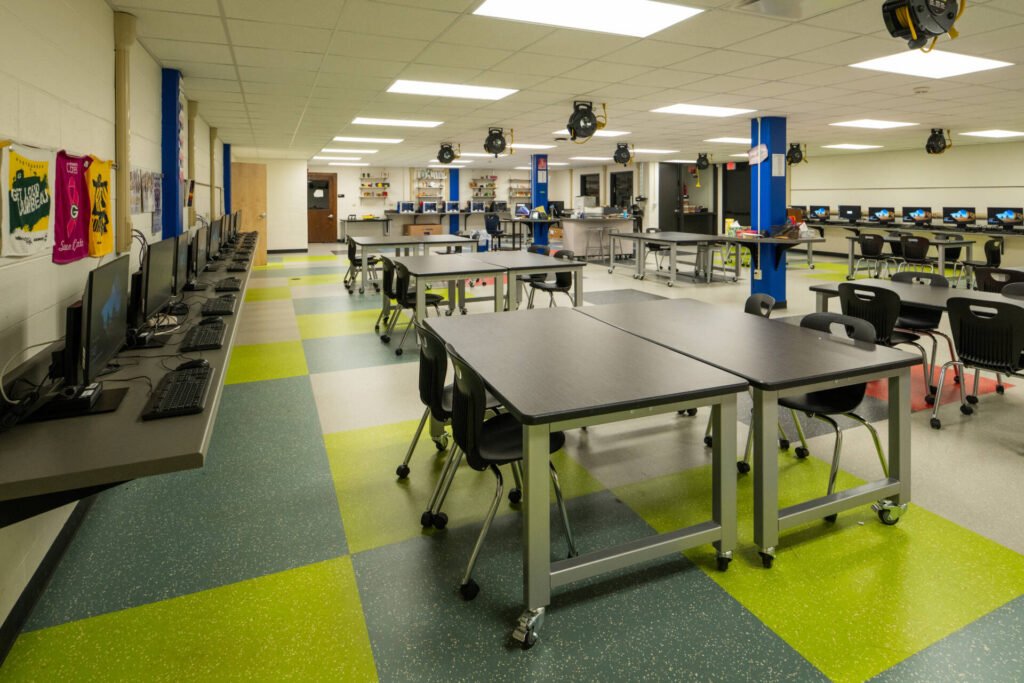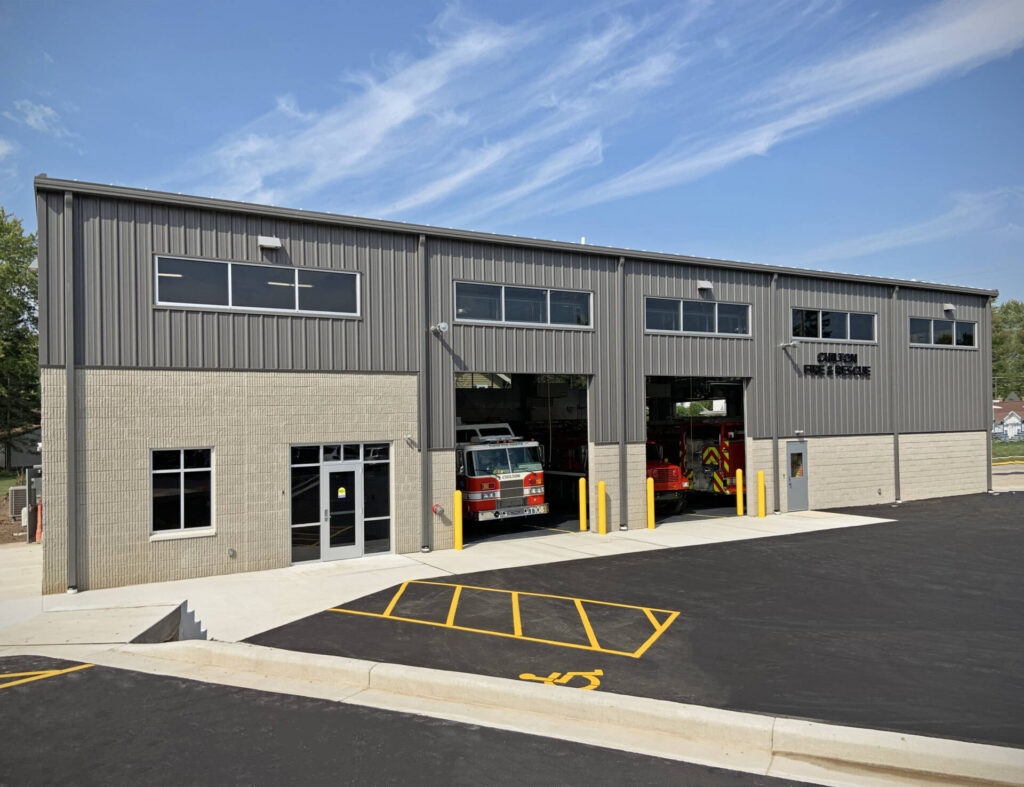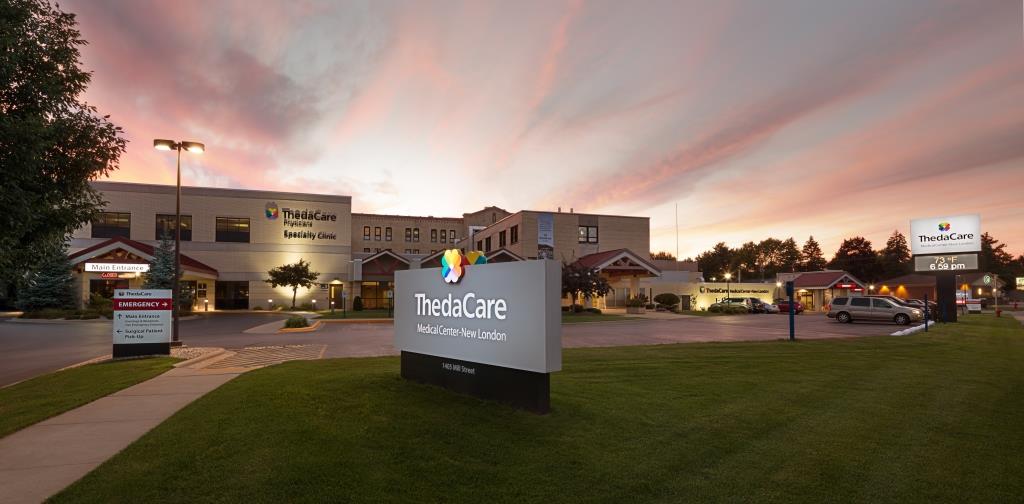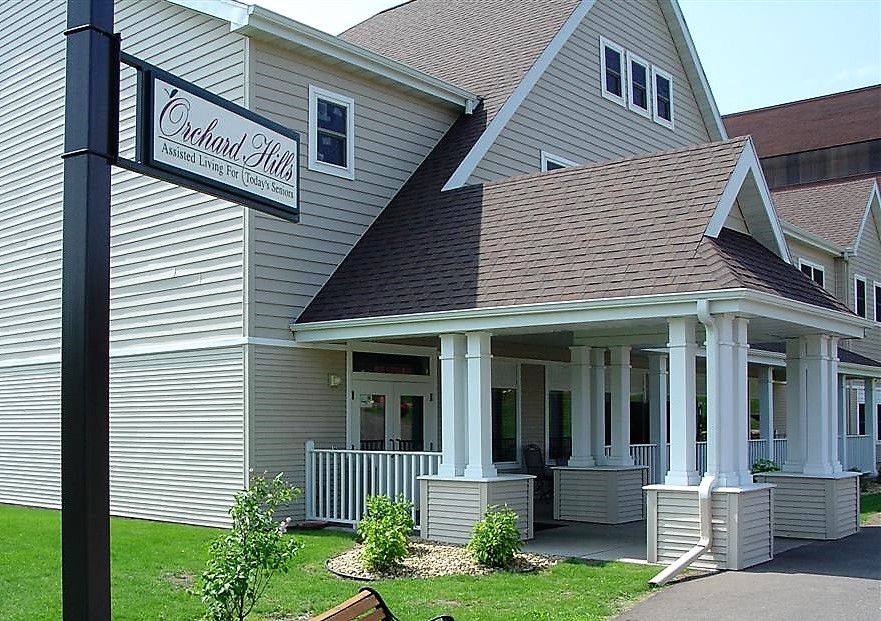
What We Do
Our architecture division services a wide variety of industries. No matter who we’re working with, our commitment to service is maintained. We approach each project with a focus on understanding and aligning with our client’s goals.
Our architecture building design solutions are flexible, creative and thoroughly thought through to ensure the finished space works for our clients long into the future.
Who We Serve
We love designing unique retail facilities and commercial tenant spaces. A large part of any commercial architecture or retail architecture project is taking the time to understand our clients’ brand – everything from their marketing strategy to their target customer and customer satisfaction goals. This helps us design facilities that contribute to the success of the businesses that operate out of them.
Our work with municipalities is extensive. We’ve designed park shelters, municipal service garages and even city libraries. Our team embraces – you could even say thrives – when the design process involves the community. That’s because our end goal is to always implement creative design solutions that work for everyone who will be utilizing the facilities when they’re complete.
K-12
Our approach to public and private education projects is “creativity before capital”. This means we address the needs of the school system with creative design solutions that minimize the project’s cost. We work closely with school boards, administrators, educators, students, and the community to ensure the facilities we design are flexible and adequately support educational programs.
Higher education
When we design collegiate facilities and campuses we collaborate closely with the institution’s stakeholders. Our project design always takes into consideration the big picture including other facilities, open/green spaces, parking, pedestrians, technology, and infrastructure.
We approach healthcare architecture projects with our McMahon Lean Architecture Design Process. This collaborative process helps to ensure we understand and support the vision and goals for the healthcare facilities. We take pride in designing spaces that are conducive to the services and processes of our client and also provide a satisfactory end-user experience.
Cultural design projects include, but are not limited to, museums, religious buildings, recreational facilities, and other privately-owned buildings. For us, these projects are about inspiring, engaging and supporting the groups or organizations that will use the finished facility.
Industrial architecture and manufacturing architecture projects are about understanding the production flow and processes. Our goal is to ensure that at the end of the project you have a space that accommodates workflow and is flexible for future workflows/processes. We have varied industrial project experience including:
- New plant design and construction
- Facility remodeling
- Facility site selection
- Infrastructure relocation (to accommodate new equipment)
When we design homes, which can include apartments, senior living centers or custom residential homes, we do so by getting to know our clients and their values. Our goal is to create a living space that is thoughtful and functional.
Service Offerings
- Project visualizations
- Master planning
- Project programming and budgeting
- Building design and contract documents
- Interior design
- Construction contract administration
Our OPTIMIZE Design Process
Sustainable Design/Green/LEED®
We value sustainable design and consider how our work will impact the environment. Sustainable Design/Green/LEED® takes into consideration the health of our surroundings and how that impacts human life, other organisms, and the quality of our drinking water, air, and soil. Our in-house staff includes LEED® accredited professionals and excels in LEED® design.
Lean Architecture
We work with our client to ensure that our projects are designed with the systematic Lean approach in mind. This approach identifies opportunities for continuous improvement to eliminate waste. We work closely with our client to design a flexible space that meets their current needs and will be sufficient in the future as well.
Building Information Modeling
At McMahon, Building Information Modeling (BIM) is more than an architectural rendering, it is a process for our team where technology and collaboration are used to create a virtual building. This architectural design software allows reviews and performance evaluations before anything is constructed.
Integrated Project Delivery (IPD)
This effective and efficient delivery method has been successful for us for many years. We bring the right people together at the right time while balancing program, budget, schedules and project quality.




