CHILTON FIRE & RESCUE STATION
Chilton, Wisconsin
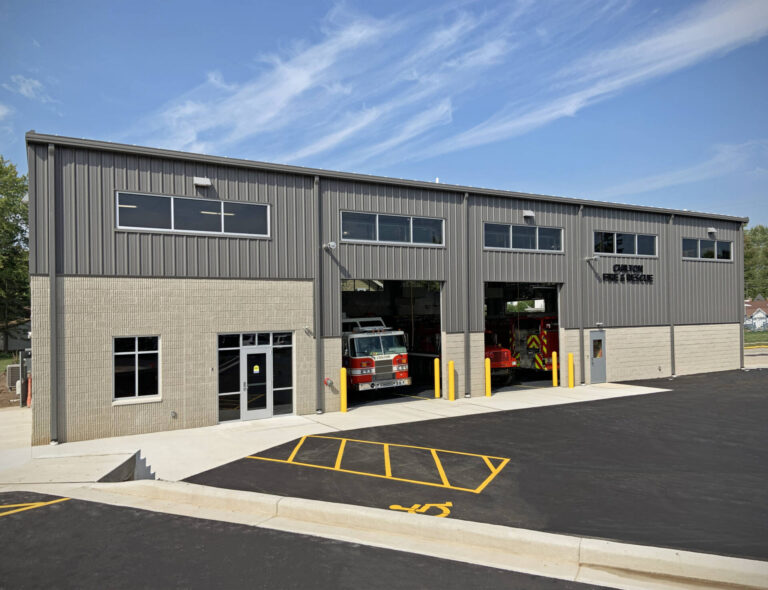
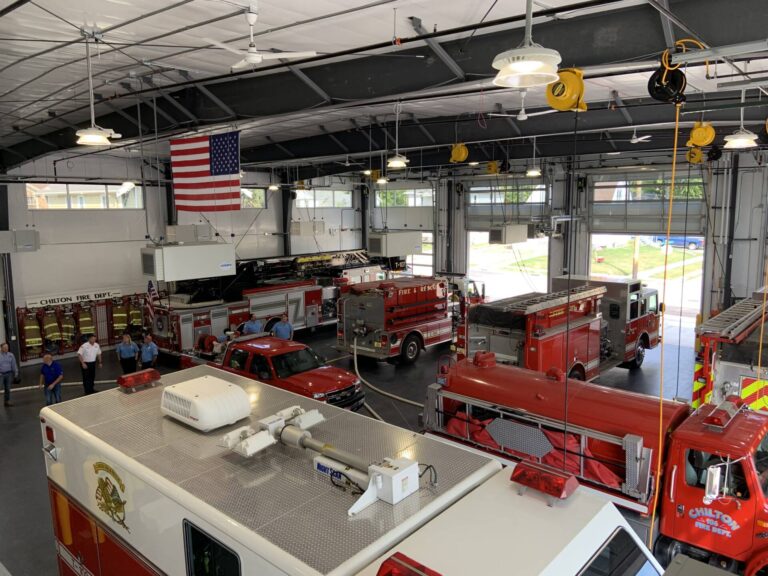
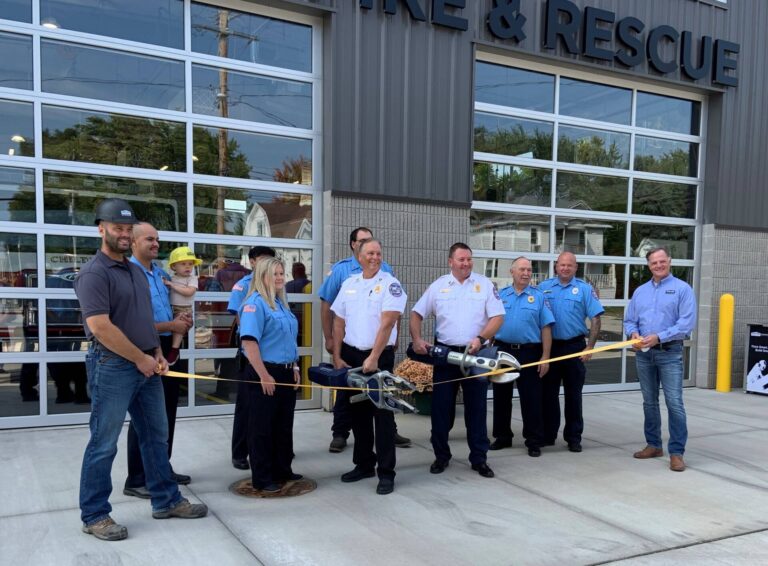
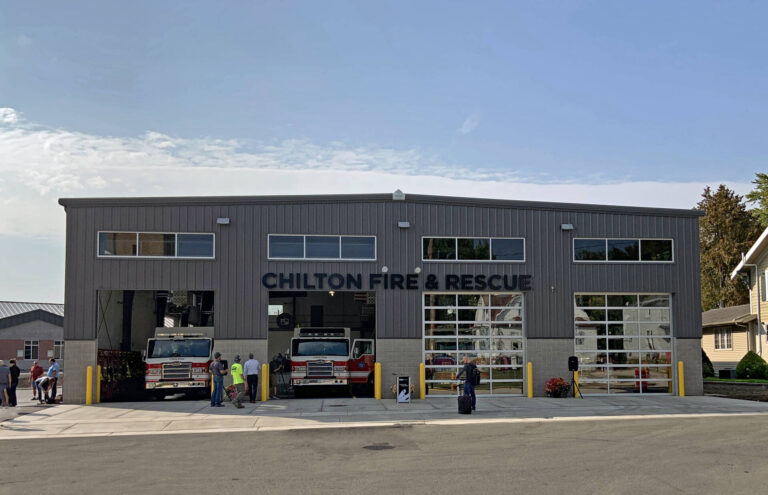
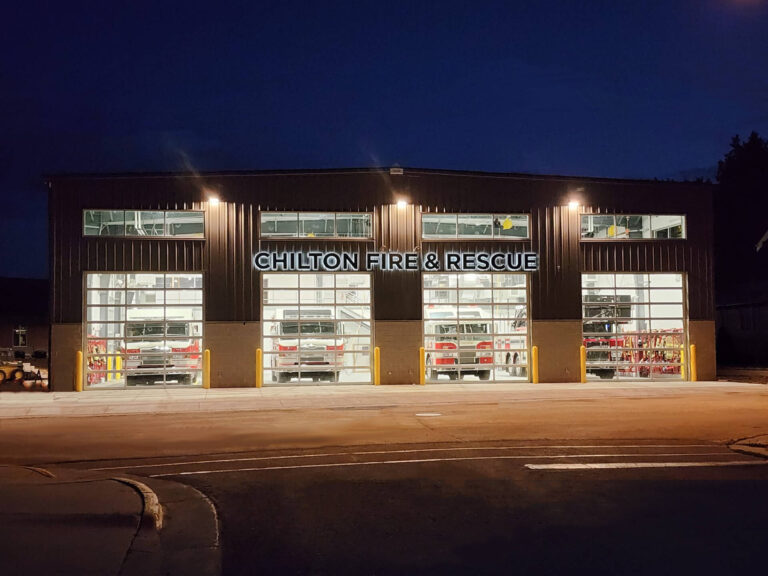
Client:
City of Chilton
Size:
8,648 SF
Project Manager:
Michael A. Martin, AIA
Service Divisions:
Market Served:
Project Overview:
With Fire & Rescue equipment evolving in size and complexity, the City of Chilton found that they had outgrown their Fire Station. McMahon stepped in to provide a cost-effective solution.
The 8,648 SF building is constructed of a Pre-Engineered Metal Building system with both prefinished Metal Panel and Concrete Masonry wall finishes featuring full-view glass overhead doors and high-bay windows to allow natural light into the vehicle bay. The building also features a mezzanine for equipment storage, restroom/showers, tool storage, and mechanical spaces.
McMahon provided full Architectural and Engineering design services along with Construction Observation services for the project.
Share Project:
Related Projects
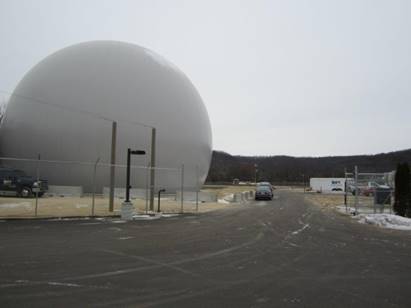
RICHLAND CENTER RENEWABLE ENERGY FACILITY
Richland Center, Wisconsin Previous Next Client: Schreiber Foods & Foremost …
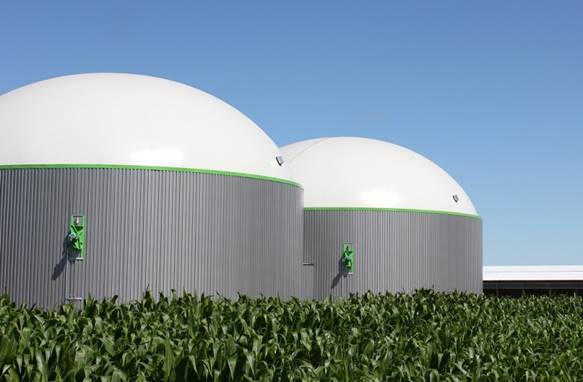
ROSENDALE DAIRY BIOFERM BIO-DIGESTER
Rosendale, Wisconsin Previous Next Client: Rosendale Dairy Project Manager: Chad …
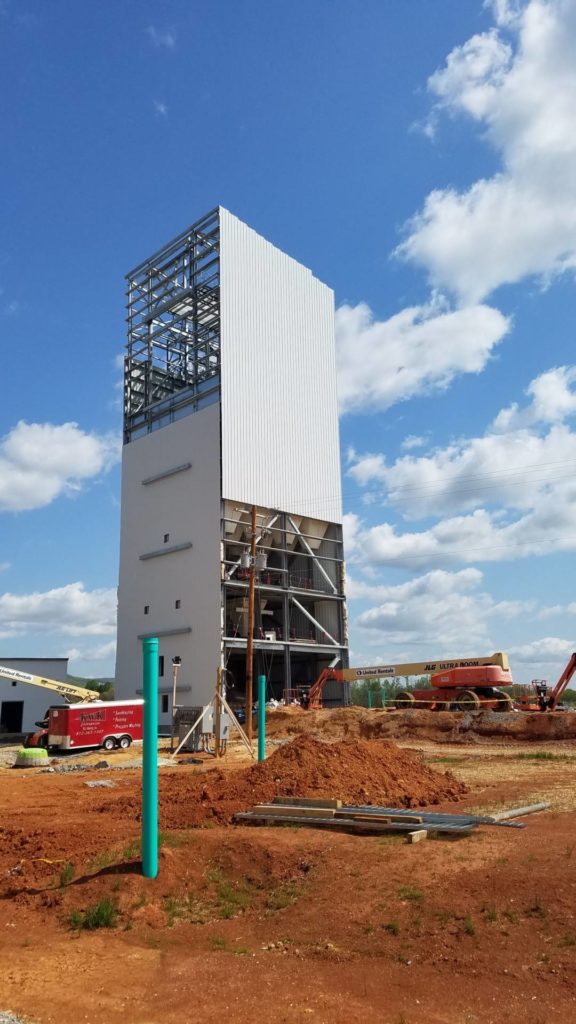
AVIAGEN FEED PROCESSING FACILITY
Pikeville, Tennessee Previous Next Client: Aviagen Size: Batching Tower height …
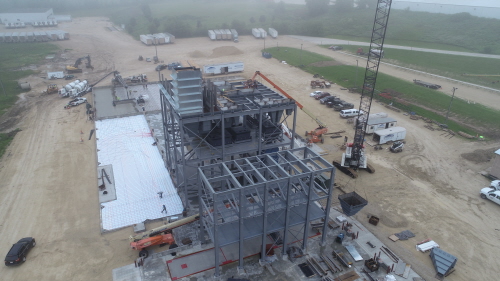
FARMERS’ GRAIN AND FEED
Allenton, Wisconsin Previous Next Client: Farmers’ Grain and Feed, LLC …
