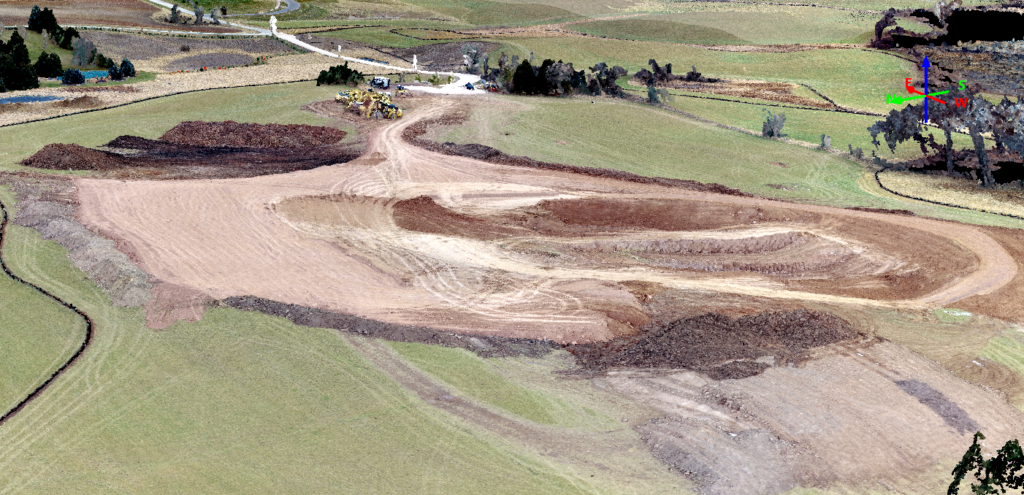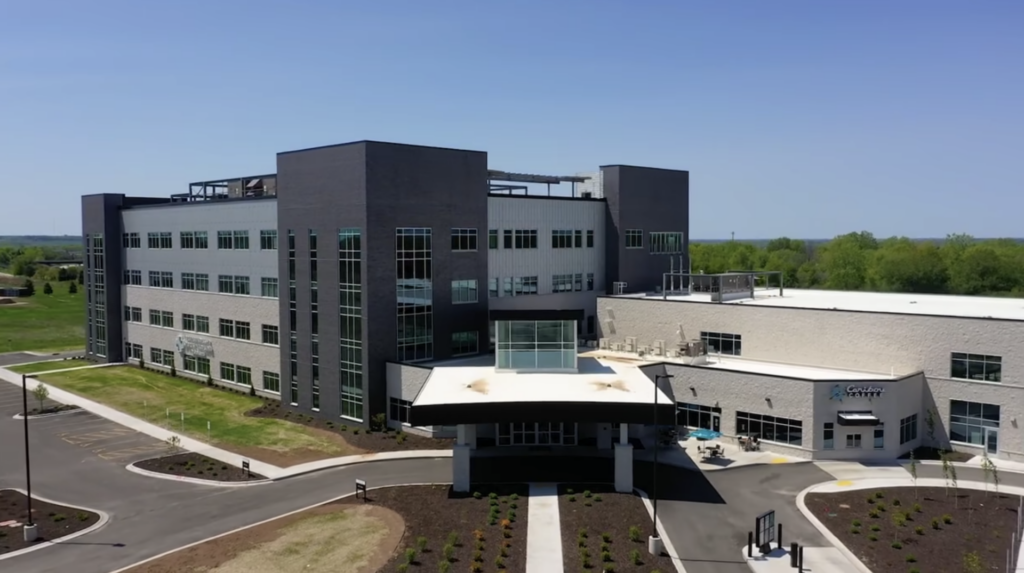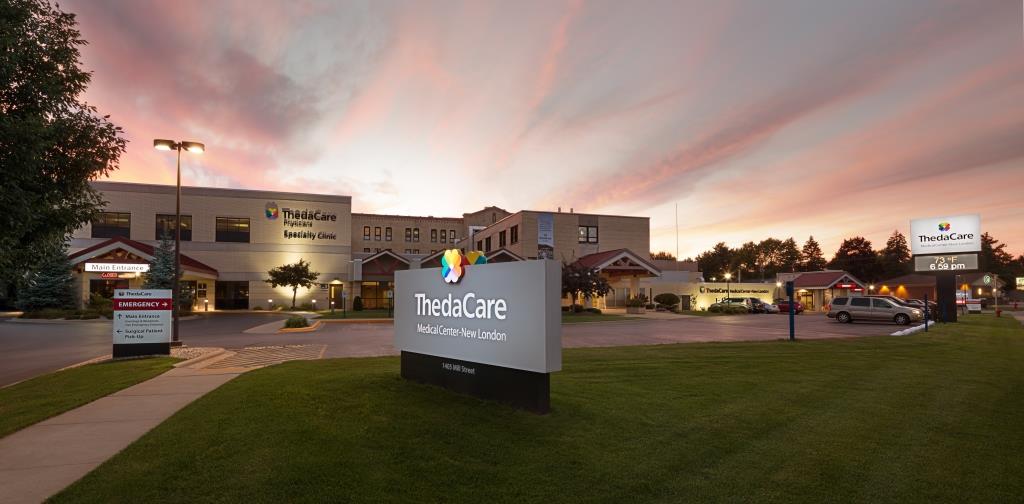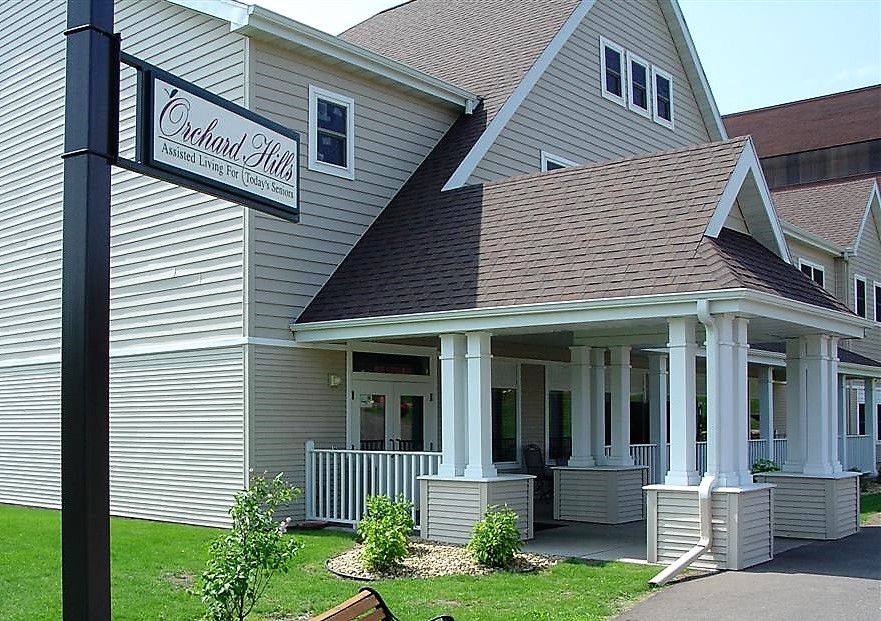YMCA OF MANITOWOC-TWO RIVERS
Two Rivers, Wisconsin
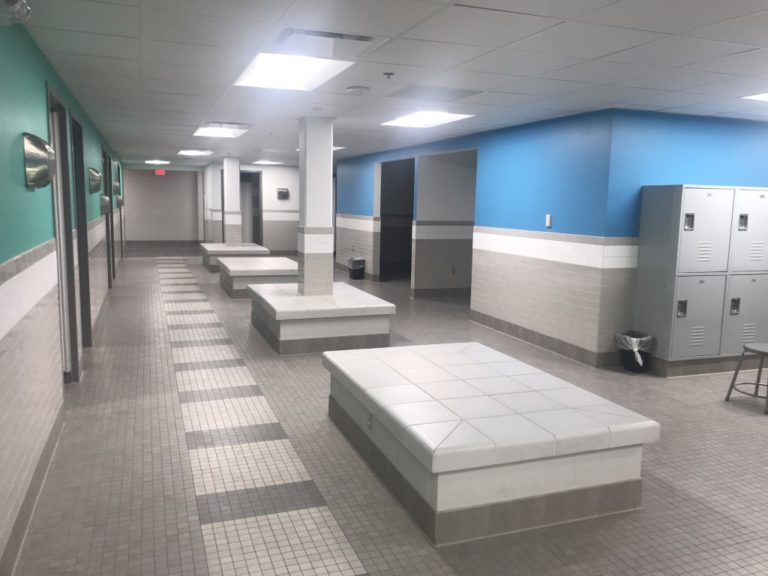
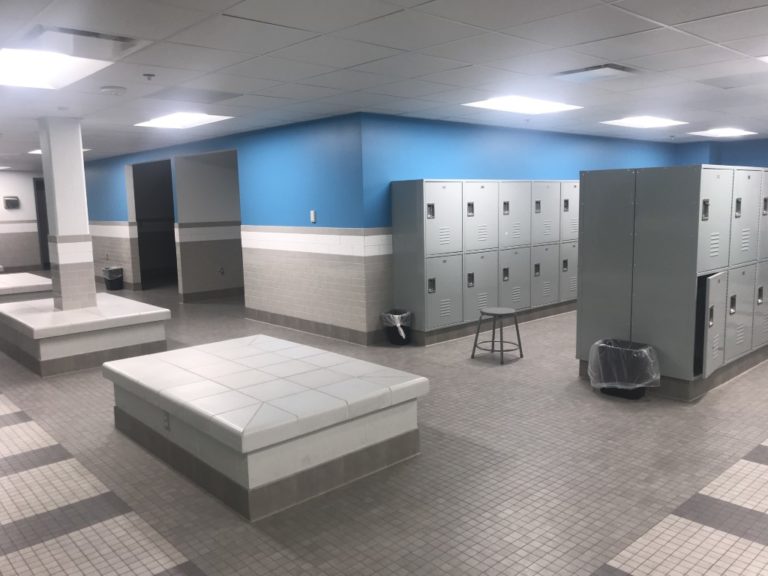
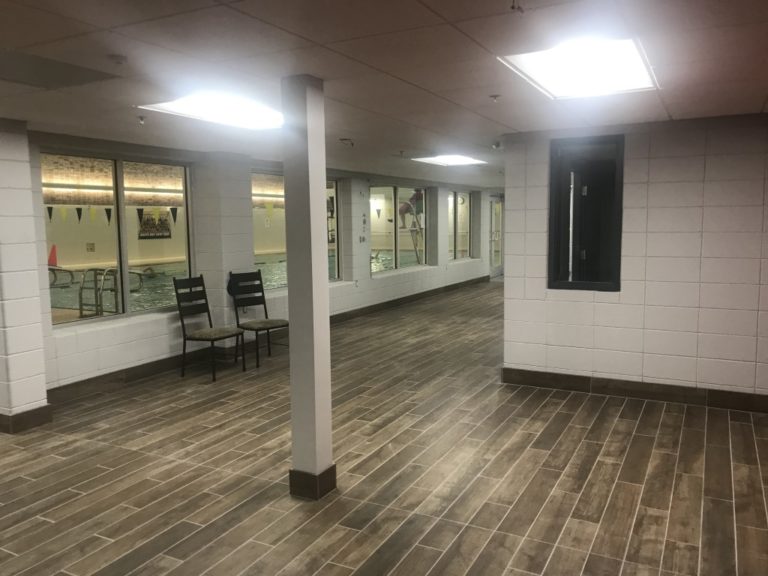
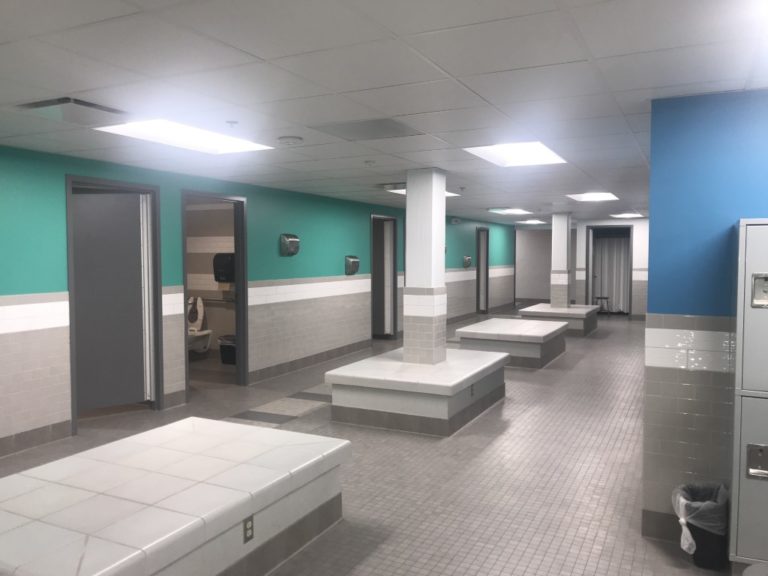
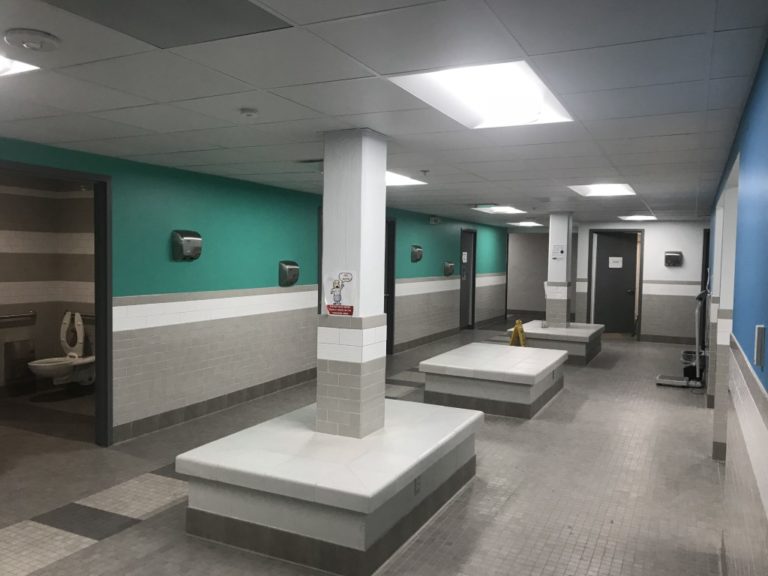
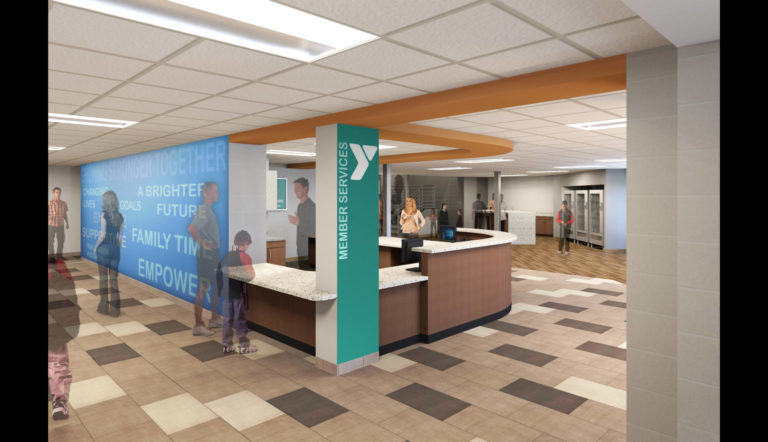
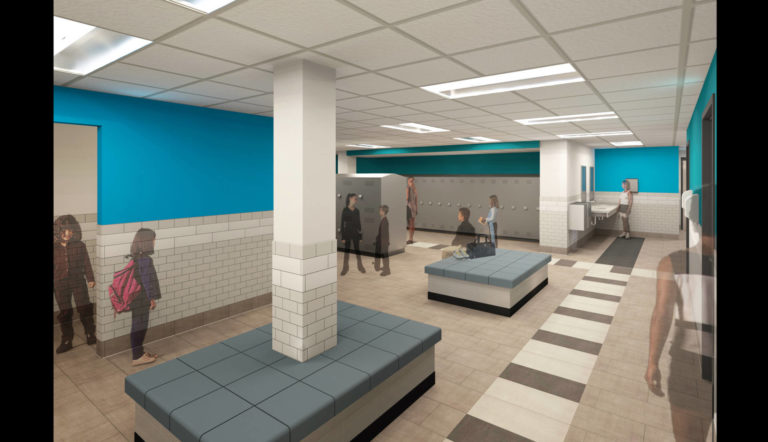
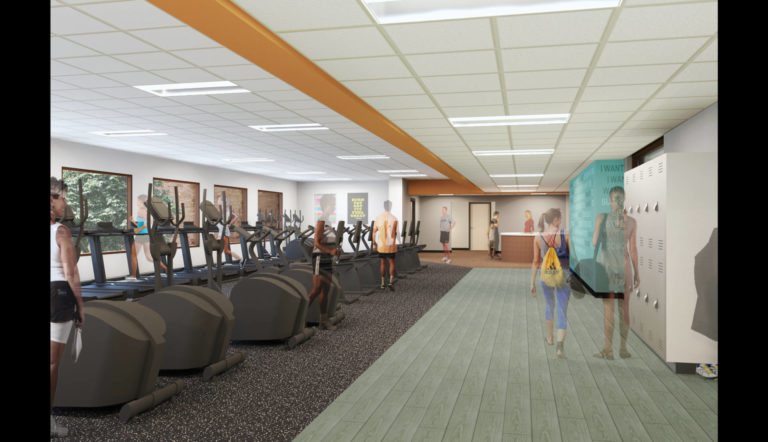
Previous
Next
Client:
YMCA Manitowoc-Two Rivers
Size:
29,400 SF renovated space
Project Manager:
Kevin Chevalier
Divisions:
Market Served:
Project Overview:
A Master Plan evaluating current and future needs was developed for the YMCA, helping to facilitate Phase I renovations to the facility. This renovation needed to address four key elements: Build Community, Provide for a Great Member Experience, Improve Safety and Security and Address Deferred Maintenance Items. Key areas of renovation included entrance/lobby; gathering/community areas; new locker rooms; pool viewing area; administration offices; childcare classroom and lifestyle fitness areas. Many finishes throughout the facility were also updated.
Share Project:
Share on facebook
Facebook
Share on twitter
Twitter
Share on linkedin
LinkedIn

