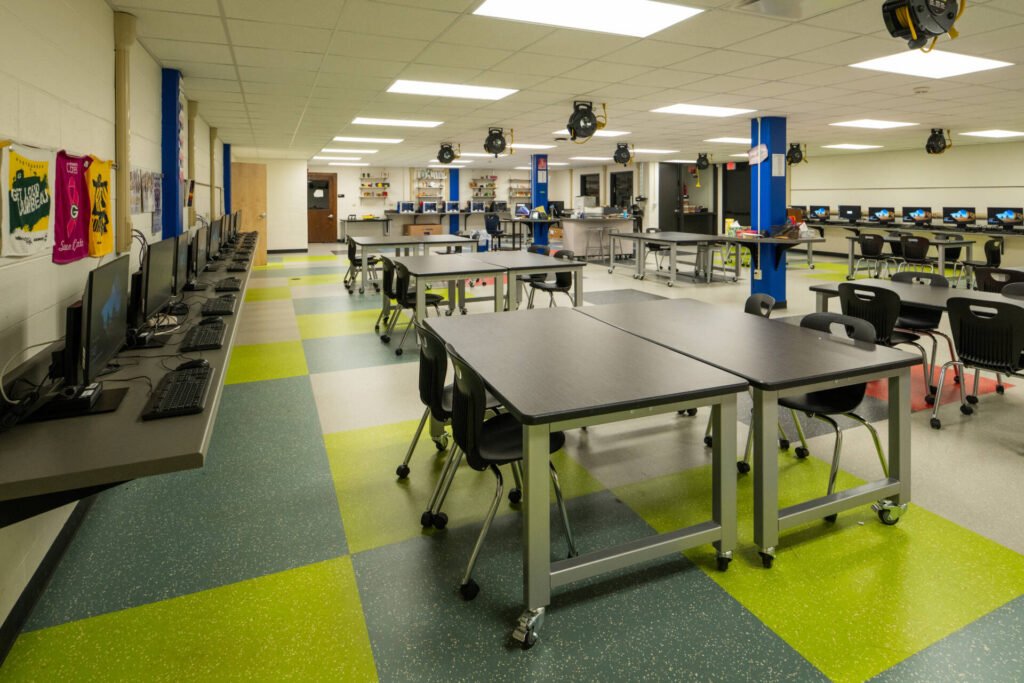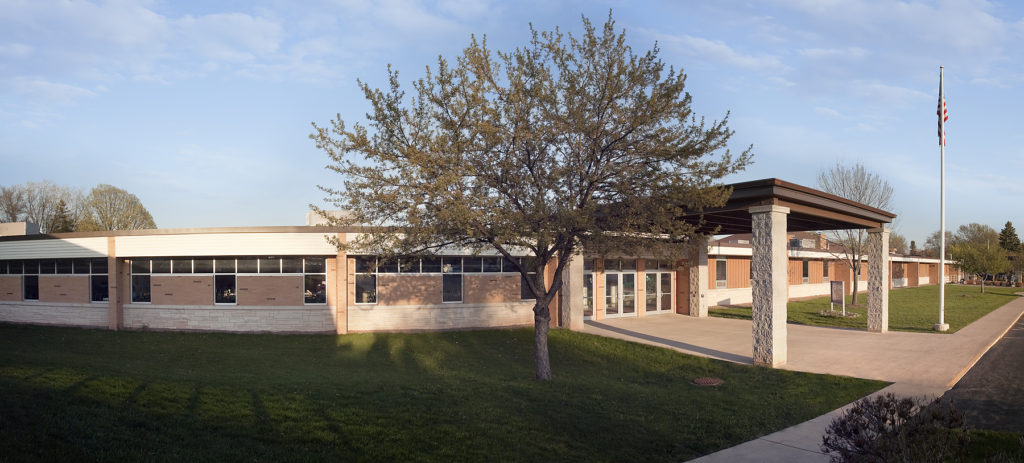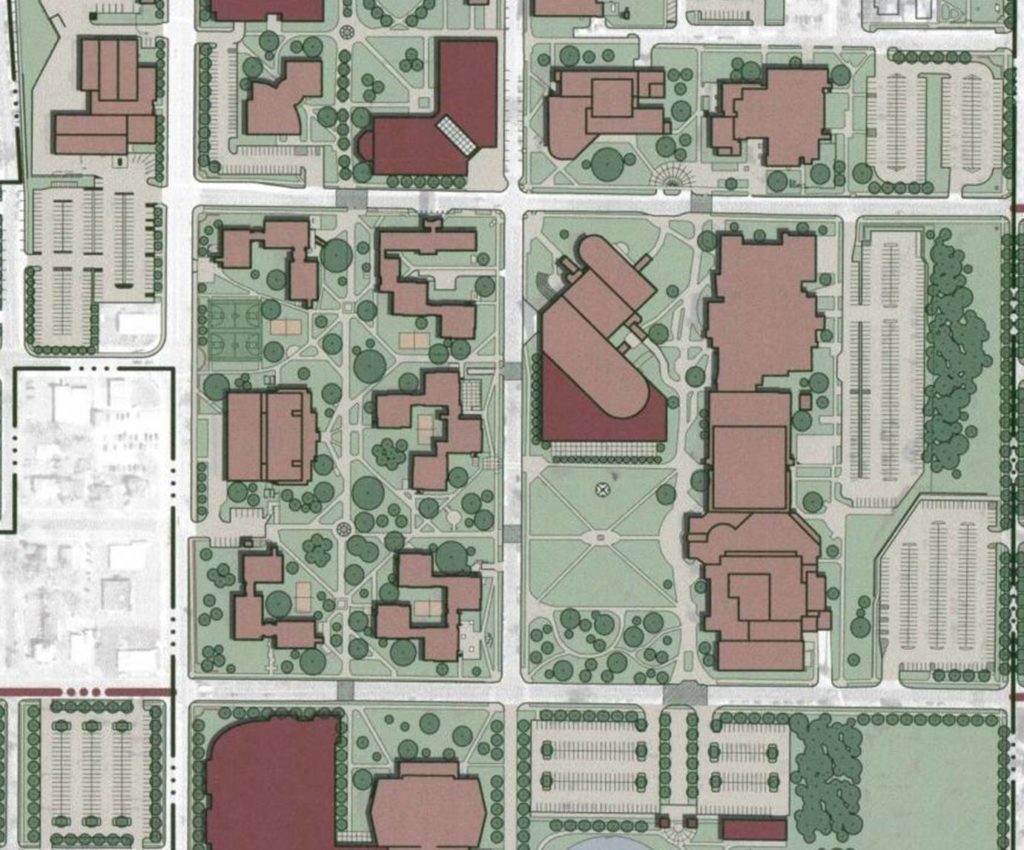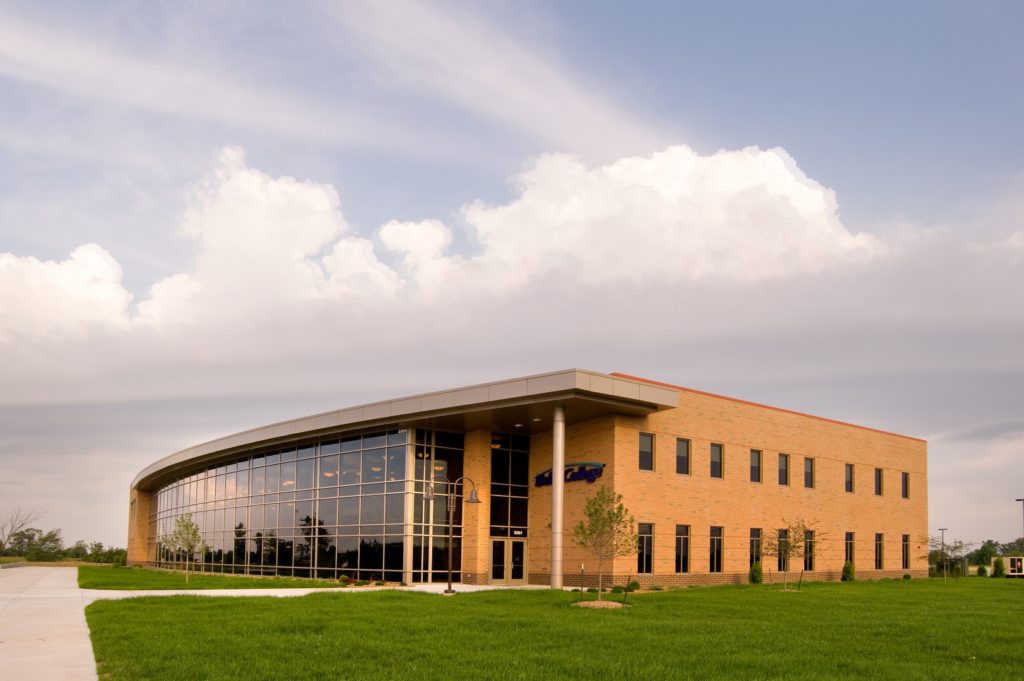XAVIER HIGH SCHOOL
Appleton, Wisconsin
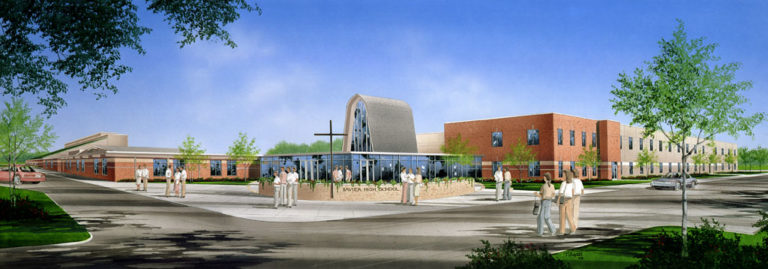
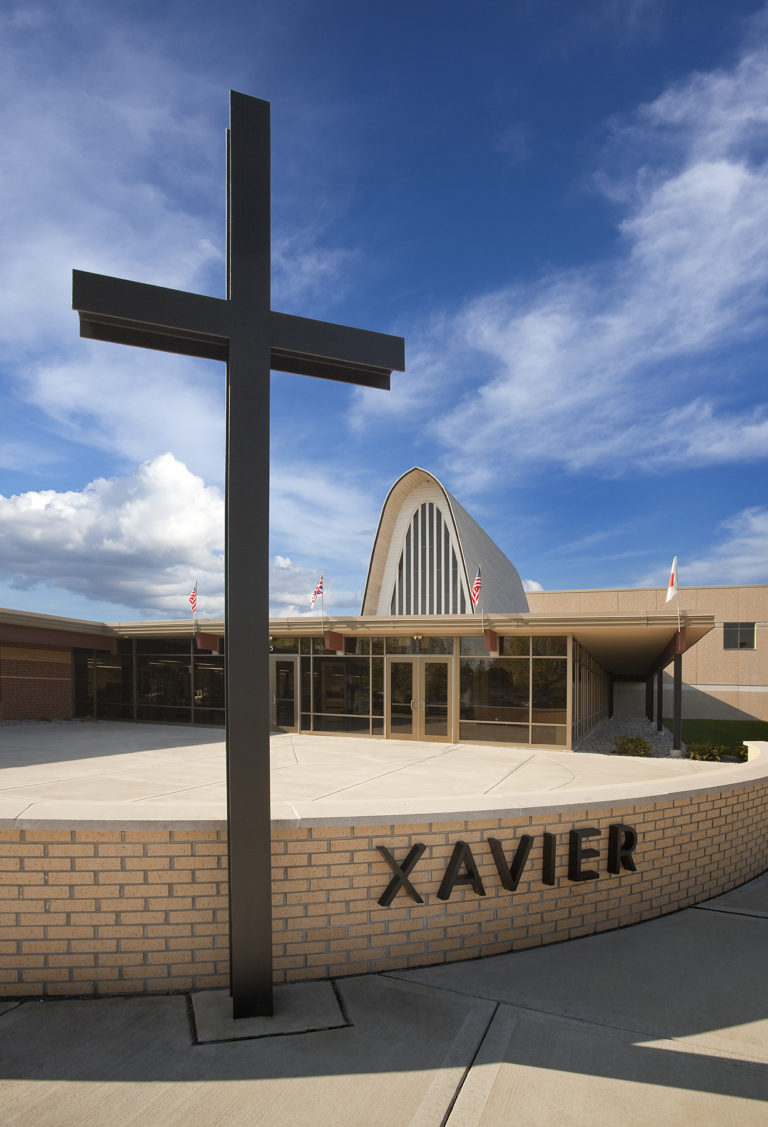
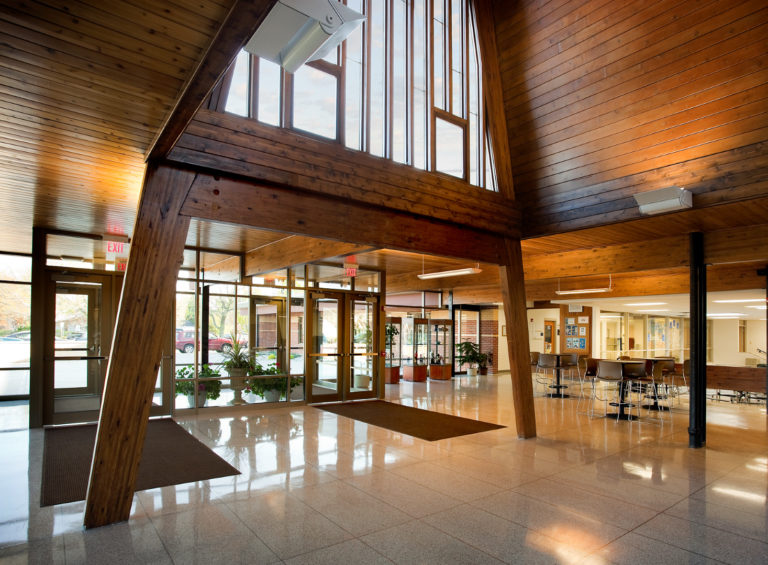
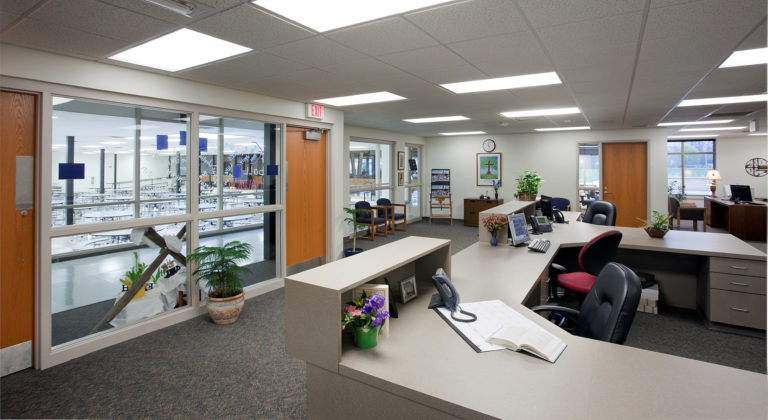
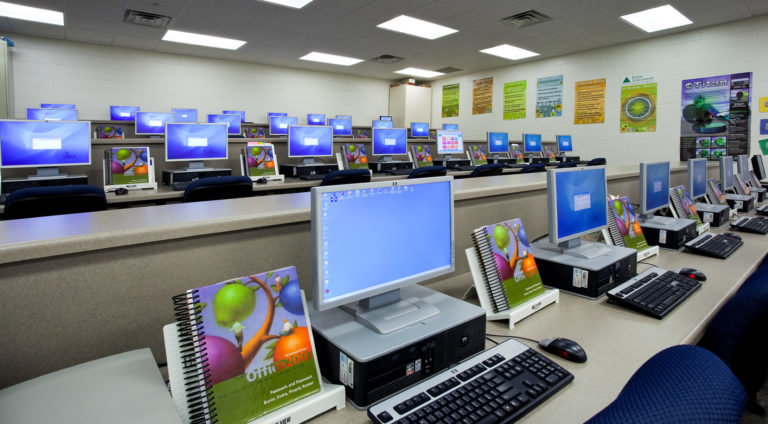
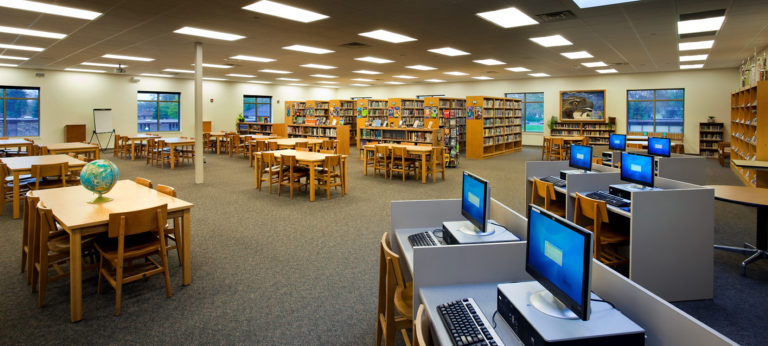
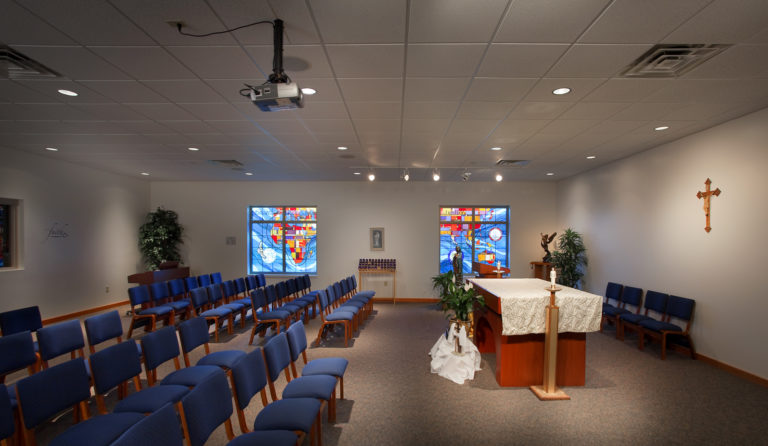
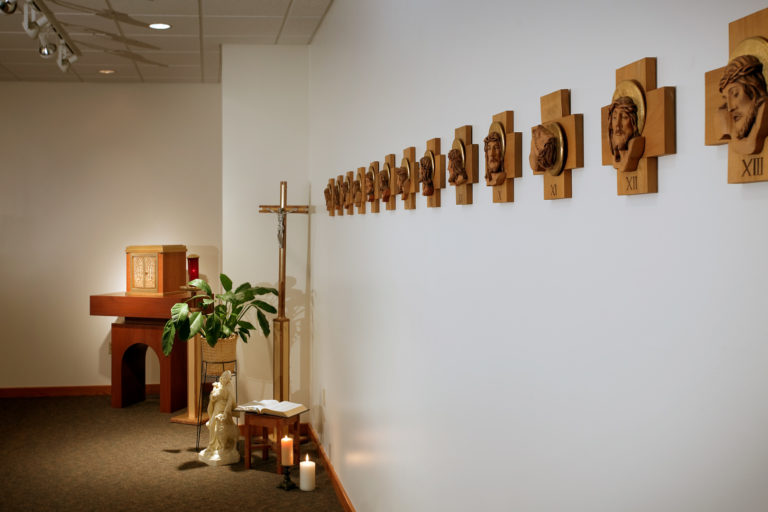
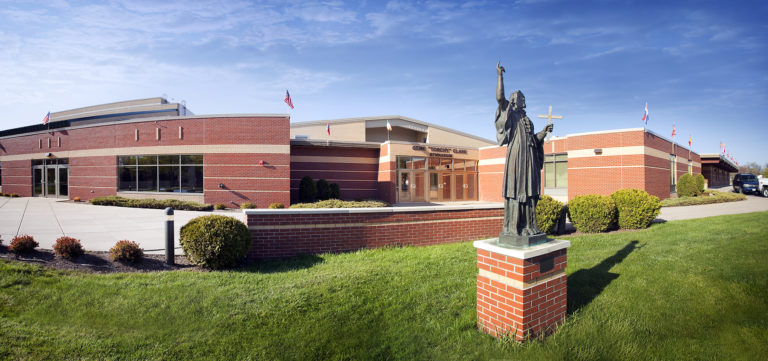


Client:
St. Francis Xavier Schools
Size:
162,595 SF
Project Manager:
Mike McMahon
Divisions:
Market Served:
Project Overview:
The present Xavier High School building was constructed in 1959. A beautiful Performing Arts Theater was later added. St. Francis Xavier Catholic School System asked McMahon to provide a master plan for providing a cost-effective solution for updating the existing facility.
The resultant phased-construction, demolition and remodeling project created a modern facility and expanded the current building area by 30,000 square feet. A new educational wing and a new athletic wing were constructed in the first phase of the project, as well as new football/track stadium and new athletic fields. The two-story educational wing addition included general classrooms, science labs, tiered computer labs, toilet facilities, chapel and library. The athletic wing includes a practice gym, weight room and a wrestling mezzanine.
Phase II of the project consisted of the demolition of approximately 60,000 square feet of existing building and the remodeling of approximately 8,000 square feet of administration and gathering space. The new facility will meet the needs of Xavier for many years to come.

