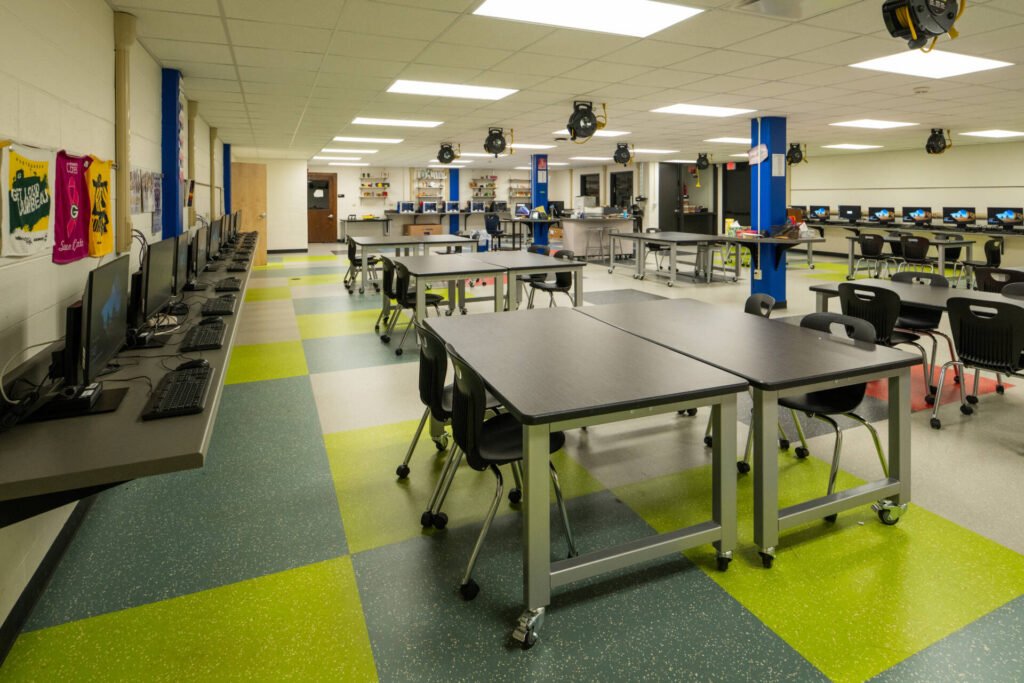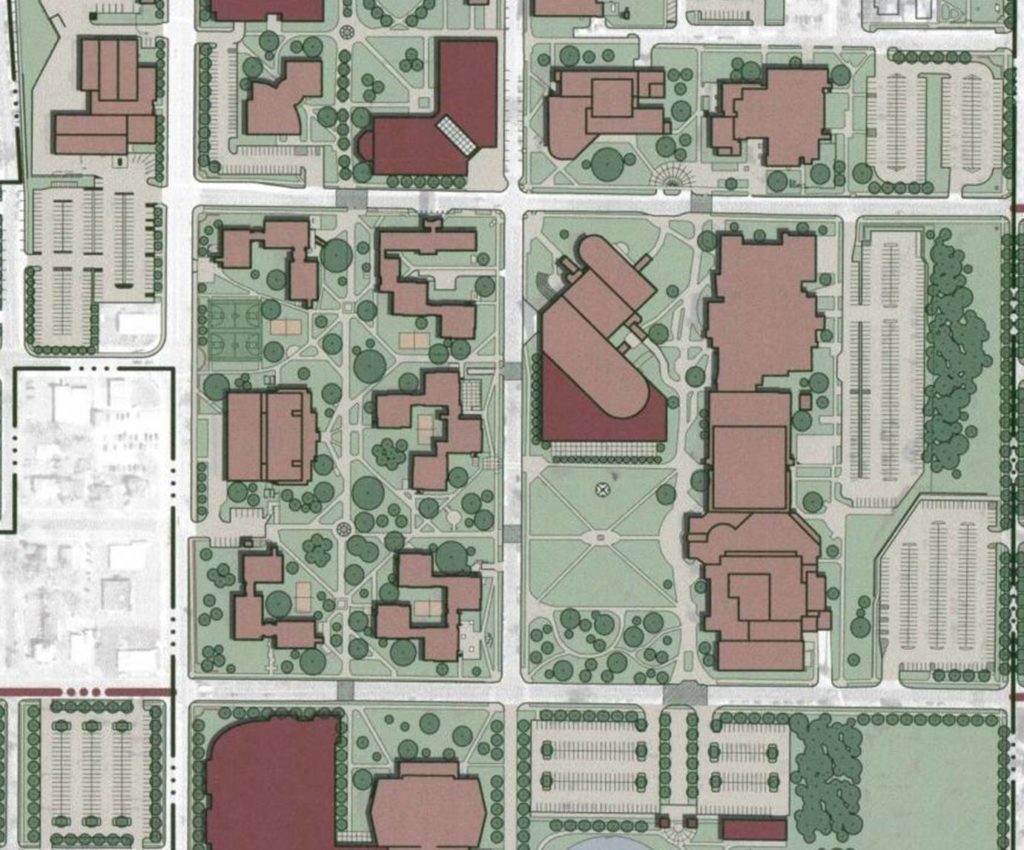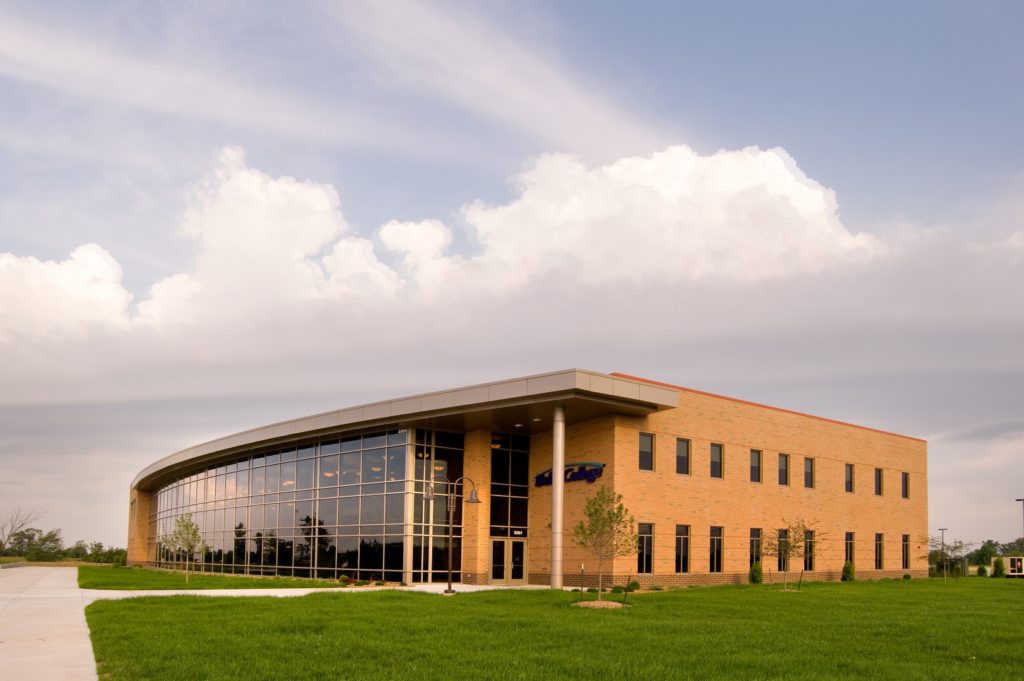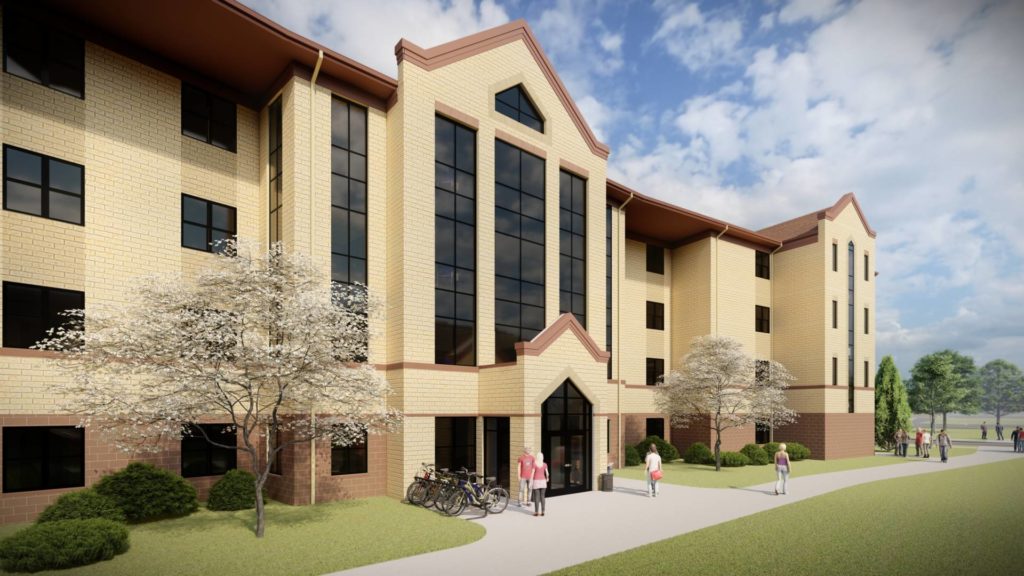ST. PIUS X CHURCH & DAY SCHOOL
Appleton, Wisconsin
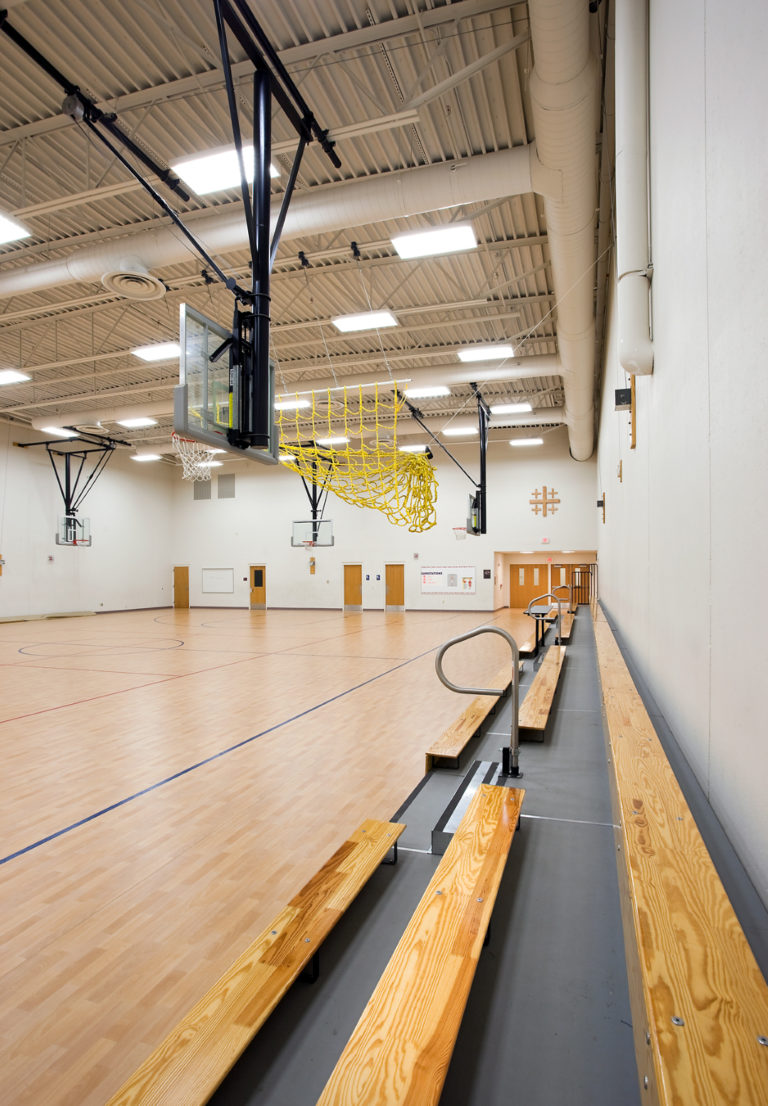
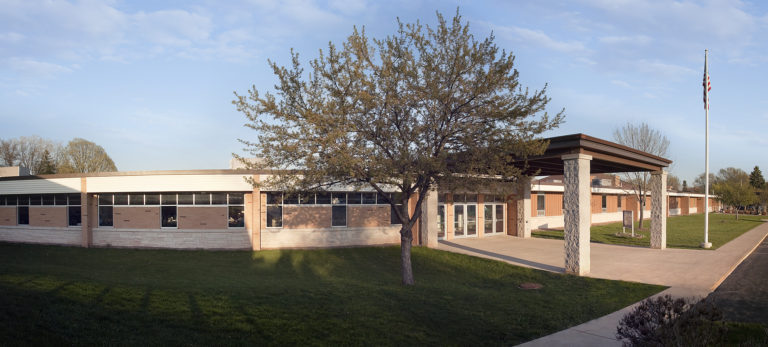
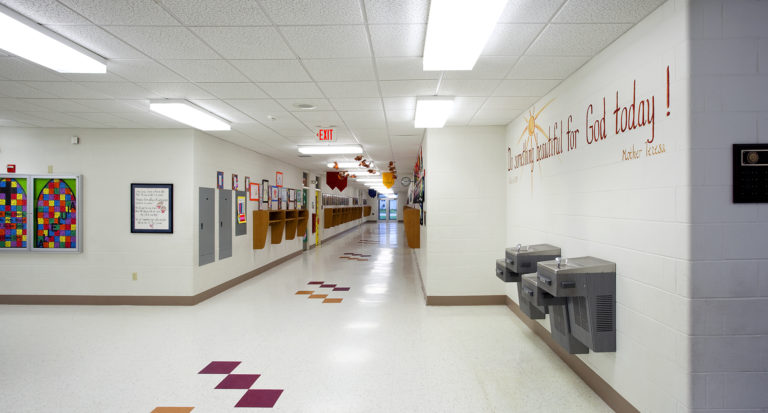
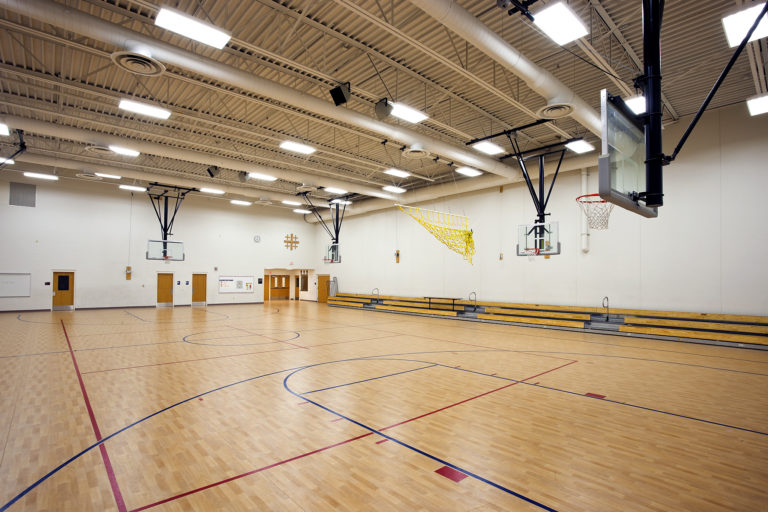


Client:
St. Francis Xavier Schools
Project Manager:
Mike McMahon
Divisions:
Market Served:
Project Overview:
A growing congregation and a need for added meeting, gathering and education space, brought forth the creation of a Master Plan to expand the St. Pius X Campus. A long list of equally important parish and educational needs and desires and a $3.2 M budget were to be addressed by this design.
By incorporating multi-functional, shared spaces, McMahon was able to accommodate their desires as well as drive down project expense. The conceptual plan included many new Day School and Faith Formation classrooms as well as a new Library Media Center, a new Computer Lab, an adoration chapel, new meeting rooms and gathering spaces, and gymnasium and parking lot modifications/expansion.
A new entrance was created that connected the main parking area to the existing church and upper and lower level gathering spaces. The new entrance creates a means to separate church and school vehicular and pedestrian traffic which in turn enhances safety for all users. Additional safety measures include the positioning of the new administrative offices in a manner that allows visual control of the main day school entrance and main circulation area. Cool daylighting is incorporated into each new classroom to cut energy costs and provide visual connection to the outdoors along with an abundance of natural light, even on cloudy days.
“As we become accustomed to our new home, I am confident that ideas and ministries will emerge that have been simply impossible before now.” – Fr. Donald Zuleger

