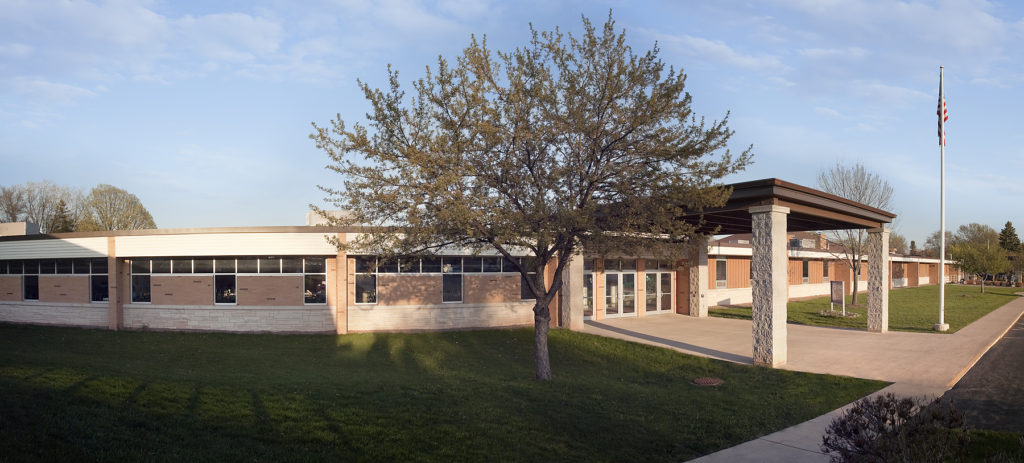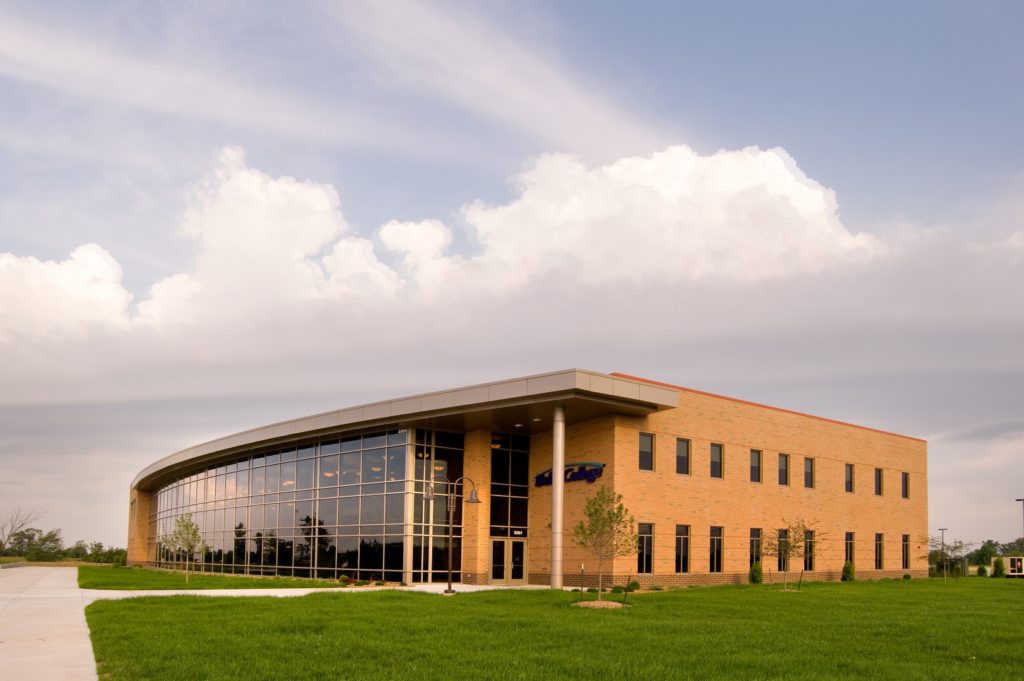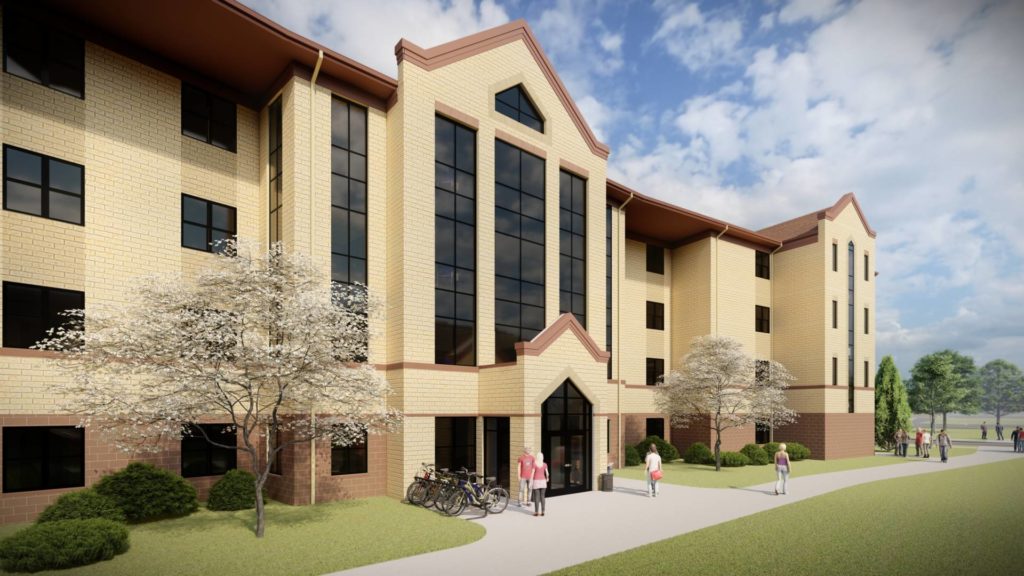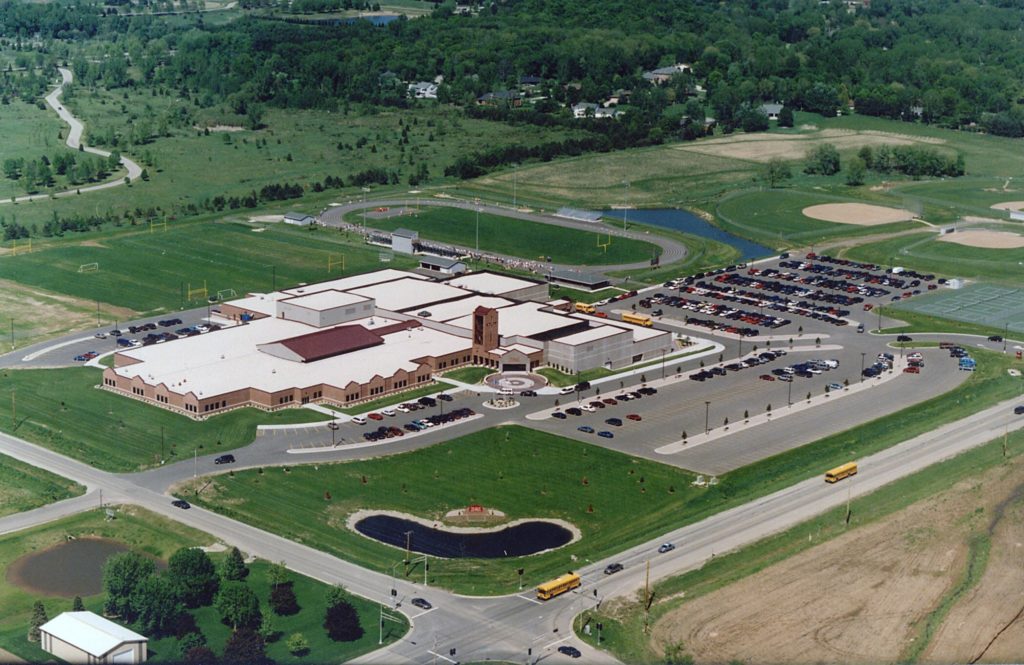UNIVERSITY OF STOUT MASTER PLAN
Menomonie, Wisconsin
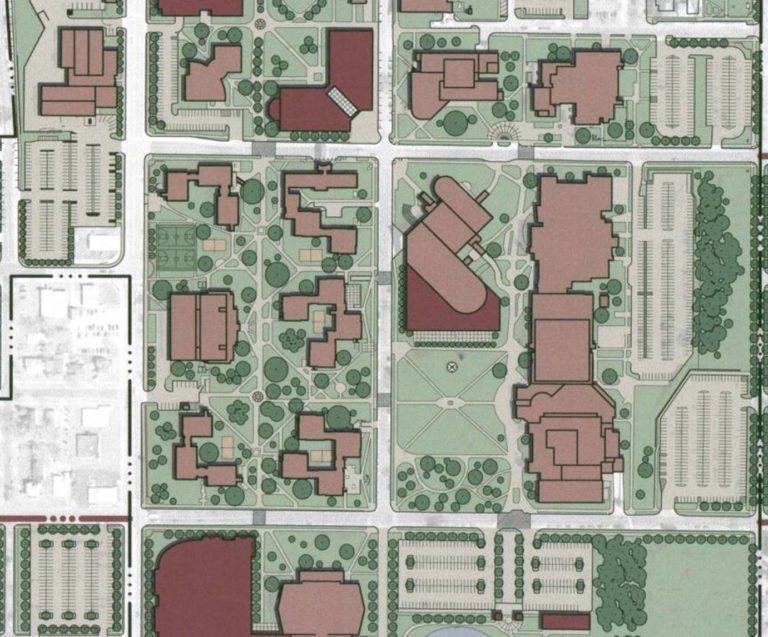
Client:
University of Wisconsin-Stout
Size:
N/A
Project Manager:
Mike McMahon
Divisions:
Market Served:
Project Overview:
The interactive planning process was geared toward producing a comprehensive campus master plan to assist the university in decision making over the next twenty years. Being the first campus master plan completed for the university, there is a renewed sense of purpose on campus to fulfill the objectives of the vision.
The master plan aligned with the long-term, 6-year increments, planning initiatives of the university. The major concept of the plan was to unite north and main campus through a plan integrated with the city’s long-term plan. On main campus, the plan created “outdoor” spaces and made physical connections that currently do not exist. The final product is a working document that can change and continue to be formed as the institution moves forward.
Major components of the plan include:
- Parking Demand Analysis
- Vehicular Traffic Patterns
- Buildable Areas
- Constraints/Opportunities
- Recreation and Athletic Configurations
- Branding/Image
- Defining the Edge of the Campus
- Creation of Quadrangles and Green Space
- Development of Campus Design Standards
Share Project:
Share on facebook
Facebook
Share on twitter
Twitter
Share on linkedin
LinkedIn

