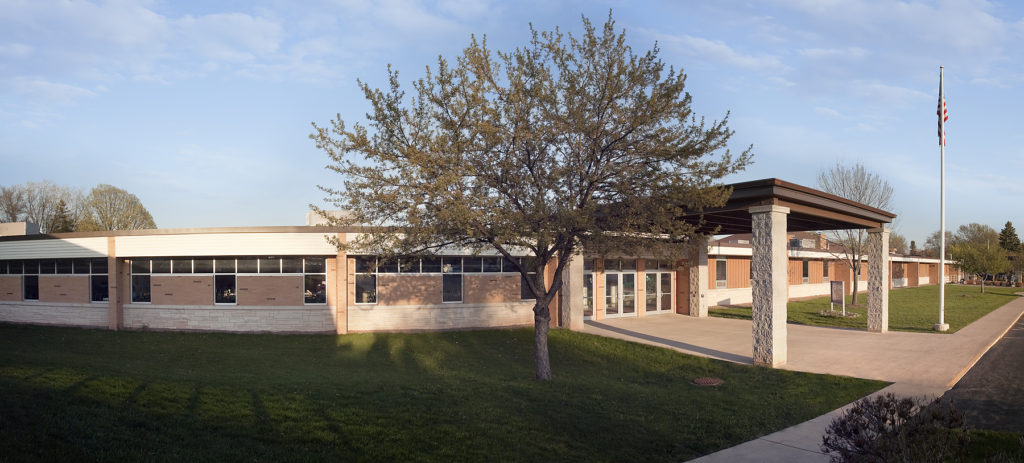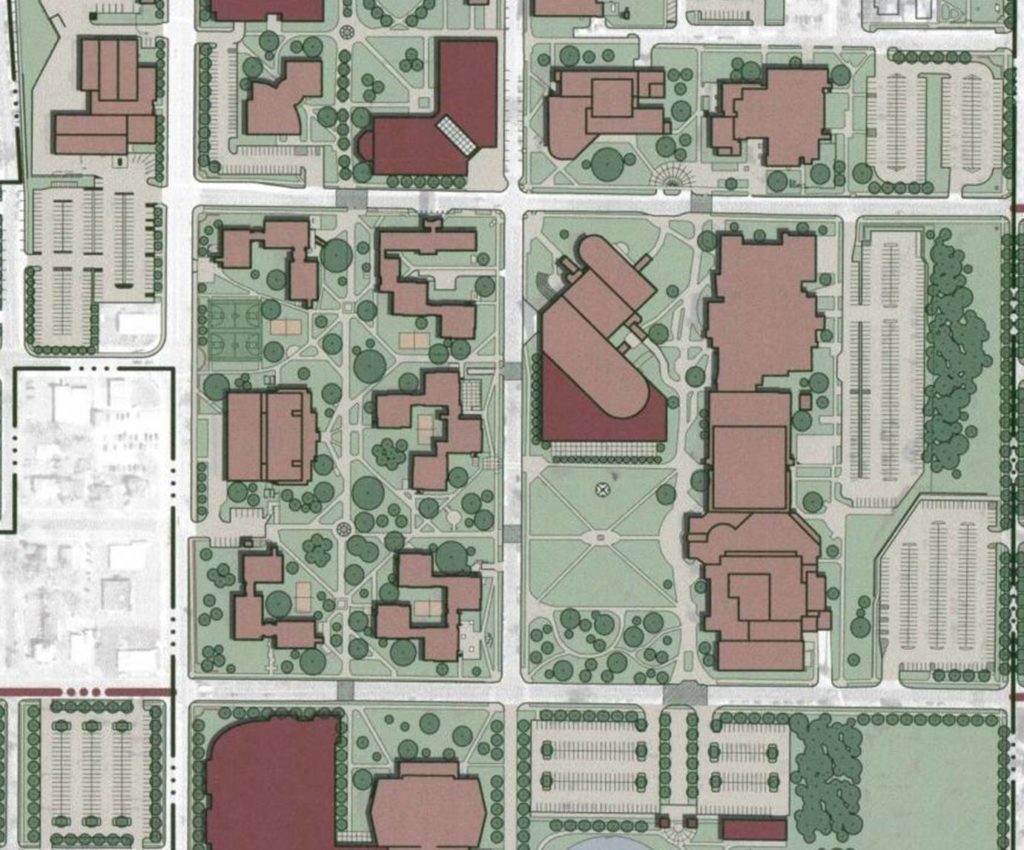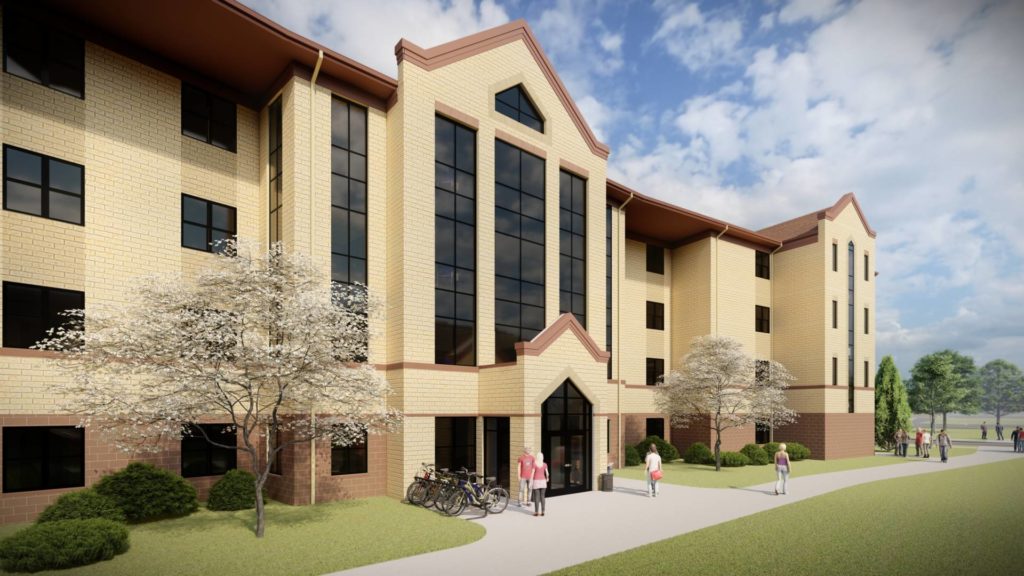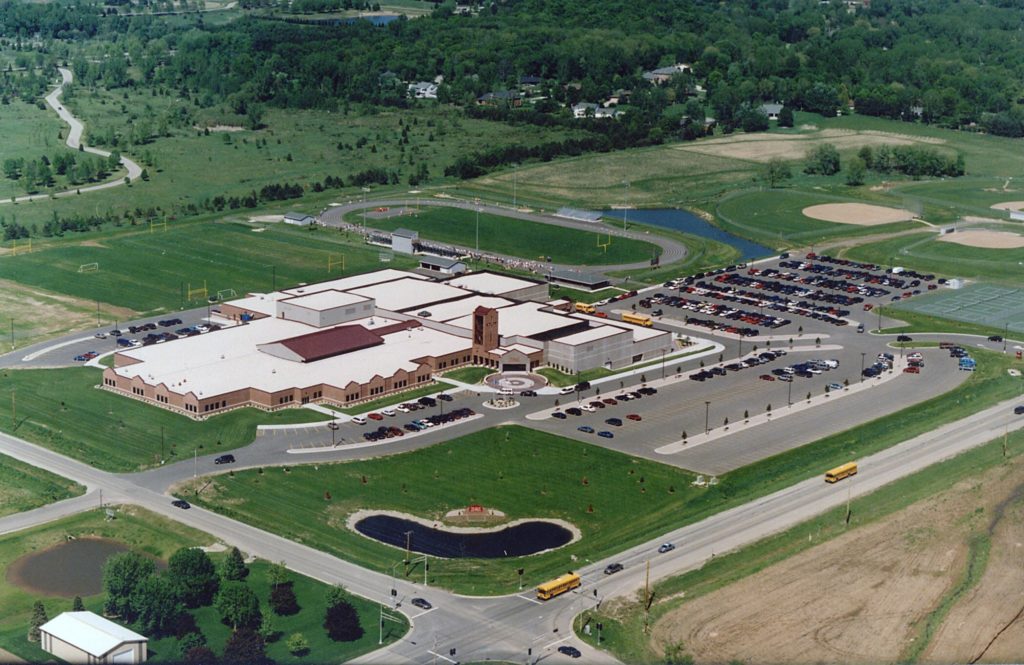BELLIN COLLEGE OF NURSING
Bellevue, Wisconsin
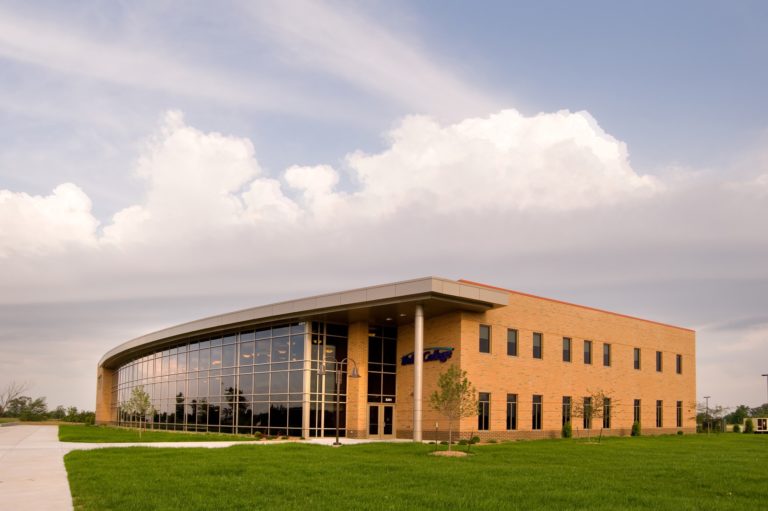
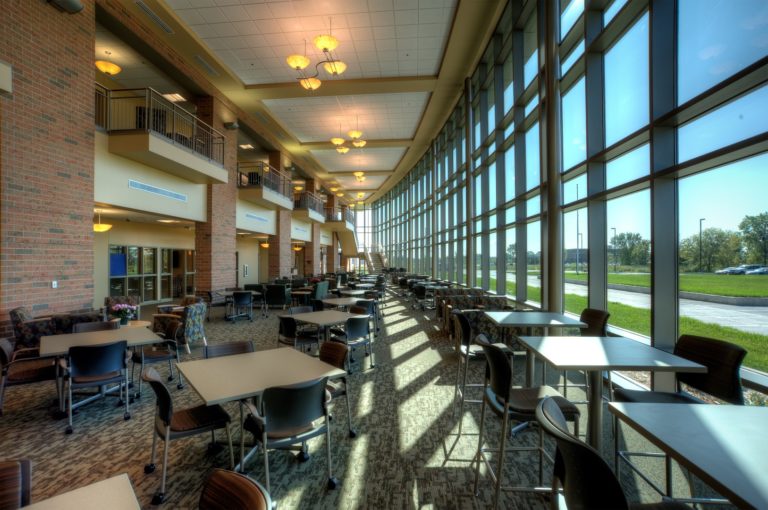
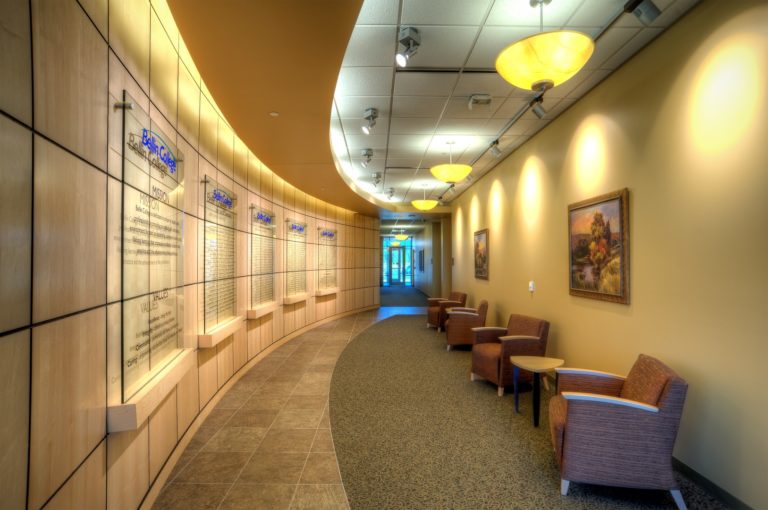

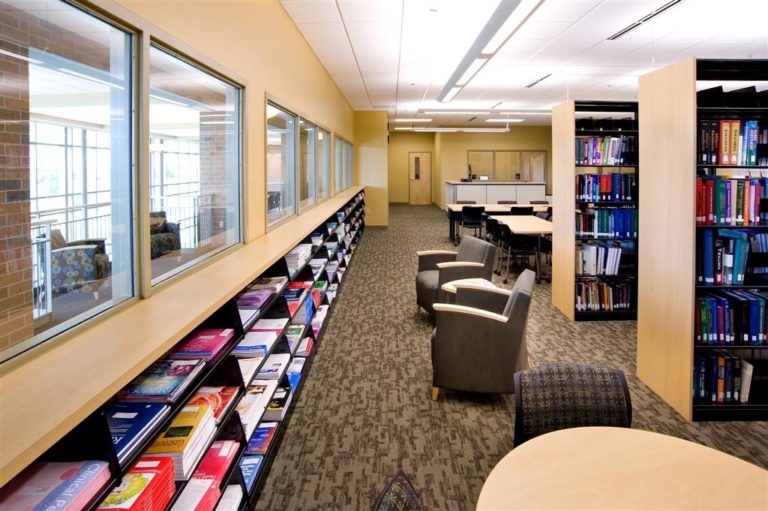
Client:
Bellin College
Size:
75,000 SF
Project Manager:
Mike McMahon
Divisions:
Market Served:
Project Overview:
The design team collaborated with Bellin College for several years to plan a new campus for their school of nursing. This process included developing a program of spaces to fully encompass a campus environment within a single building. The program called for general instruction classrooms, specialized skills labs, student services/activities center, faculty offices, computer lab, admissions center and library.
The McMahon team employed an integrated design process which entailed having design professionals, construction trades and owner side-by-side during the entire building design. This collaborative design process focused on constant communication to minimize schedule, cost, and system conflicts on the project. Overall, the project was well coordinated, under budget and exceeded the functional goals.
The college expressed the desire to have an environmentally sensitive building without pursuing LEED® certification. The team addressed this by employing the following strategies:
- Orientation that takes advantage of the southern exposure
- Efficient building envelope – high performance curtain wall and reflective roof system
- Building automation for non-peak periods
- Radiant floor heat at the perimeter
- Efficient HVAC systems
- Building materials that contain low VOC’s
- Site design that minimizes impervious surface and retains storm-water on-site

