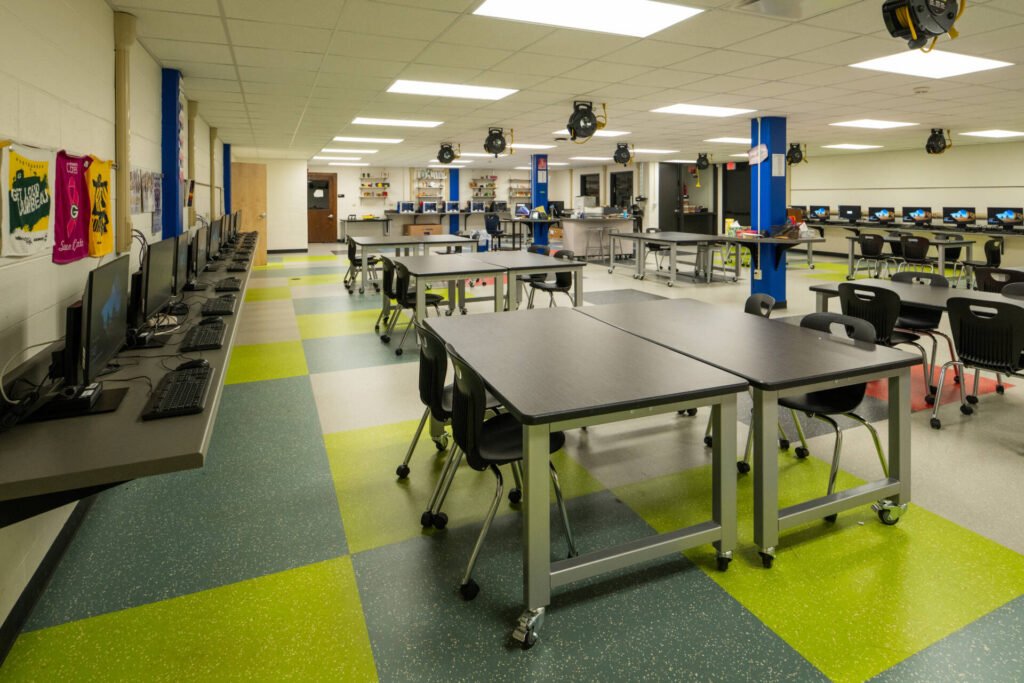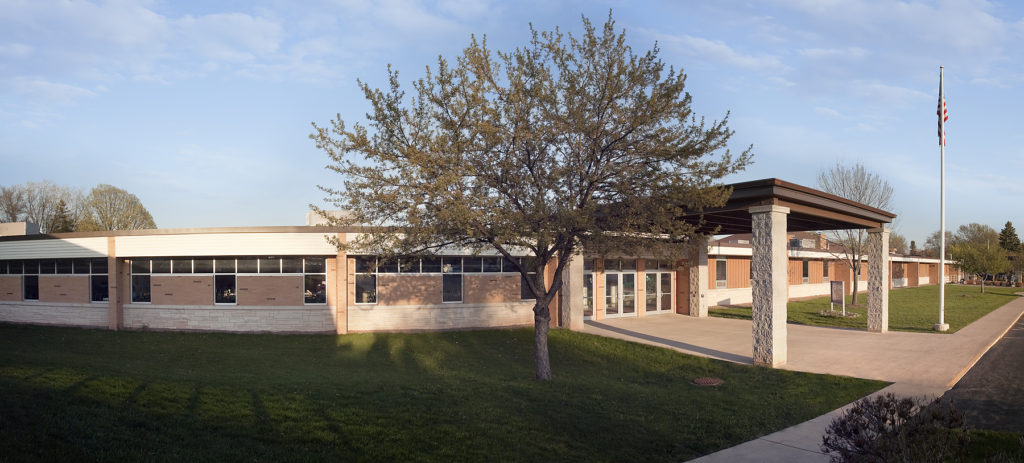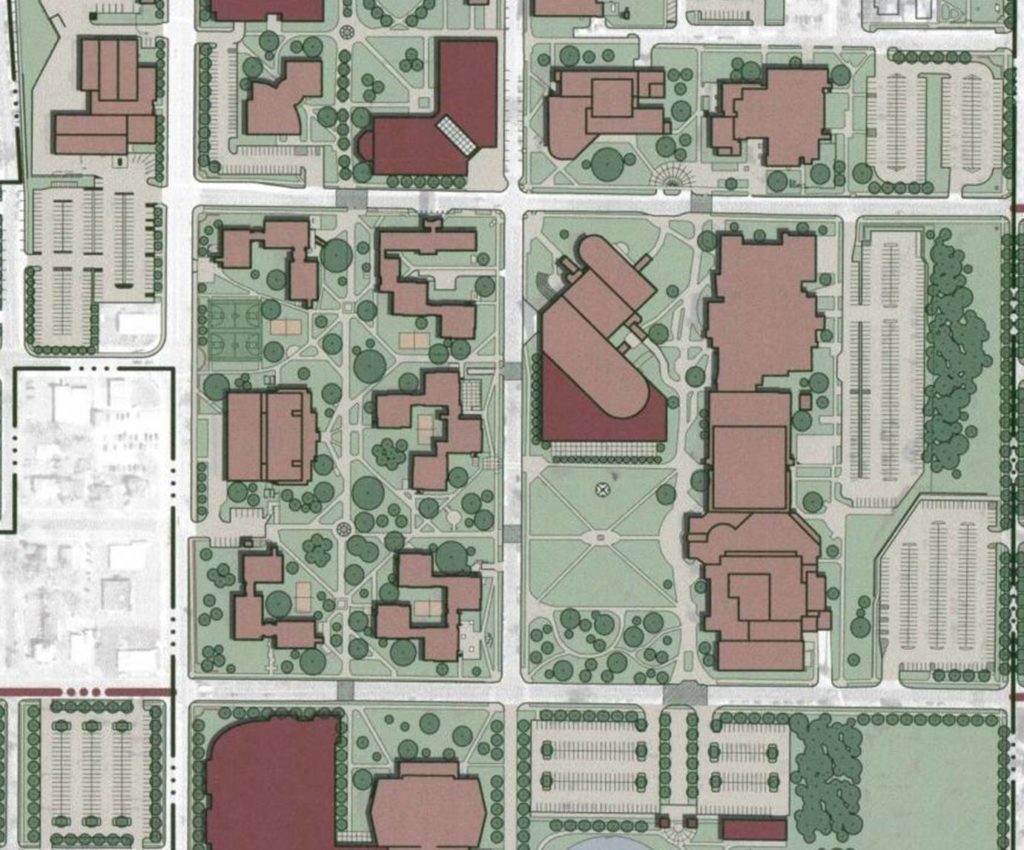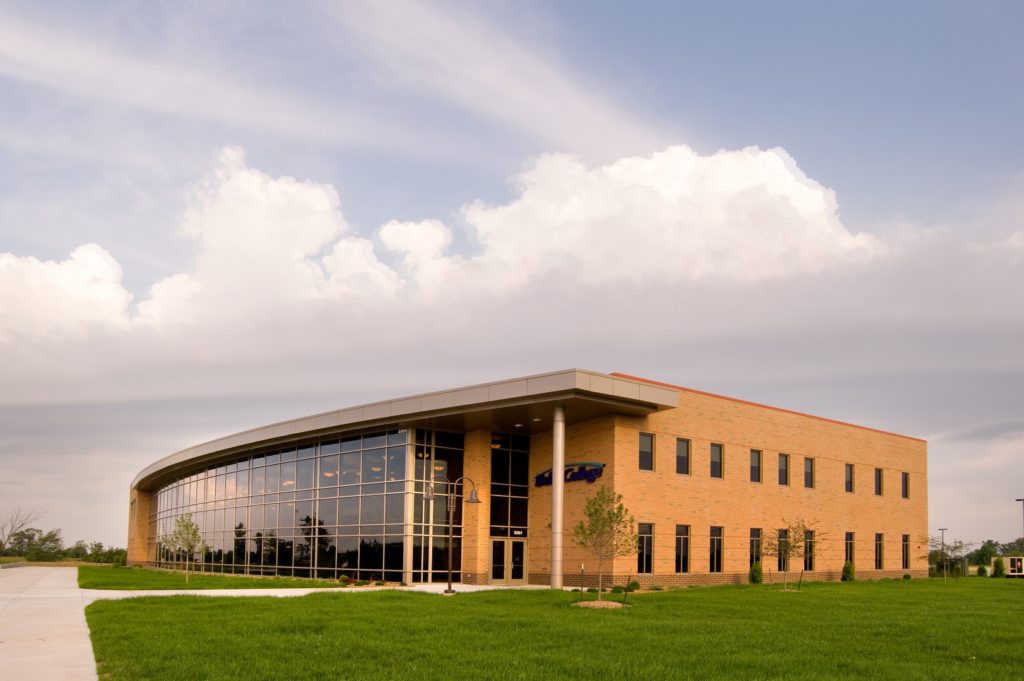ST. MARY CATHOLIC MIDDLE SCHOOL
Neenah, Wisconsin
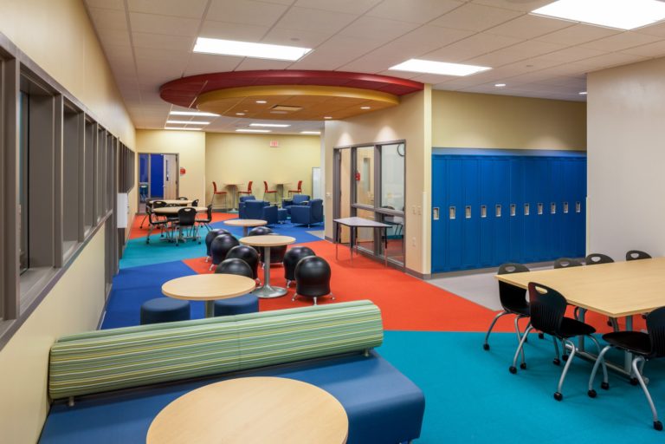
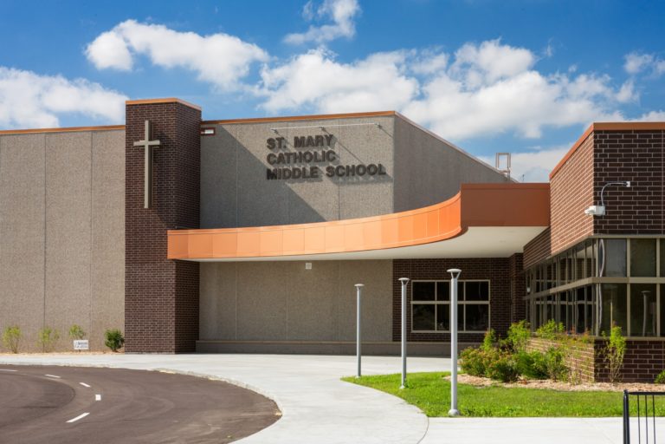
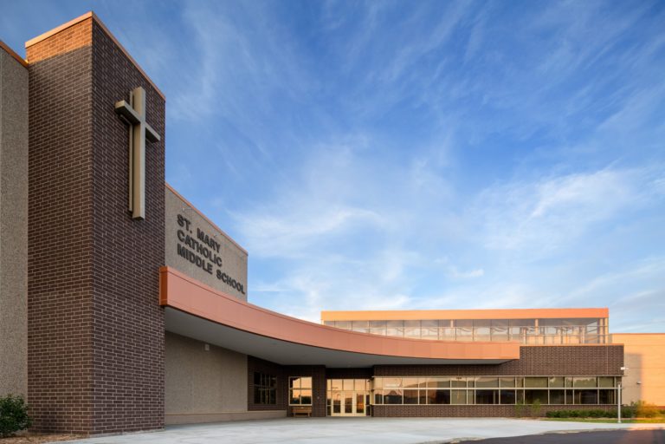
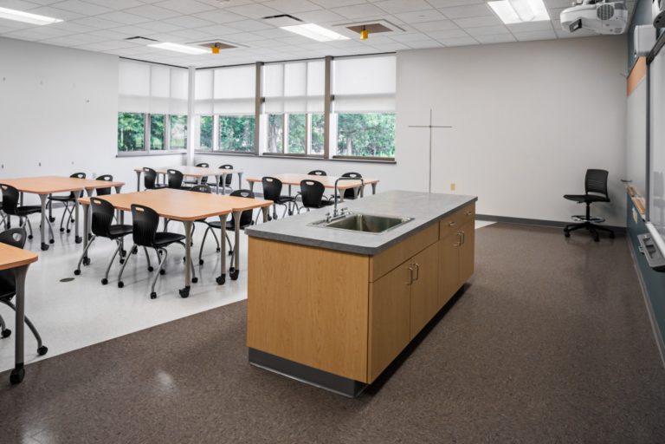
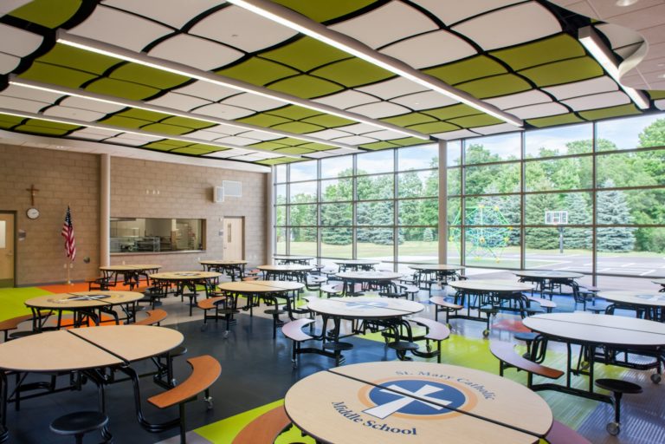
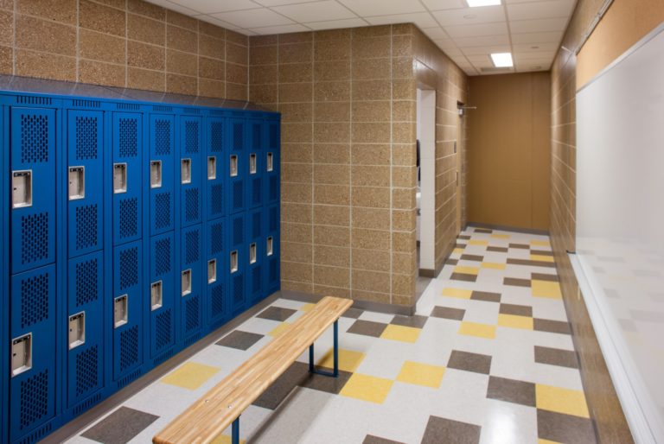
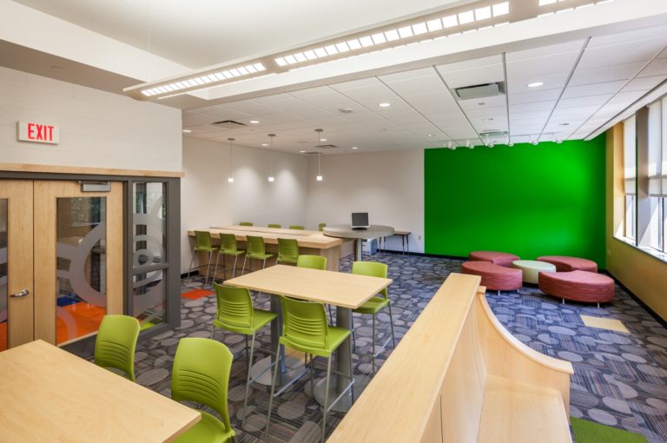
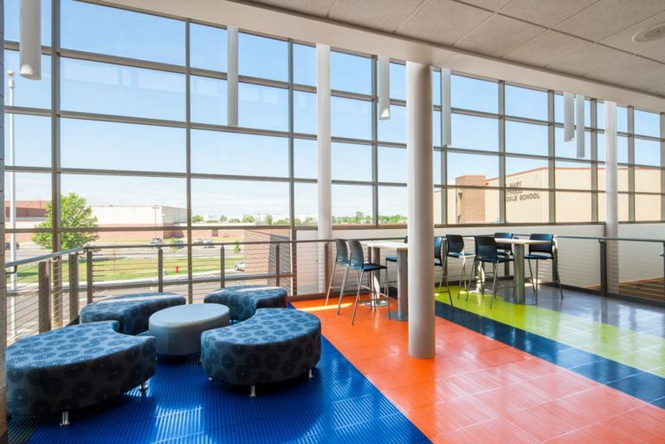
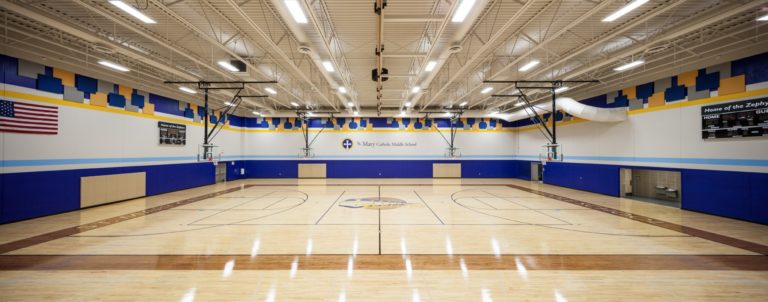
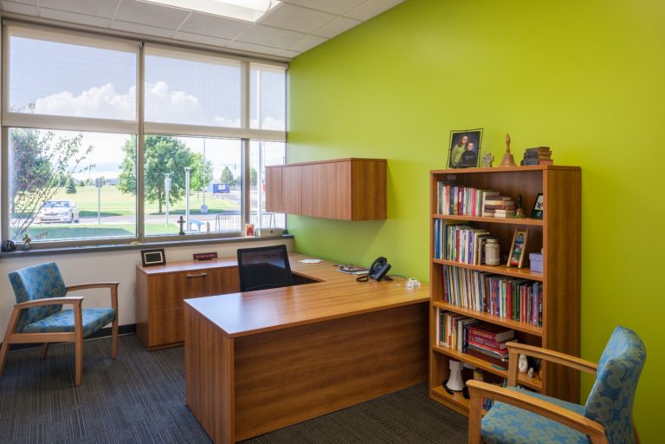
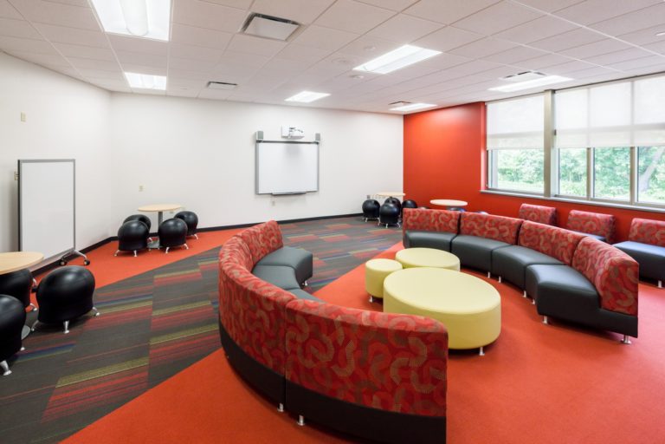
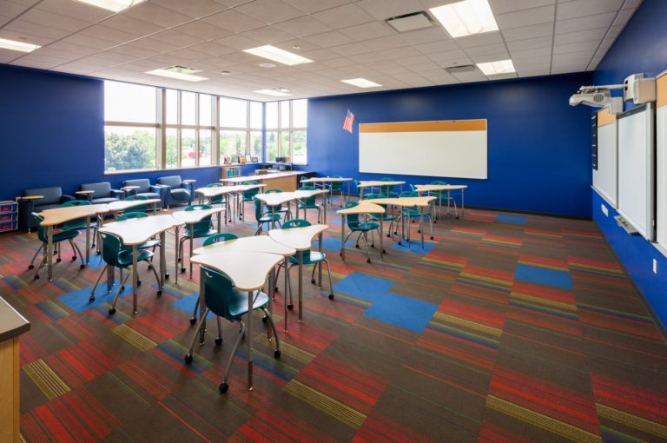


Client:
St. Mary Catholic School System
Size:
59,000 SF
Project Manager:
Mike McMahon
Divisions:
Market Served:
Project Overview:
This project posed a unique opportunity to unite the traditions of the Catholic faith with a new, state-of-the-art, middle school educational environment. Early in the process, the project leadership team established overall project imperatives; Priority One was to create an educational environment which promotes and celebrates true academic excellence; and Two, ground the building design in traditions of Catholicism.
The overall classroom arrangement is comprised of flexible, grade level “pods”, each containing 3-4 large core classrooms and adjacent collaborative learning areas; group study/project rooms and student lockers. There are three separate, shared classrooms for band/choir, art and science. The science and art rooms are located to take advantage of an outdoor learning environment. The overall facility has the flexibility to integrate current and long-term technology trends.
To promote Catholic tradition, the overall layout of the building is organized around three metaphors consistently seen in catholic architecture for 2000 years. These metaphors, in simplest form, are Body, City and Temple. Our team worked closely with SMCS to integrate these critical elements into the overall project.

