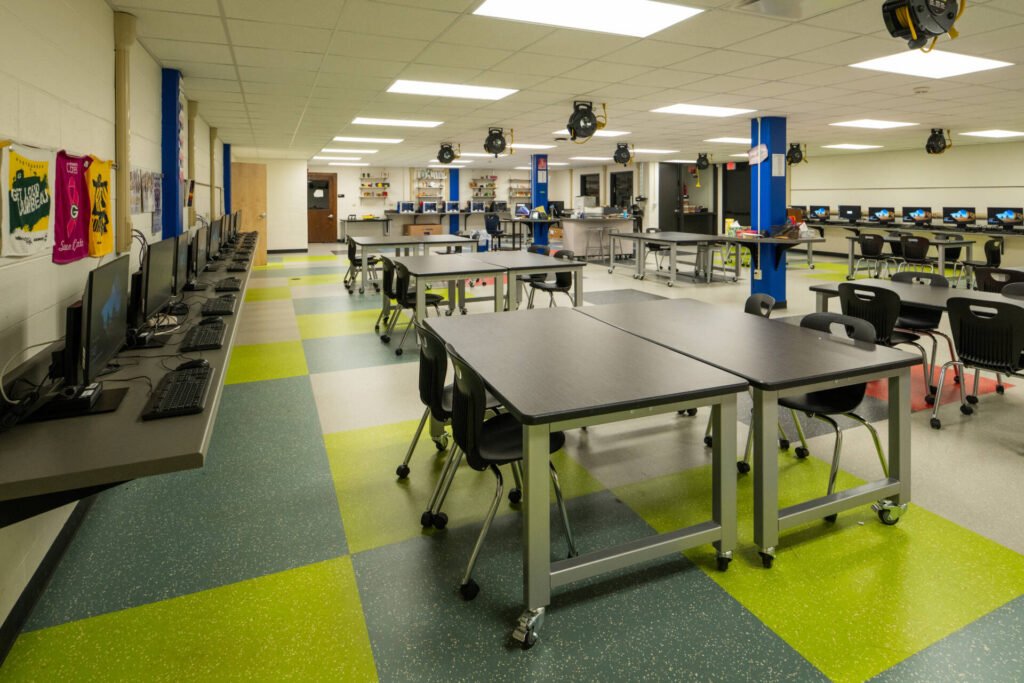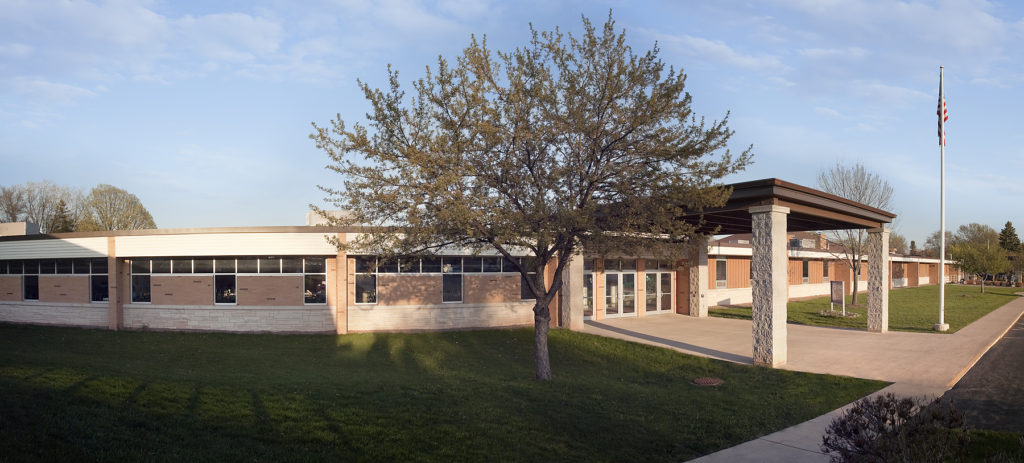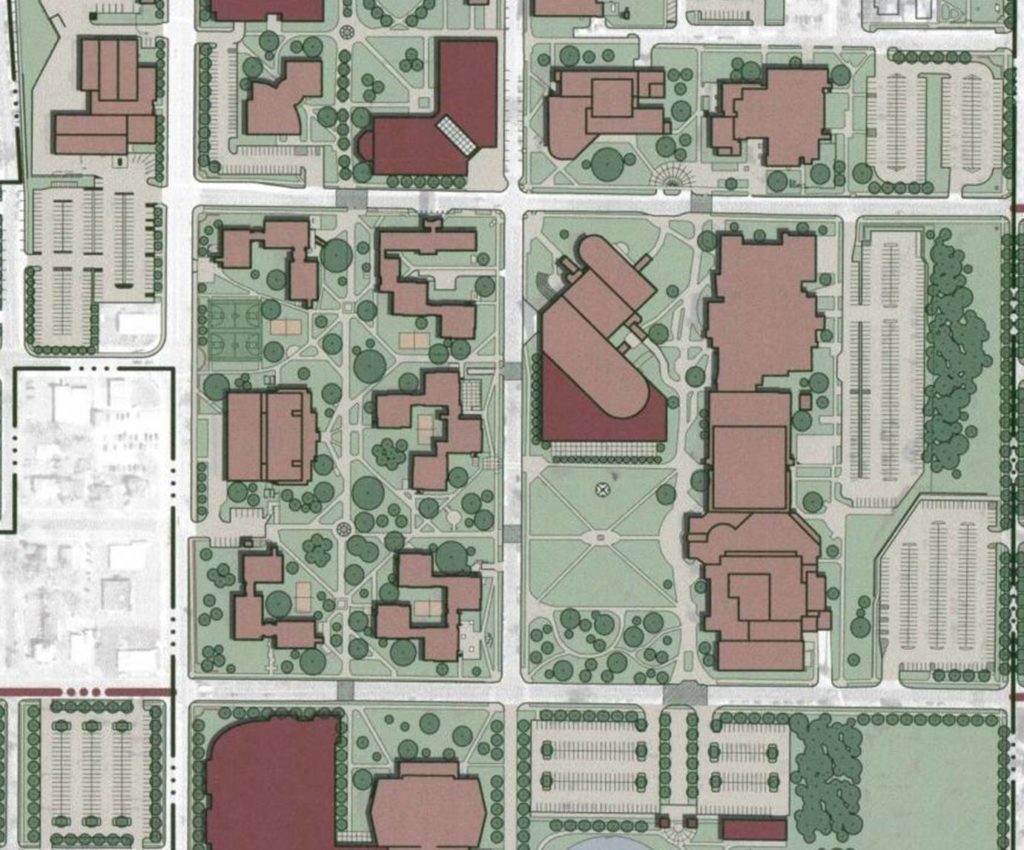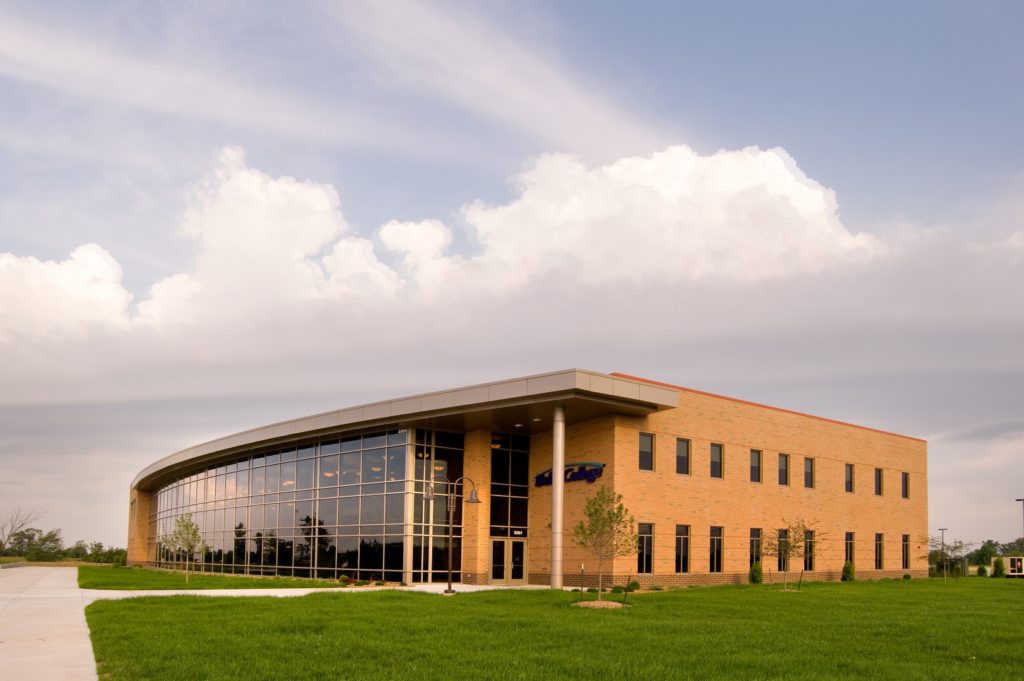LAKELAND UNIVERSITY RESIDENCE HALLS
Sheboygan, Wisconsin
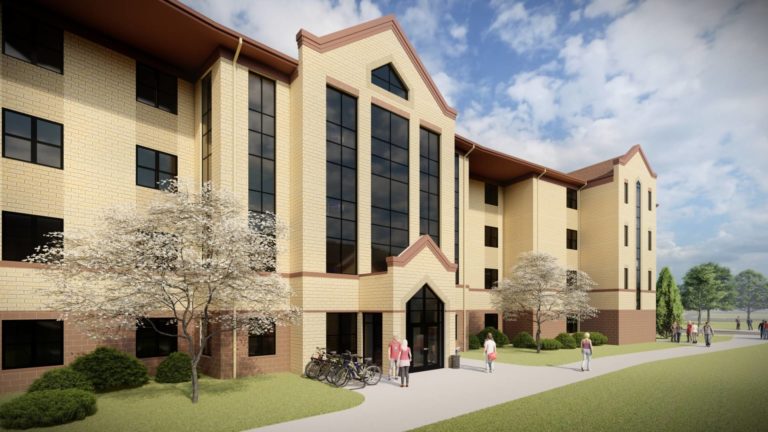
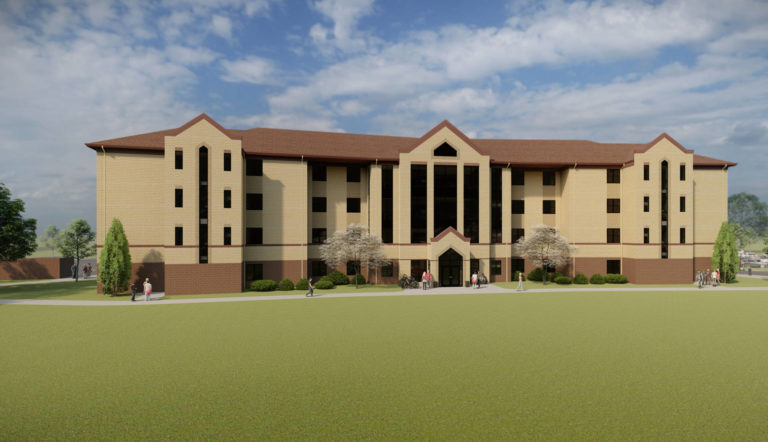
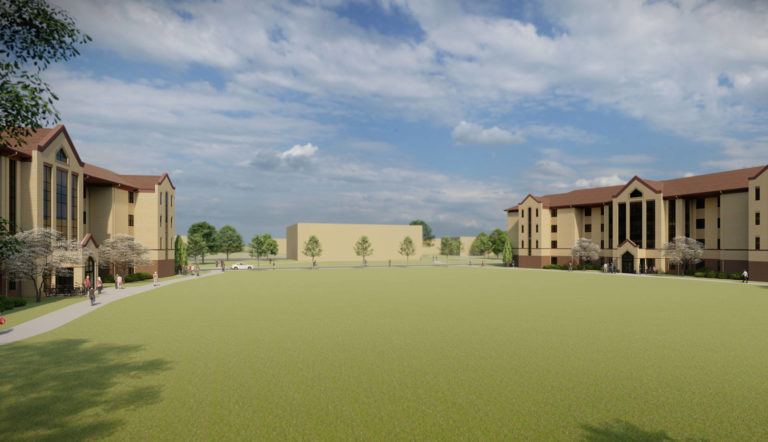
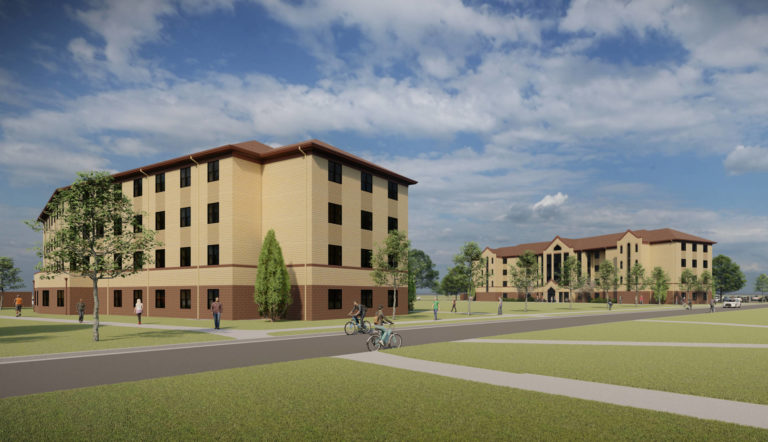
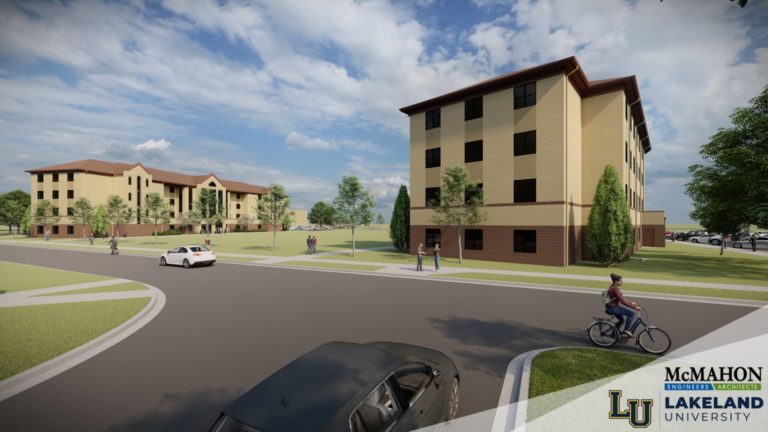
Previous
Next
Client:
Lakeland University
Size:
55,600 GSF ea. Building
Project Manager:
Mike McMahon
Divisions:
Market Served:
Project Overview:
In 2019, Lakeland University made the decision to upgrade its Freshman and Sophomore residence halls with new facilities that would replace existing buildings built in the 1960s. After cost and project implementation phasing challenges, McMahon proposed two identical buildings that could be built more economically than a single larger one and phased to allow one of the existing residence halls to remain in operation as one of the new halls begins construction.
McMahon also assisted the University in preparing the grant application to the USDA for project financing
The project consists of:
- Two 200-bed residence halls, four stories, each with full basement for resident storage space. Each building is approximately 55,600 G.S.F. Resident rooms include options for single, double, and triple occupancy. Amenities of each building include kitchenettes, laundry facilities, lounge spaces, study rooms and a front desk area.
- Site utility infrastructure including water mains, sanitary and storm sewer, and parking.
- Primary electrical service including service building.
- New 165-foot water tower to support fire suppression needs of the project and the campus.
Share Project:
Share on facebook
Facebook
Share on twitter
Twitter
Share on linkedin
LinkedIn

