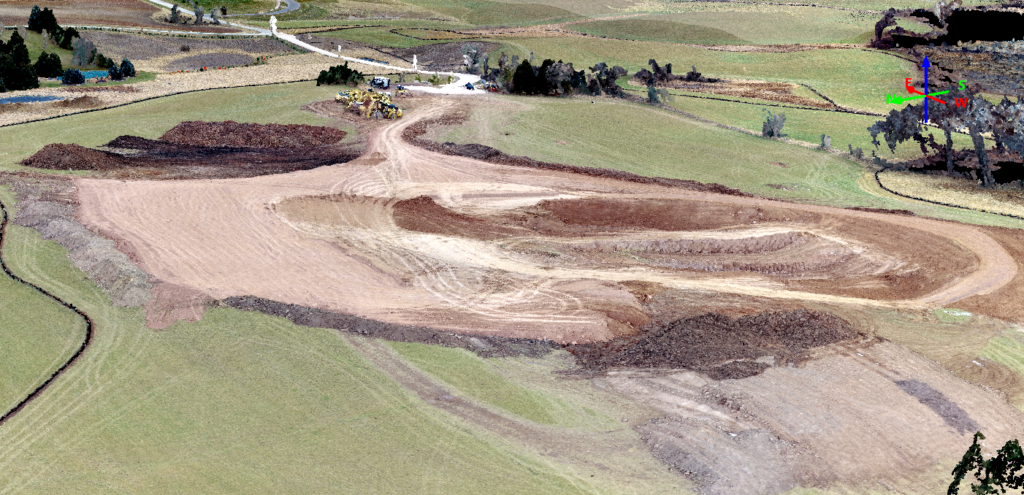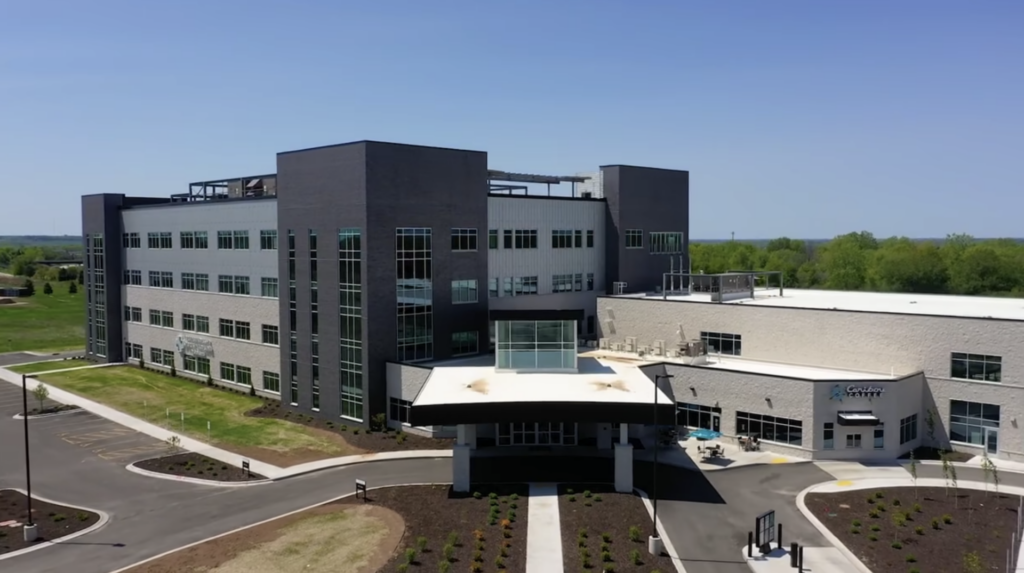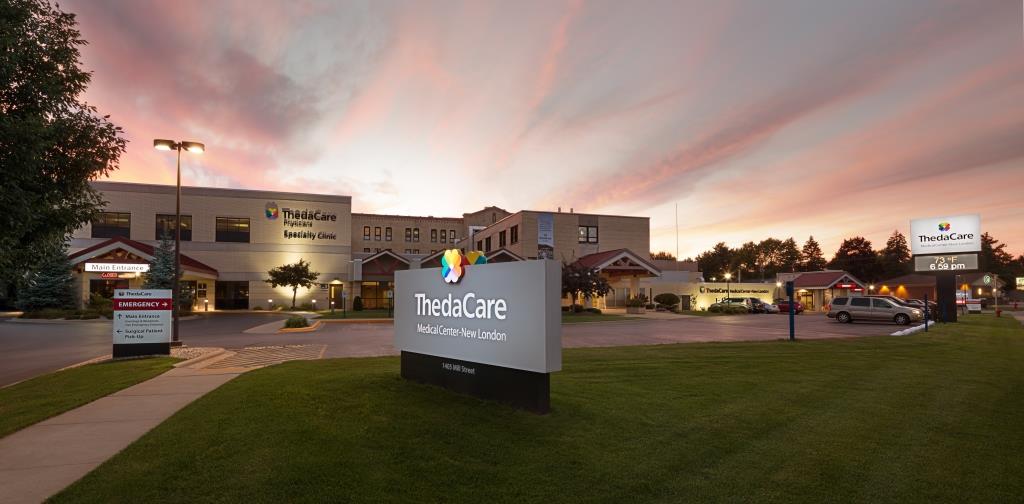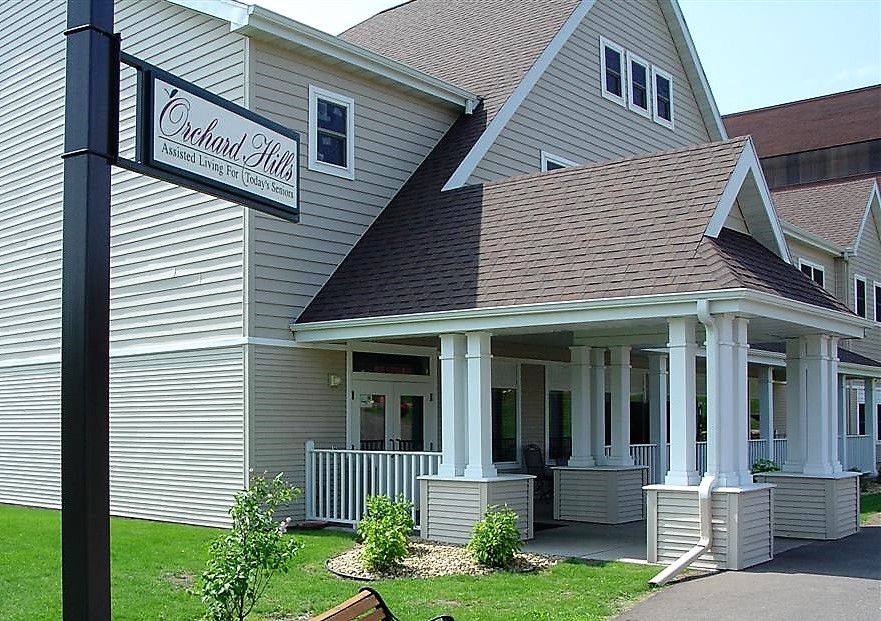KRAMER FAMILY DENTISTRY
Neenah, Wisconsin
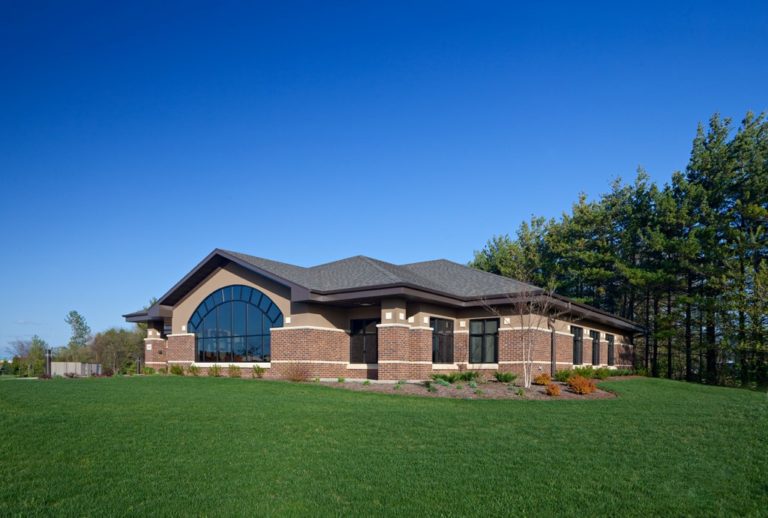
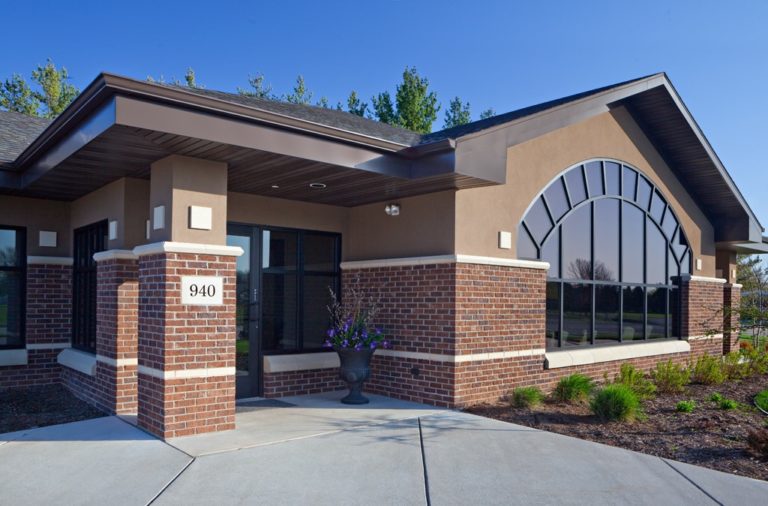
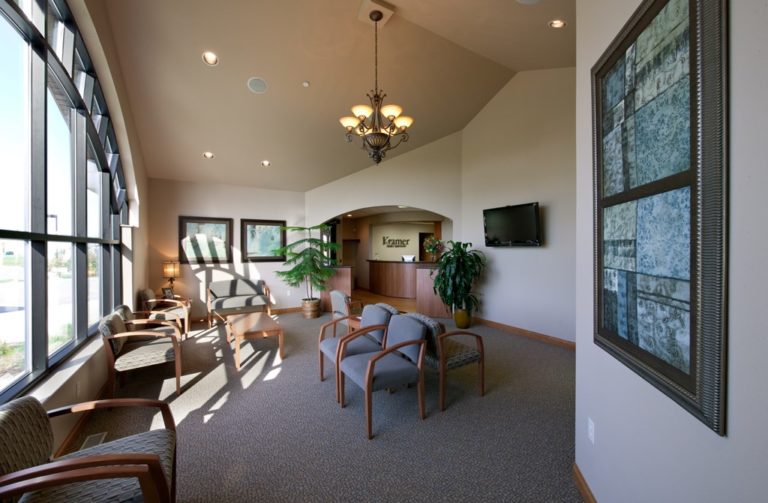
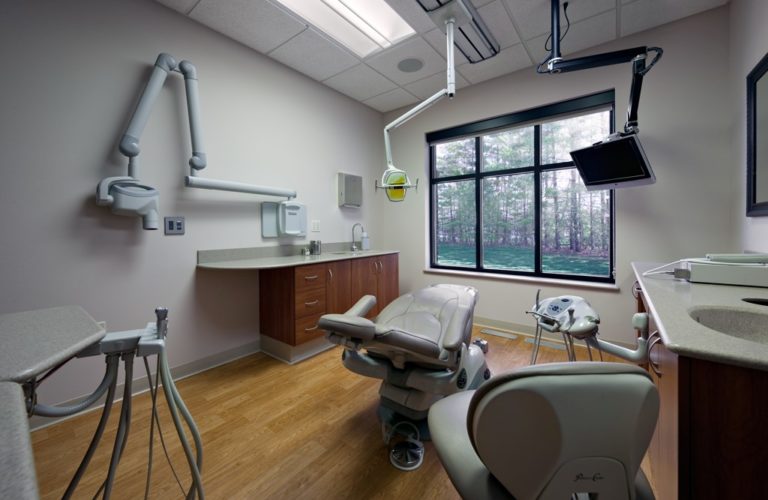
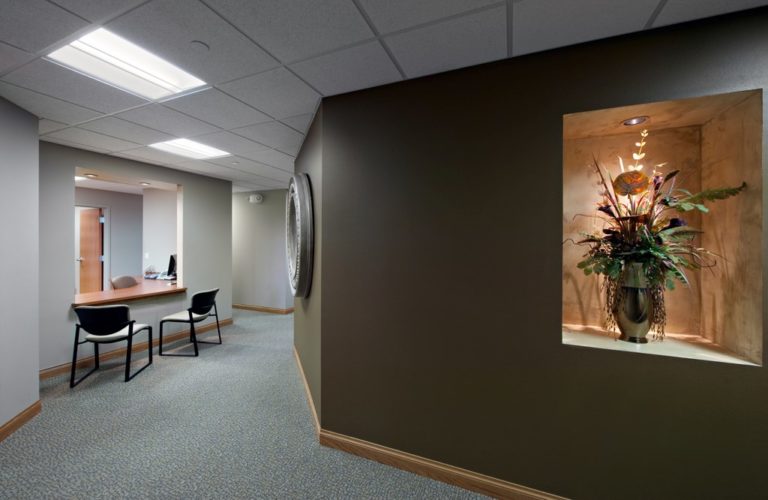
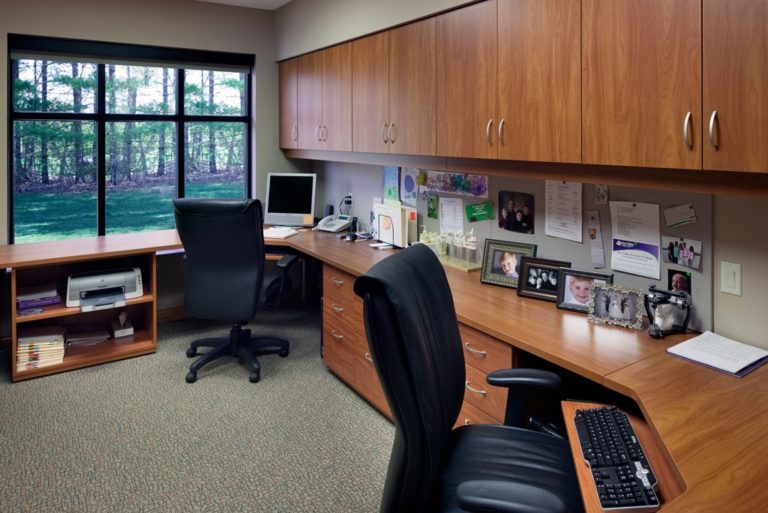
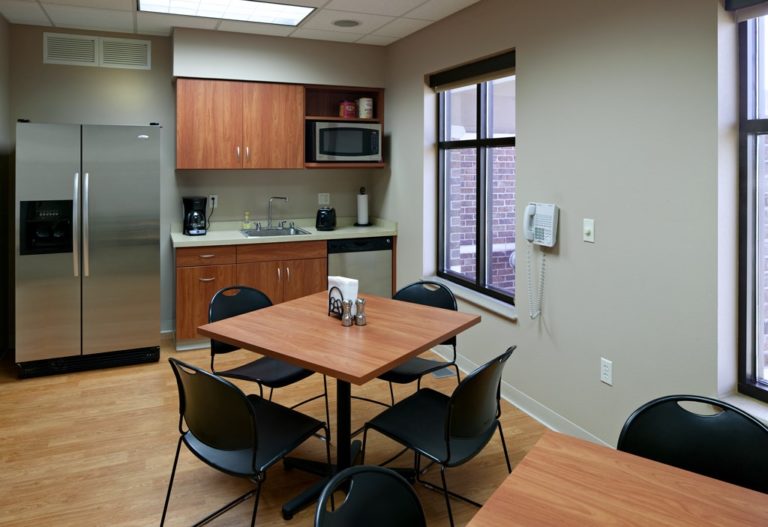
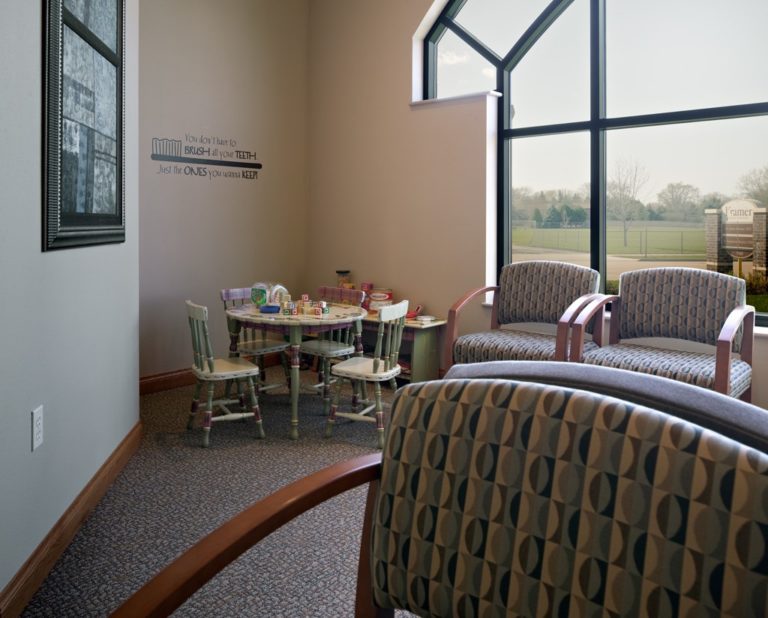
Client:
Kramer Family Dentistry
Project Manager:
Mike McMahon, AIA
Divisions:
Market Served:
Drs. James and Stephanie Kramer had maintained a very successful practice in Neenah, Wisconsin for many years. The facility that they called home for many years had become dated and in need of major renovation. They decided to build a new facility in a nearby location instead of renovating the existing space and asked McMahon to design and manage
the entire project.
McMahon’s full service architectural and engineering team members were involved in the entire project from beginning to end and handled every aspect of the design and management including site, water quality, landscape, architectural, interiors, cabinetry, structural, electrical, HVAC, plumbing, permitting, scheduling and contract management. From site placement of the building, to the monumental waiting room window, to the colors and materials used, the overall expression of the facility is one of quality and charm. The patient flow is designed to minimize patients crossing paths with other patients and staff along with maintaining personal confidentiality and a peaceful, quiet and stress-free environment. Modern technology was integrated seamlessly into every aspect of the procedure, imaging, lab and workroom spaces.
“One of the best decisions that Stephanie and I made in our building endeavor was to work with McMahon. When people ask about our building experience, we are quick to point out McMahon as the MVP of the project”. — Dr. James Kramer

