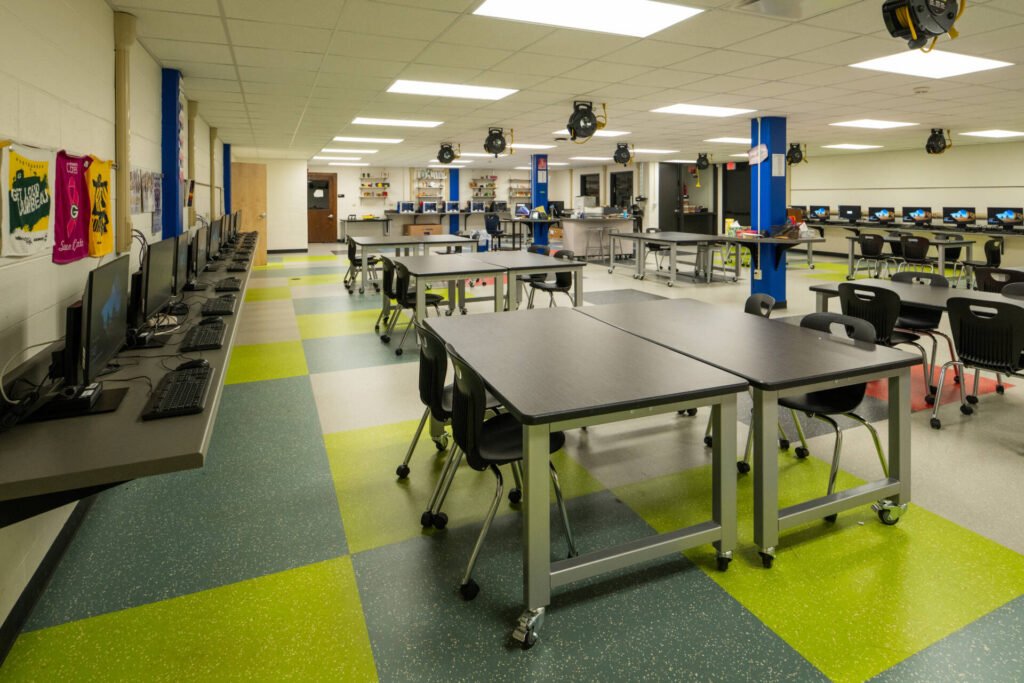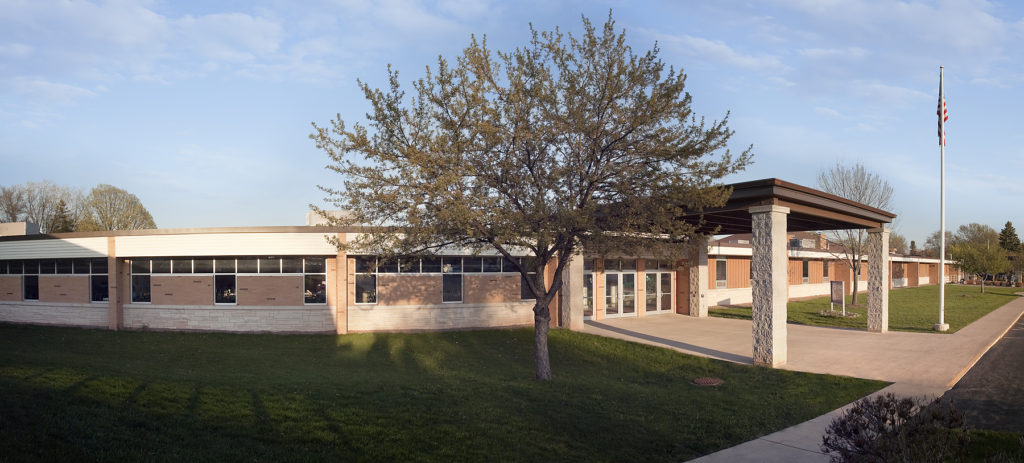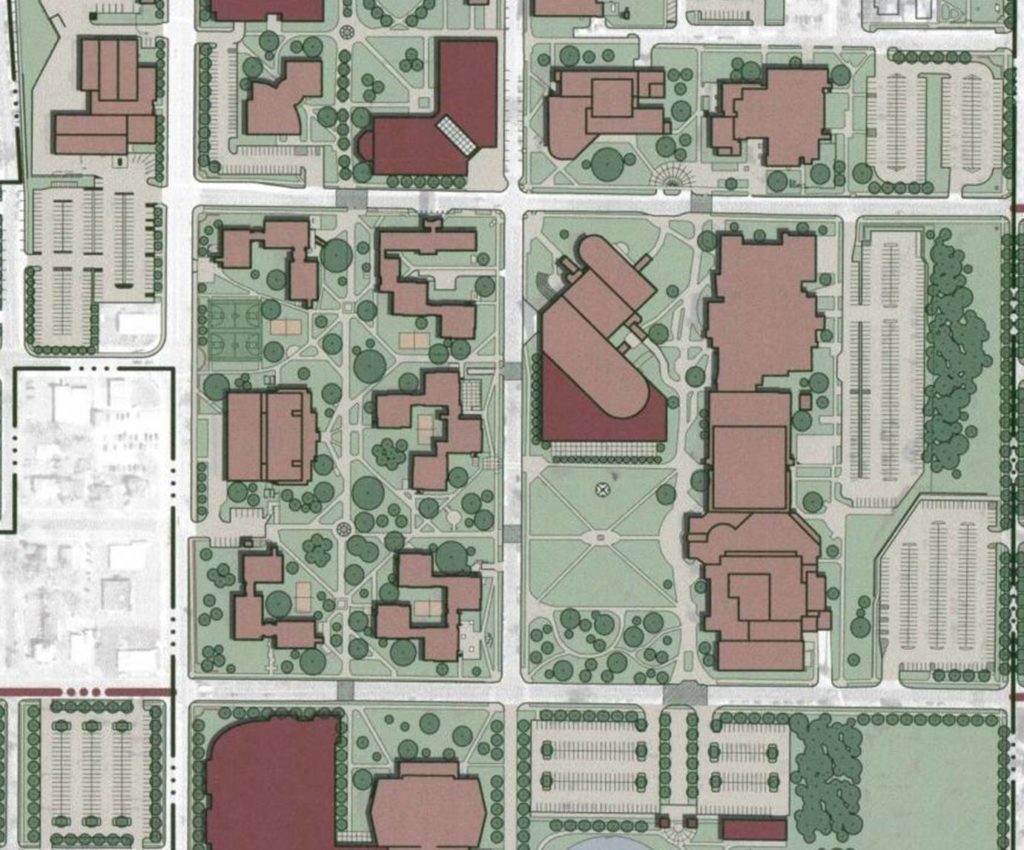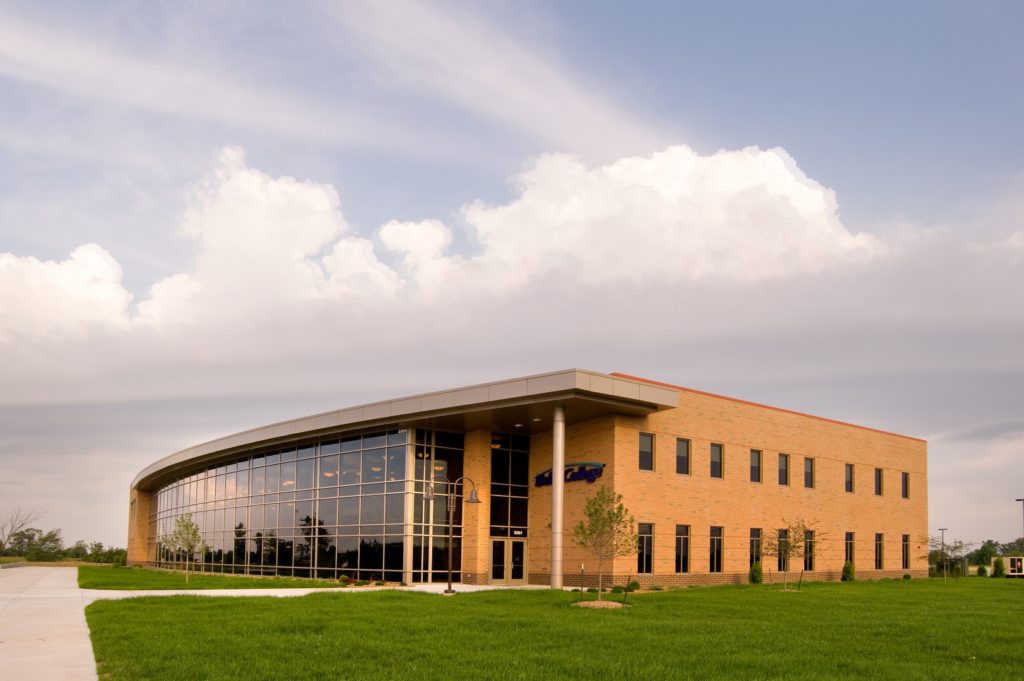HILBERT MIDDLE/HIGH SCHOOL
Hilbert, Wisconsin
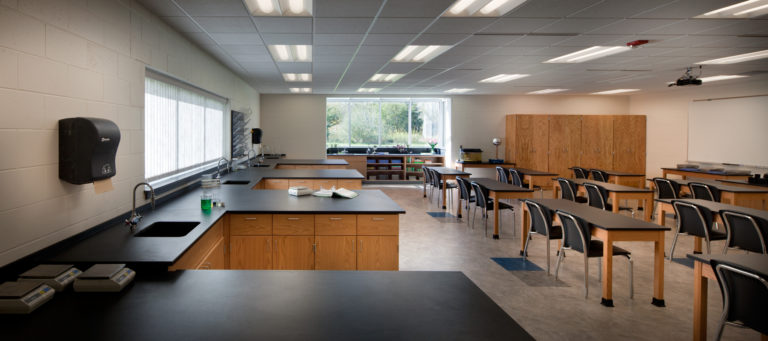
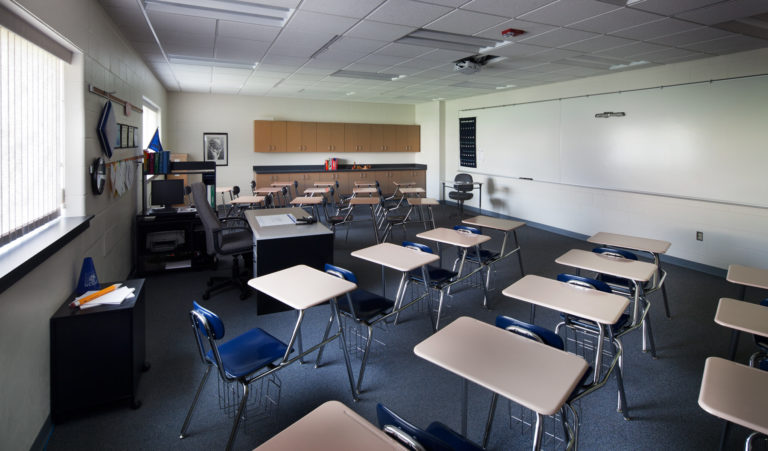
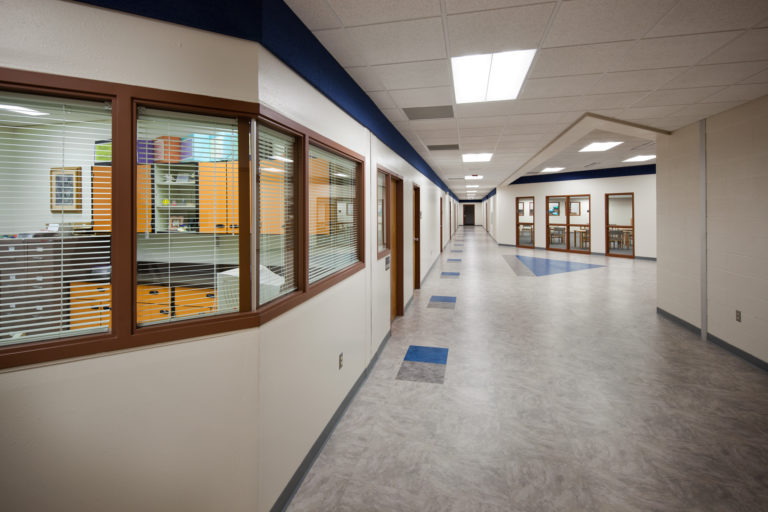
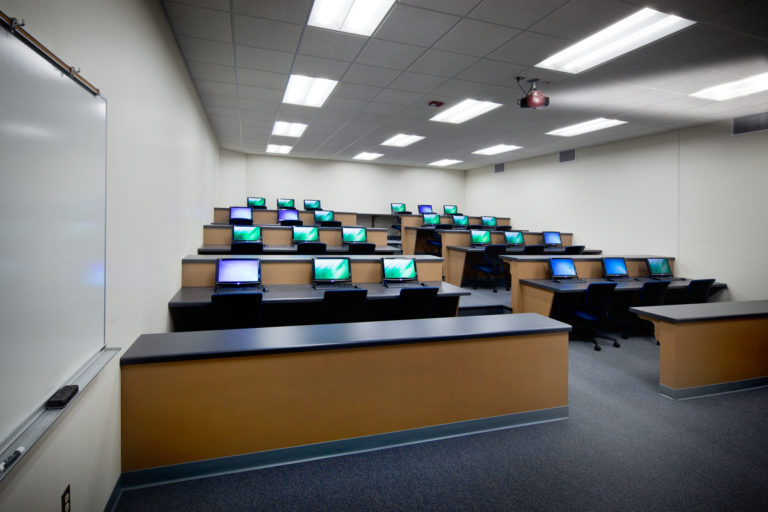
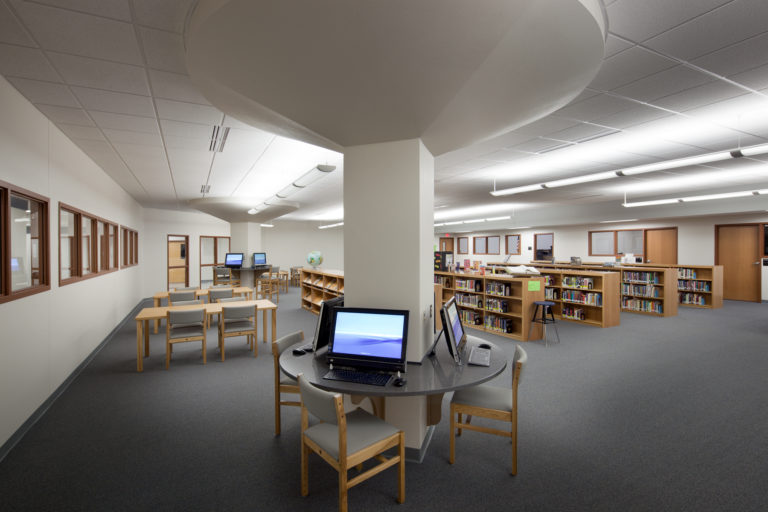
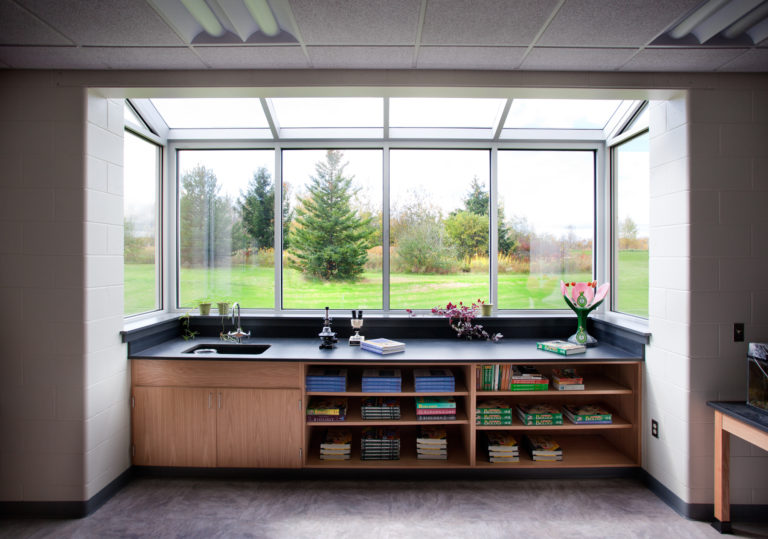
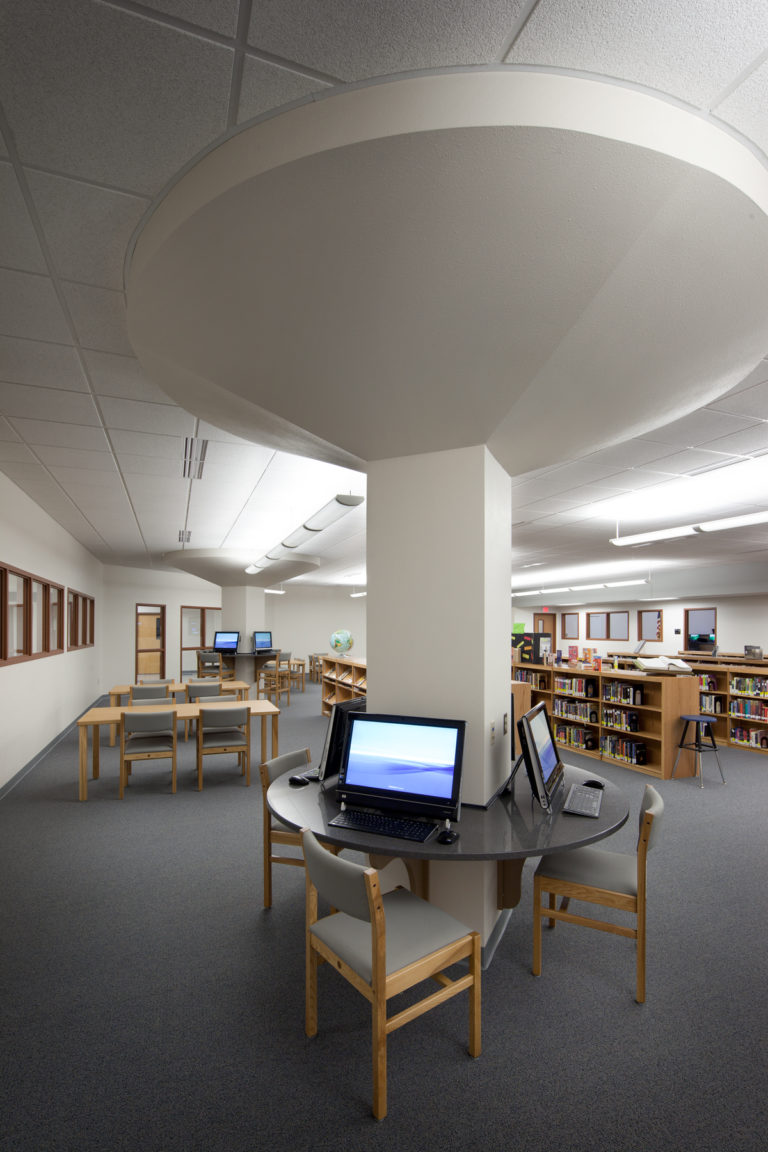
Client:
School District of Hilbert
Project Manager:
Mike McMahon
Divisions:
Market Served:
Project Overview:
McMahon worked closely with the district leadership to gain consensus on eminent needs and translate those into a referendum package that passed, during very uncertain economic times, and a provided them a finished project that met budget expectations.
The design solution renovated existing science rooms into IMC and expanded the facility to accommodate three science classrooms, science prep areas and general purpose classroom. The IMC is the first “enclosed” library space the school has had and includes a reverse tier computer lab, study rooms, conference room and full support work areas. The location was strategically located in the “center” of the facility as to be the hub of learning. The new science rooms were designed to serve dual purpose: lecture and lab. The lecture area is flexible and can accommodate many teaching styles; the laboratory case work is positioned around the perimeter of the room allowing visual access to the instructor demonstration area and overhead projection.
Technology was incorporated into every classroom in the district. The overhead “smart” technology enables instructors and students to benefit from the latest instructional tools. Additionally, the new classrooms have wireless capabilities so students can interface programs at their lab stations without negatively affecting their work.
A competitive construction market and additional funding sources allowed for several other additional upgrades.

