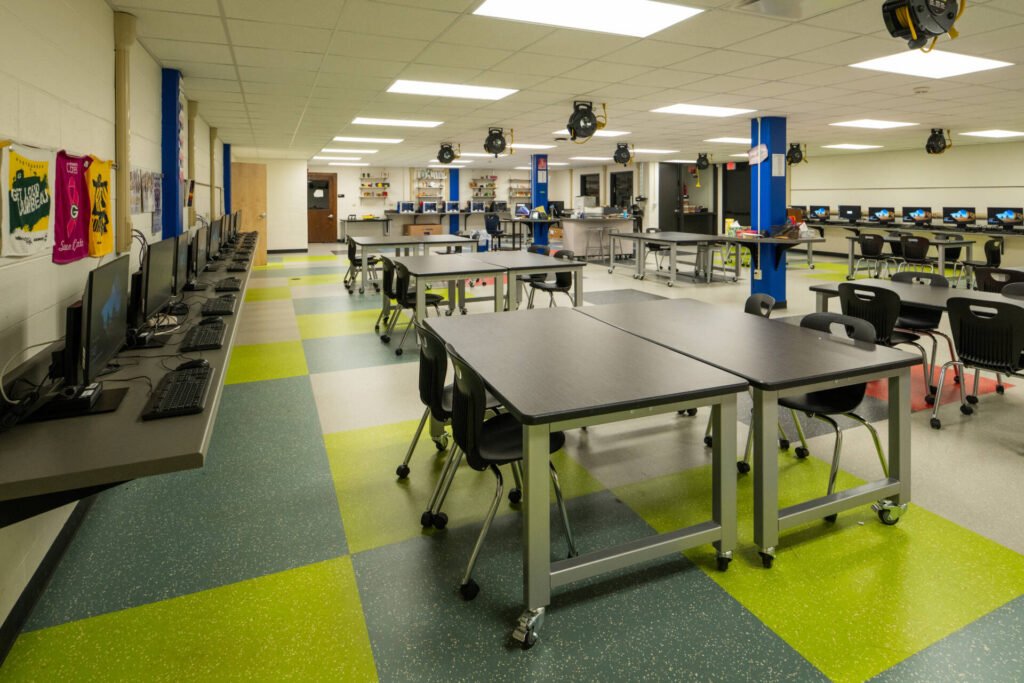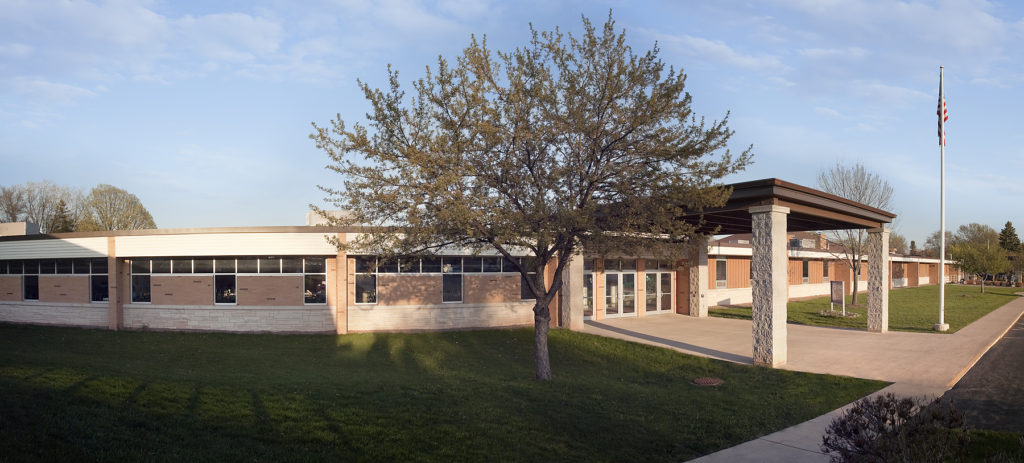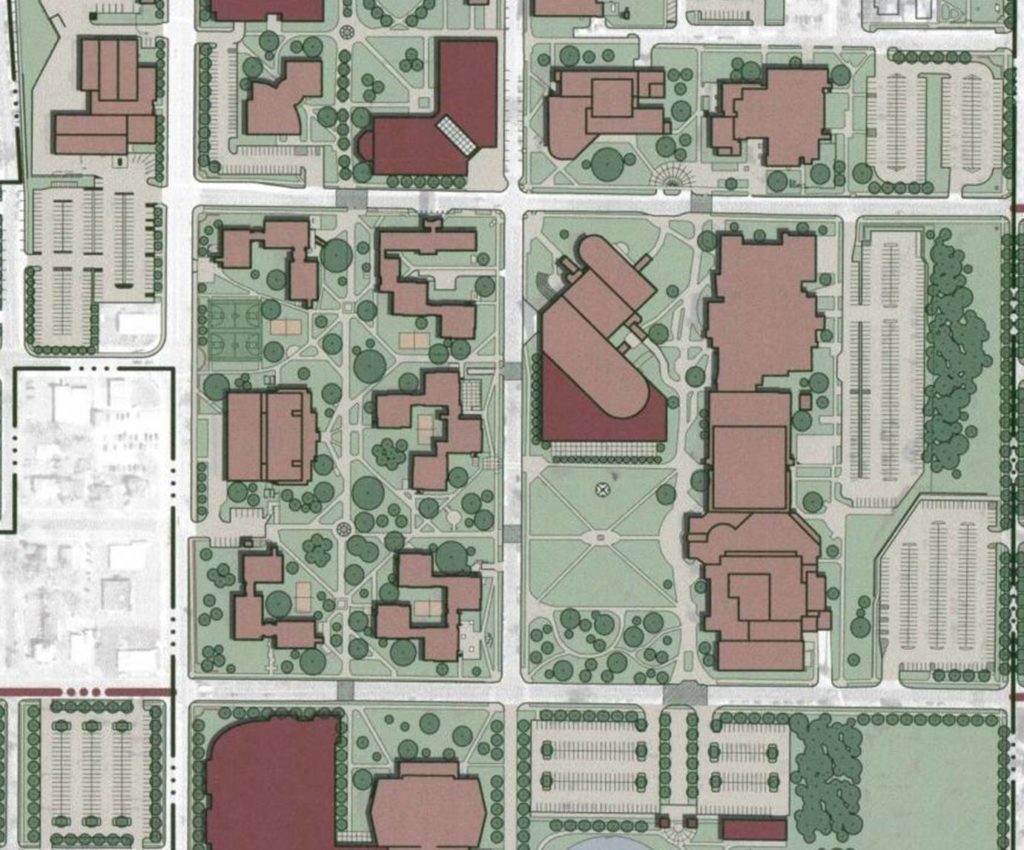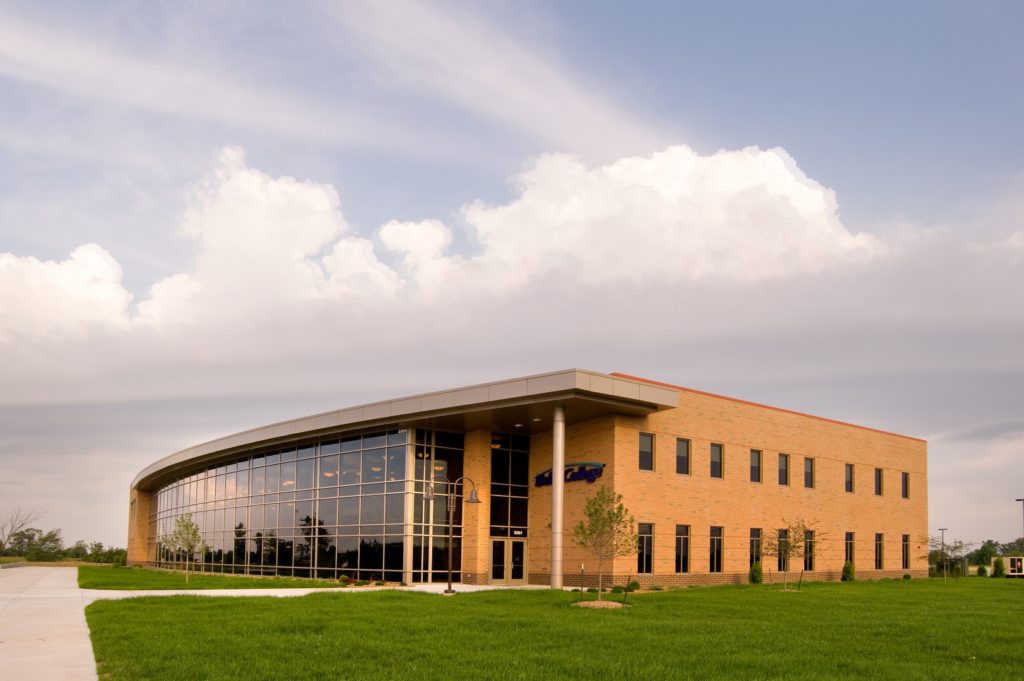HILBERT ELEMENTARY SCHOOL
Hilbert, Wisconsin
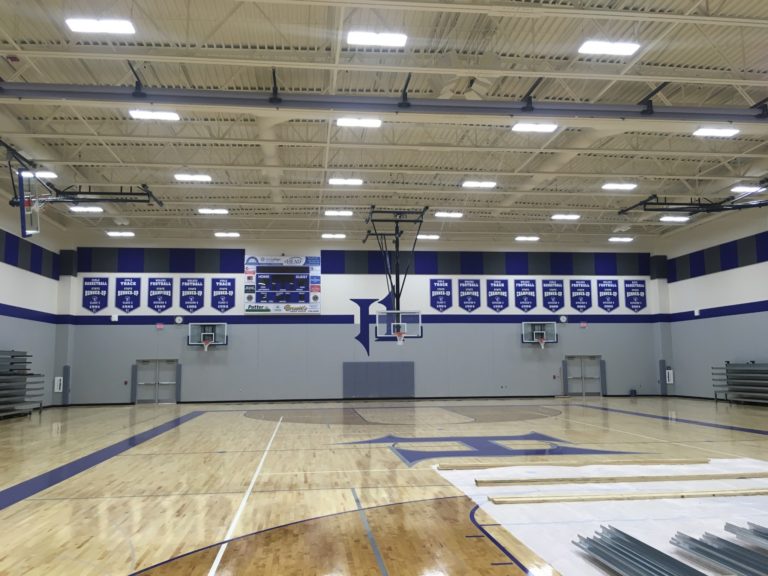
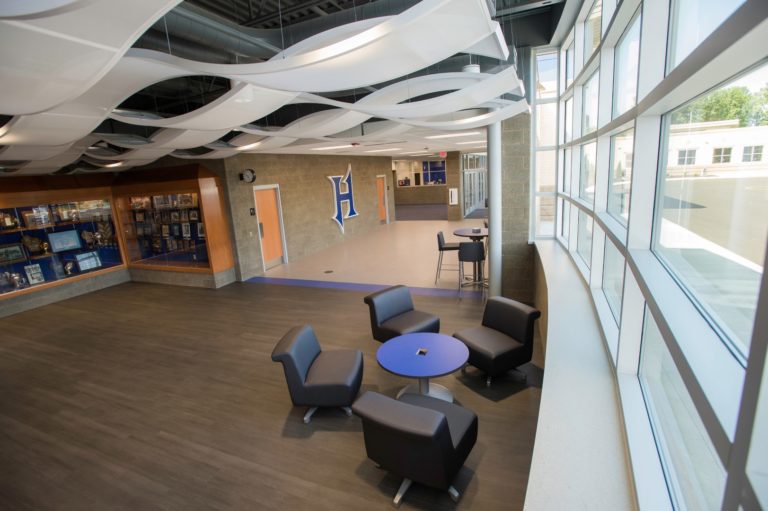
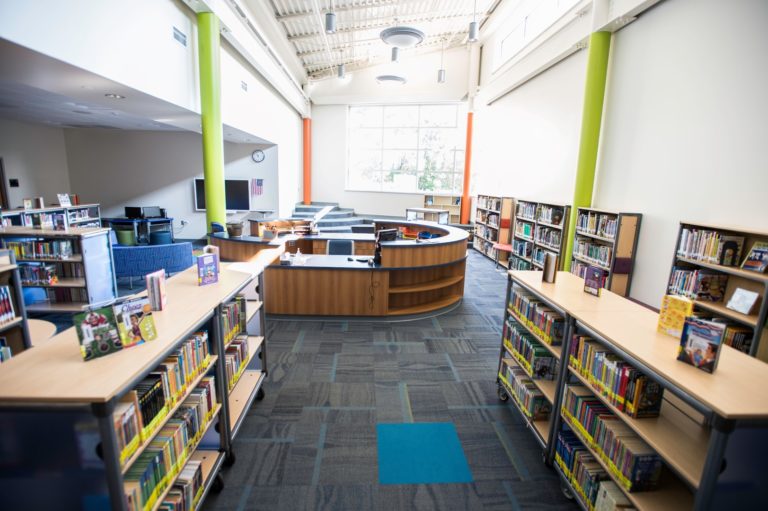
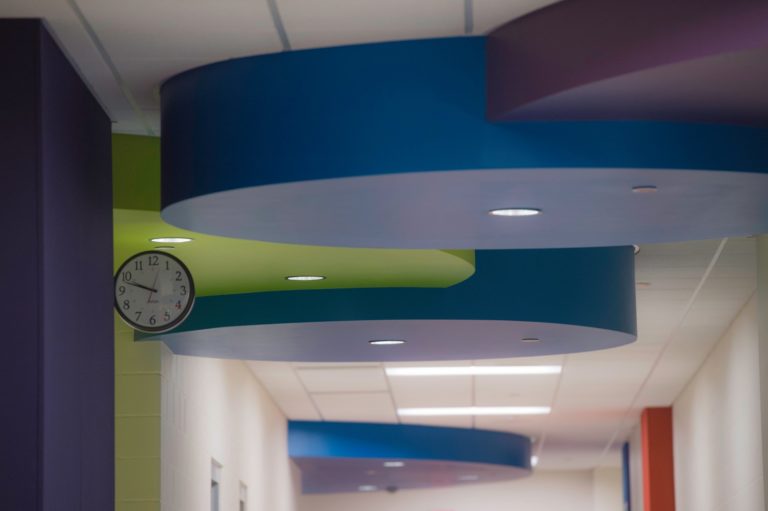
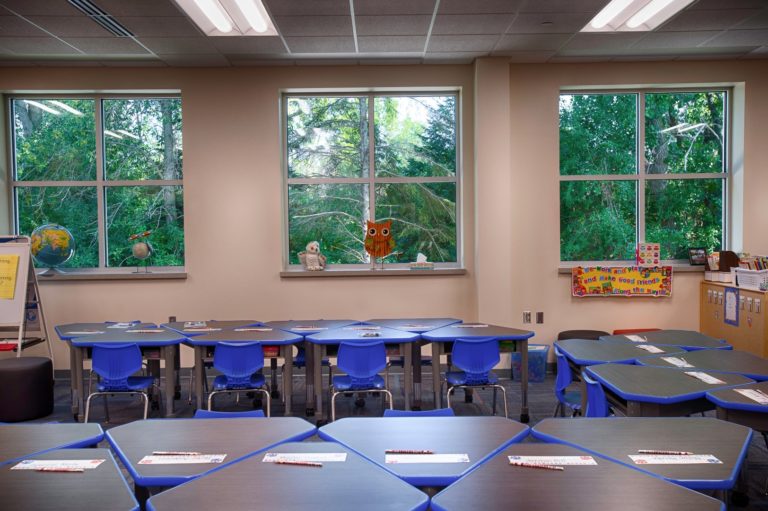
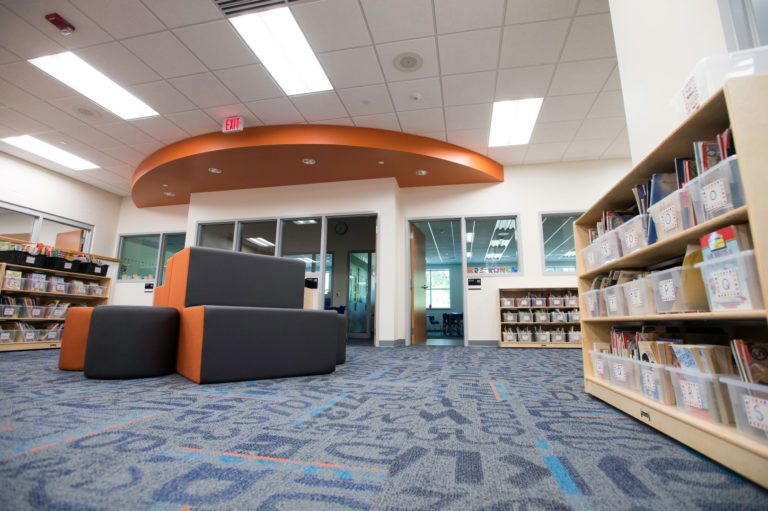
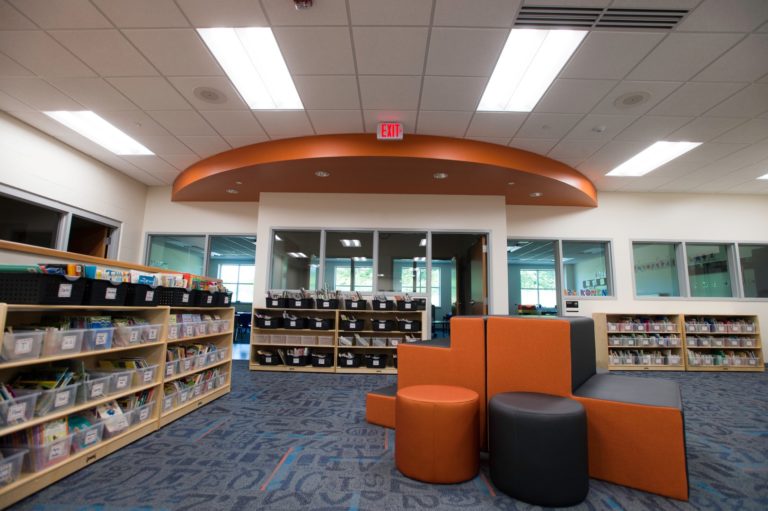
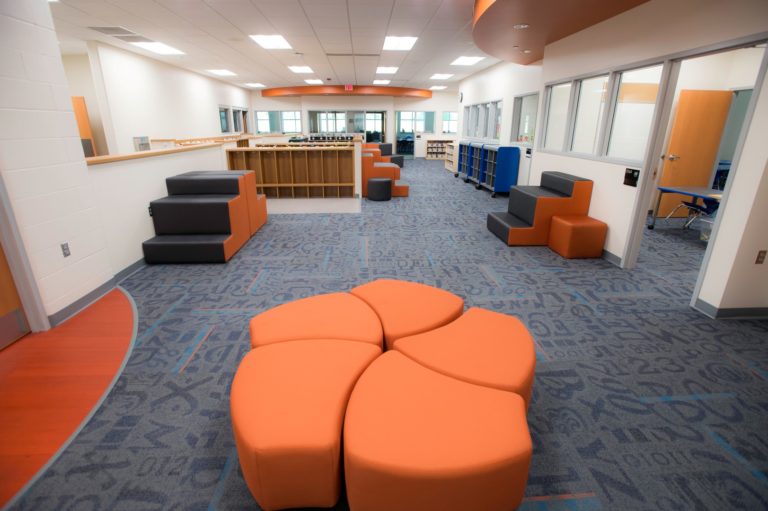
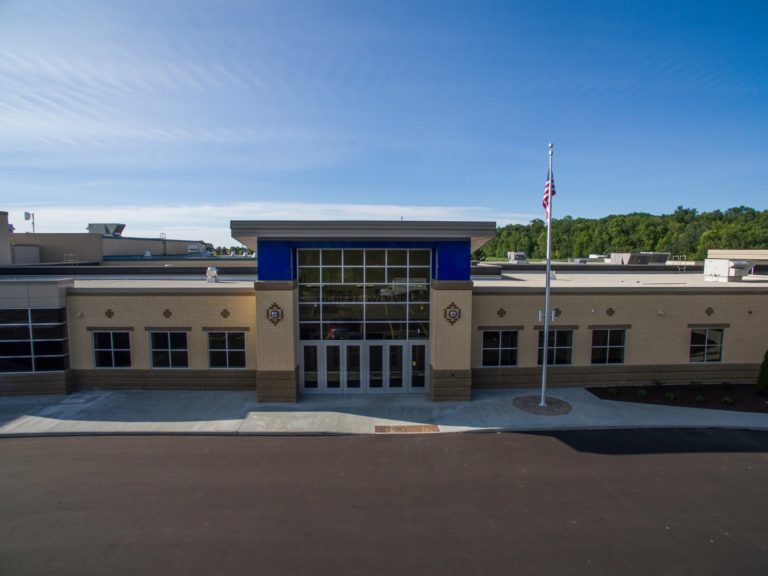


Client:
School District of Hilbert
Size:
54,434 SF
Project Manager:
Kevin Chevalier
Divisions:
Market Served:
Project Overview:
After previous successful work with the Hilbert School District, McMAHON was asked to develop a concept plan and work with the District on a referendum for a new Elementary School, Office Renovation and Gymnasium addition to the existing High School/Middle School.
Starting in 2010, McMAHON began preliminary work with the district in defining present needs as well as future needs, with the initial concept being a New Elementary School adjacent to the existing High School/Middle School. After numerous iterations of this concept, it was decided by all involved to attach the Elementary school to the existing building. This was not only done for convenience, but safety as well as supporting a complete learning environment where older students would more readily be able to interact with the younger students.
In the spring of 2015, on the first attempt, the referendum passed for $11.6 Million dollars. At this time, the district expressed their desire to begin construction as soon as possible. The McMAHON Team began working on a project schedule, assembling team members and began finalizing the design to meet an aggressive schedule of construction in the Fall of 2015.
The district challenged McMAHON not only with a tight construction schedule, but a unique classroom concept. The concept was to incorporate collaborative learning environments, flexibility in furniture, project-based learning areas, and not necessarily having a front of the classroom. In addition, a large focus in the design was security including a single entrance and ability to lockdown areas of the existing school as well as the elementary school areas. Working with the district, McMAHON developed a solution to create three “pods” for 4k-Kindergarten, 1st-2nd grade and 3rd-4th grade. Each pod has 4 classrooms and a large collaborative area. In addition, the pods have group work areas, faculty work areas and group restrooms. To add natural light to the collaboration area as well as visual security, glass was added at each classroom to the collaboration space.
Meeting the aggressive schedule, budget and districts design concepts the McMAHON team was able to deliver a project to be a cornerstone for years to come.

