WOW LOGISTICS
Neenah, Wisconsin
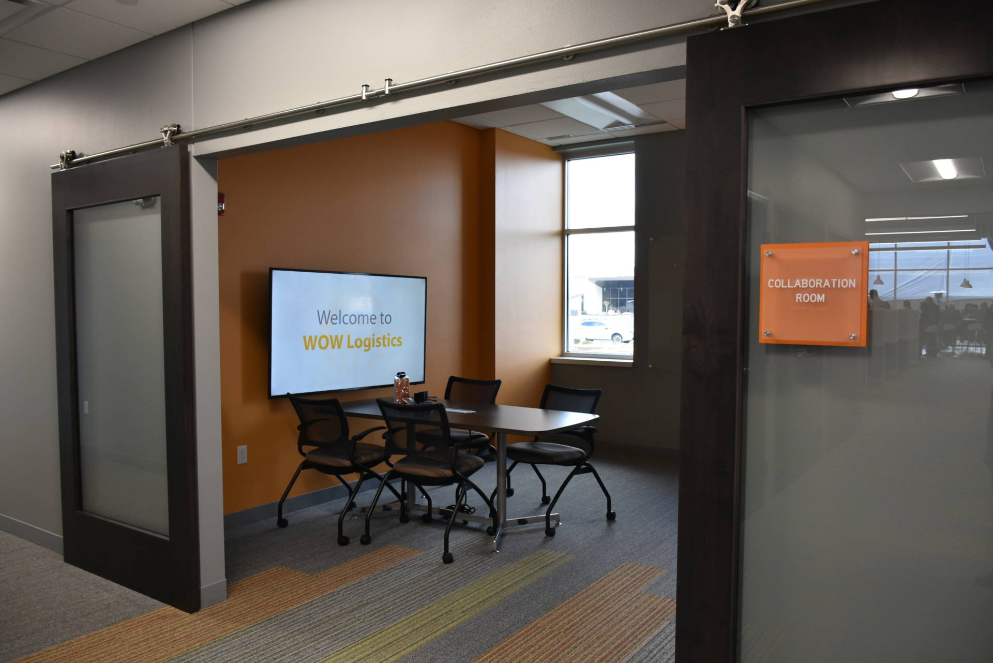
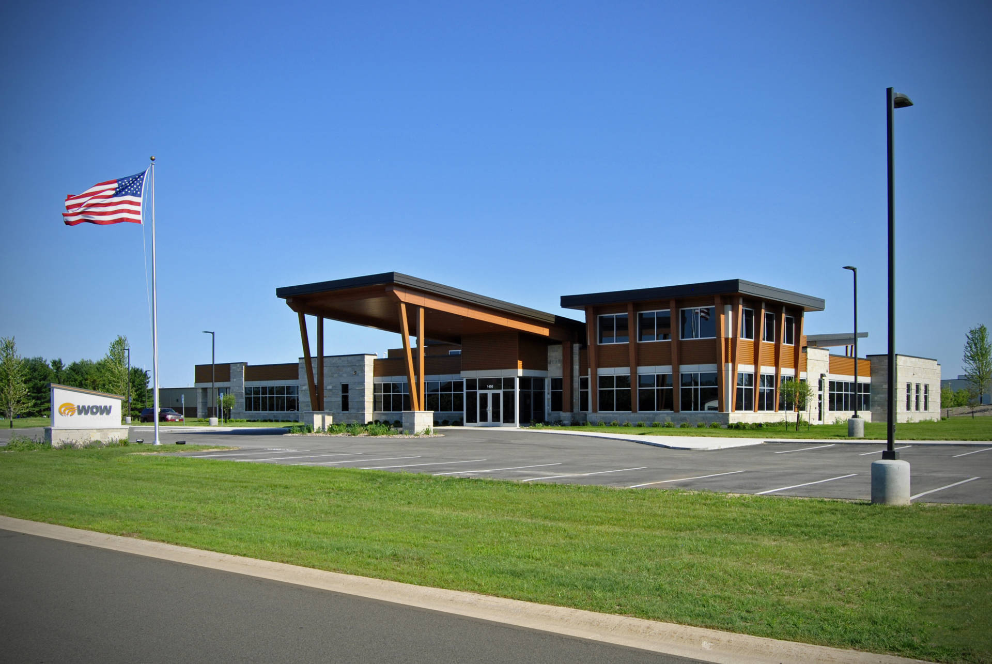
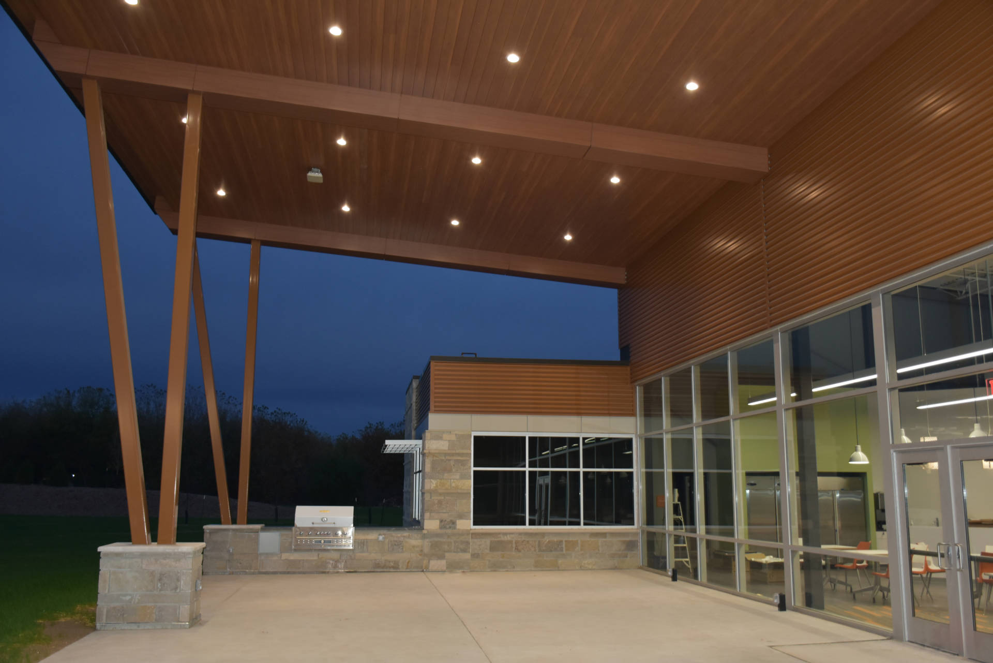
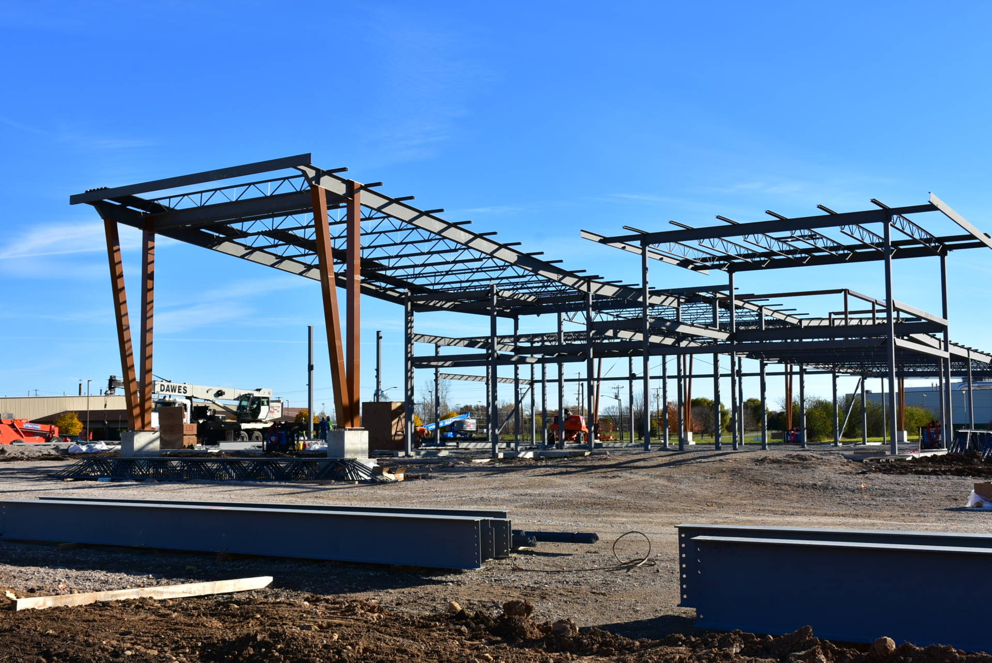
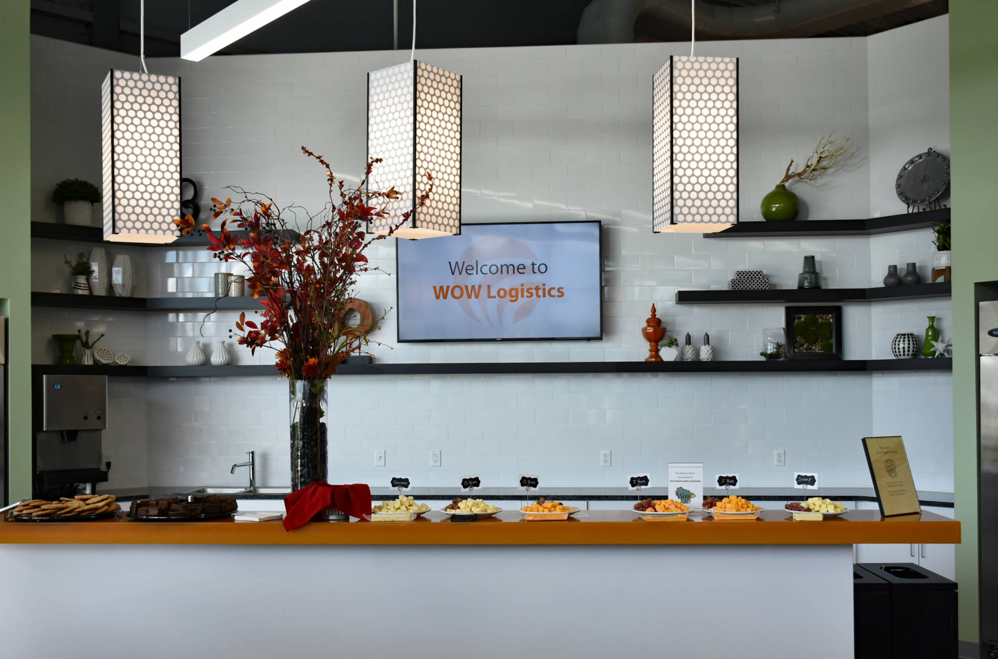
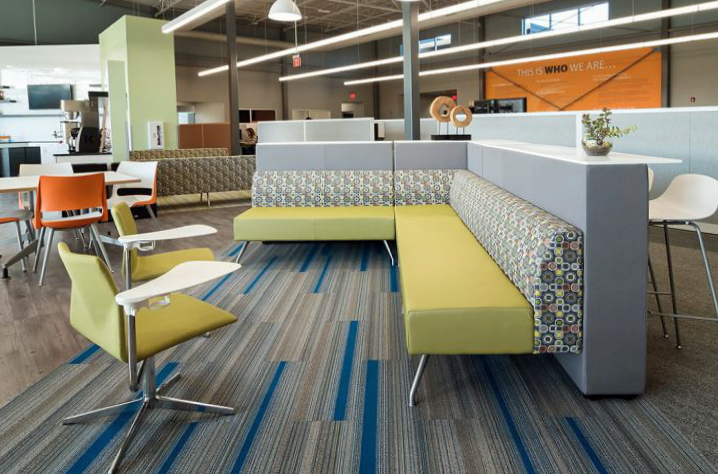


Client:
WOW Logistics
Size:
22,000 SF
Project Manager:
Kevin Chevalier
Service Groups:
Market Served:
Project Overview:
The project initiated from a desire of WOW logistics to retain existing employees while reaching out to new employees for future growth. The overall open concept allows interaction across departments while maintaining privacy for meetings and collaboration. An anchor element in the design is the open café/collaboration area. This area is intended for employees to interact in general day-to-day conversations, as well as creates spontaneous collaboration spaces that all can use.
From the initial design through bidding, McMAHON worked side-by-side with the Owner’s team to implement concepts and diligently keep budgets in line. The end result was a 22,000 s.f. state-of-the-art office building that creates a welcoming space for both employees and customers alike.
Share Project:
Related Projects
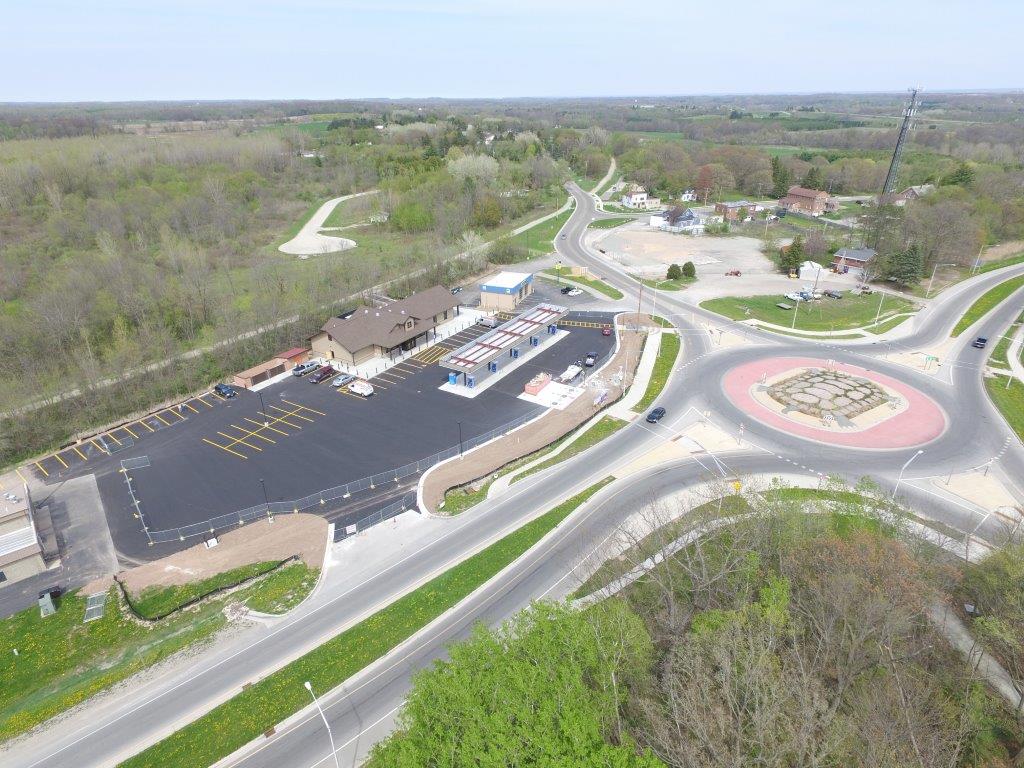
ONEIDA ONE STOP CONVENIENCE STORE
Oneida, Wisconsin Previous Next Client: Oneida Nation of Wisconsin Size: …
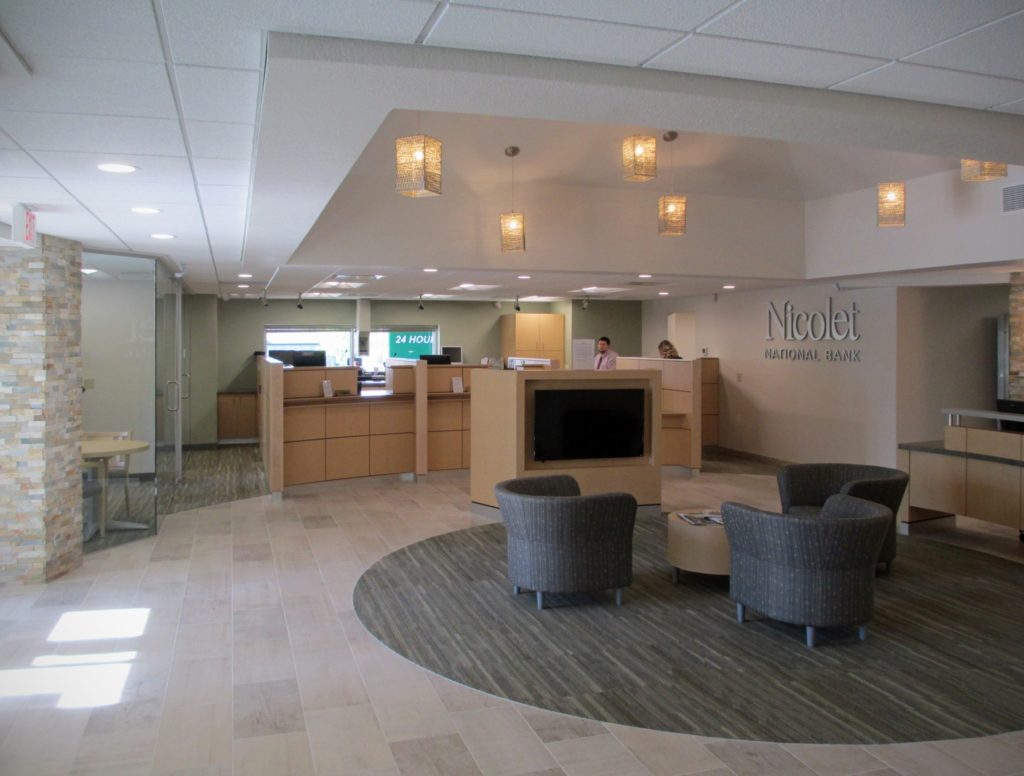
NICOLET NATIONAL BANK
Appleton, Wisconsin Previous Next Client: Nicolet National Bank Project Manager: …
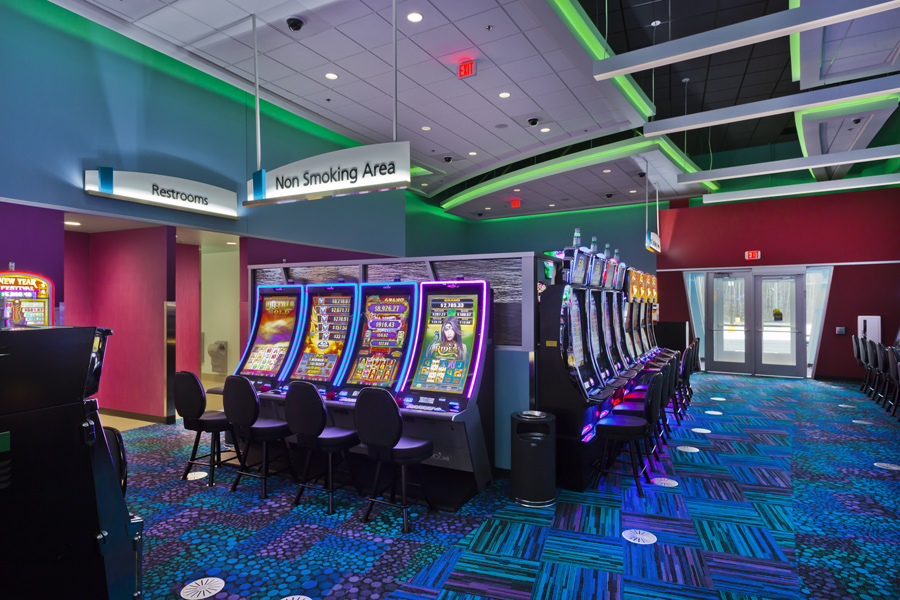
HERTEL CASINO & C-STORE
Hertel, Wisconsin Previous Next Client: St. Croix Chippewa Indians of …
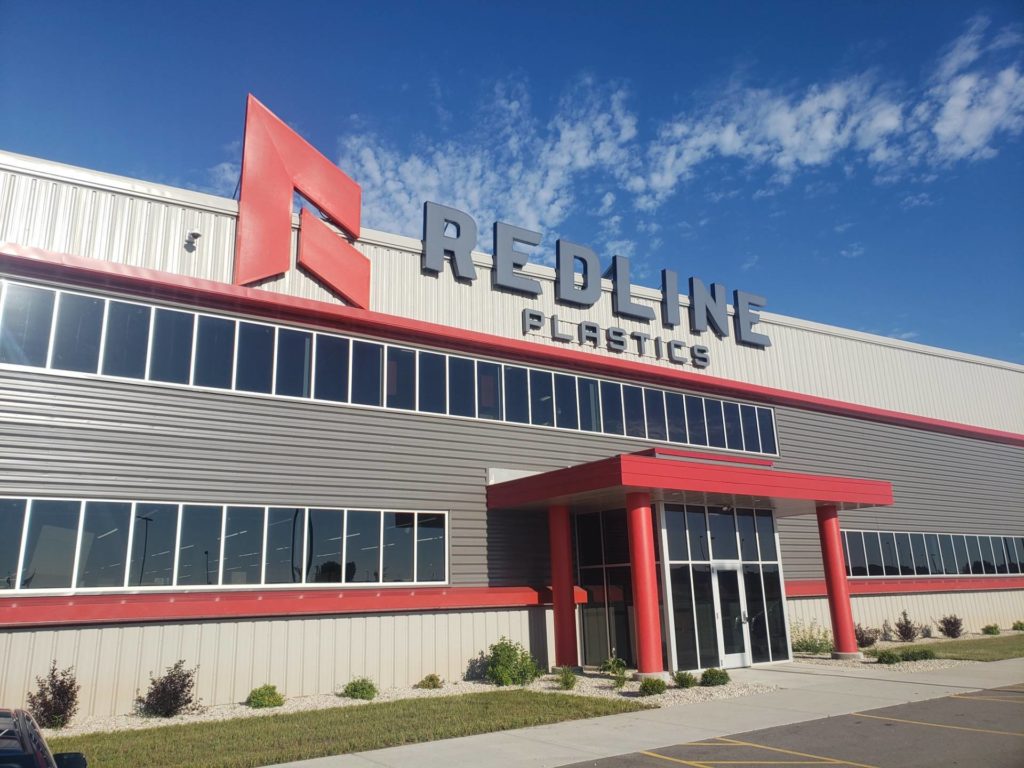
REDLINE PLASTICS
Manitowoc, Wisconsin Previous Next Client: Redline Plastics Size: 120,000 SF …
