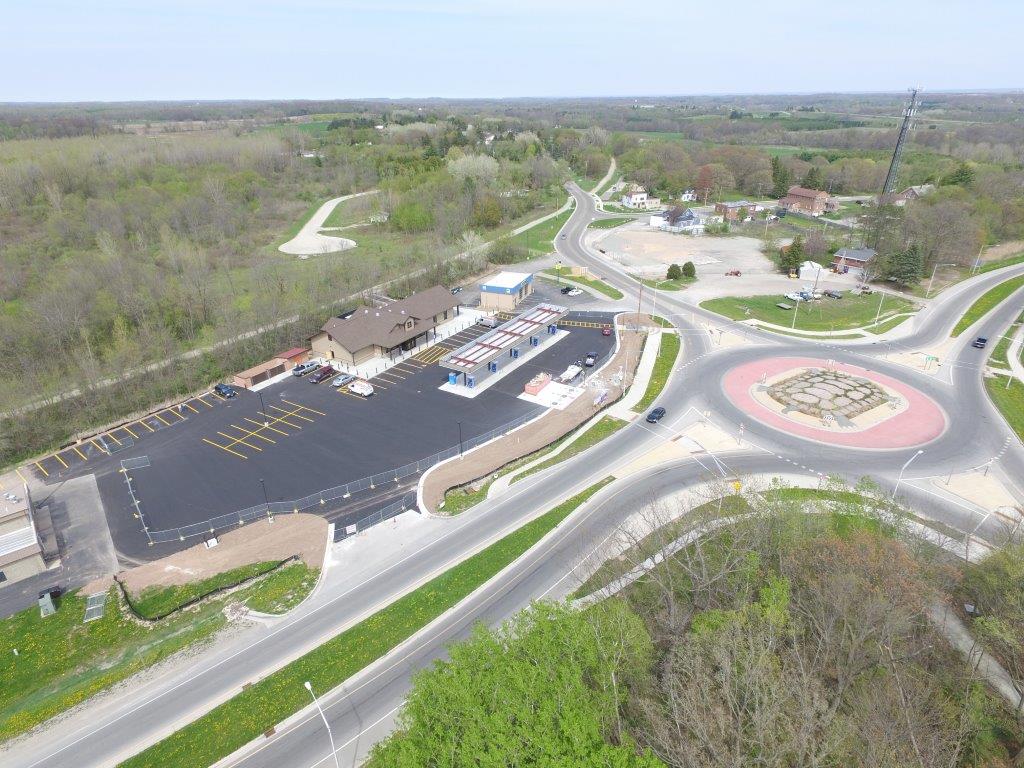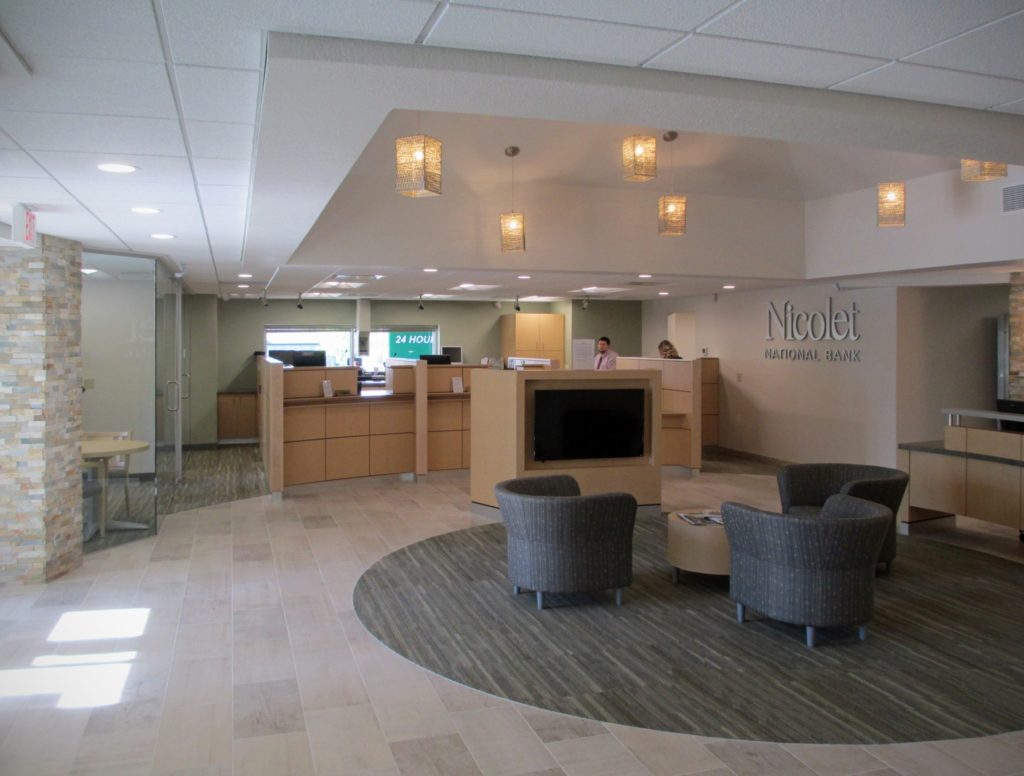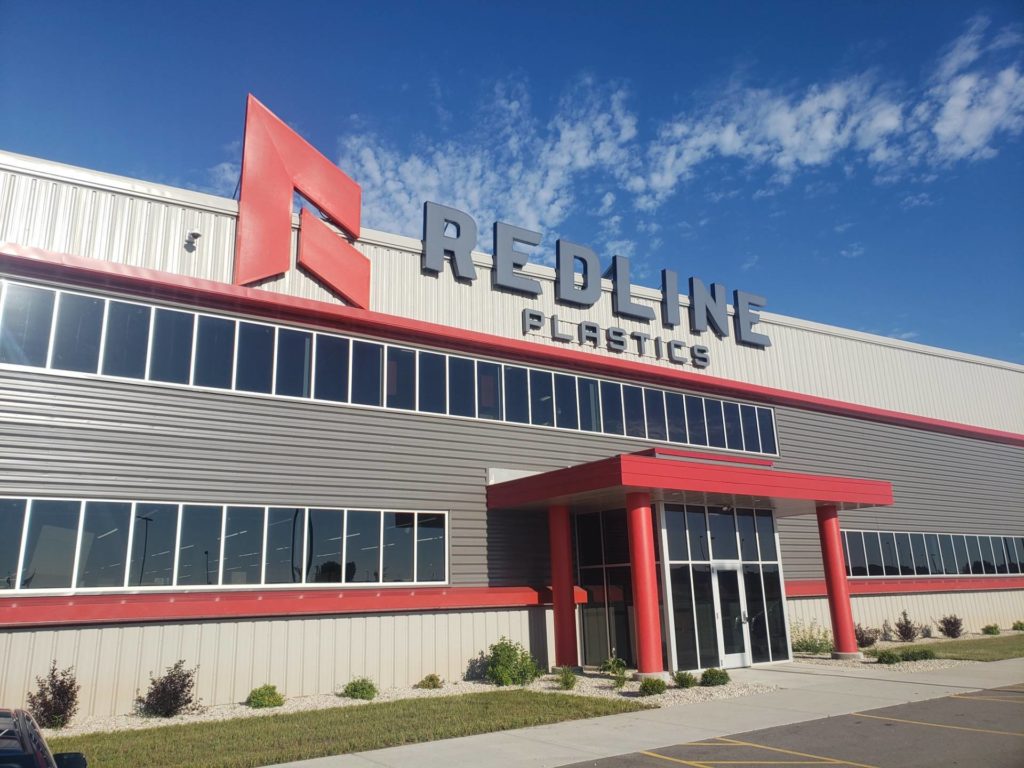THRIVENT FEDERAL CREDIT UNION OPERATIONS CENTER
Appleton, Wisconsin
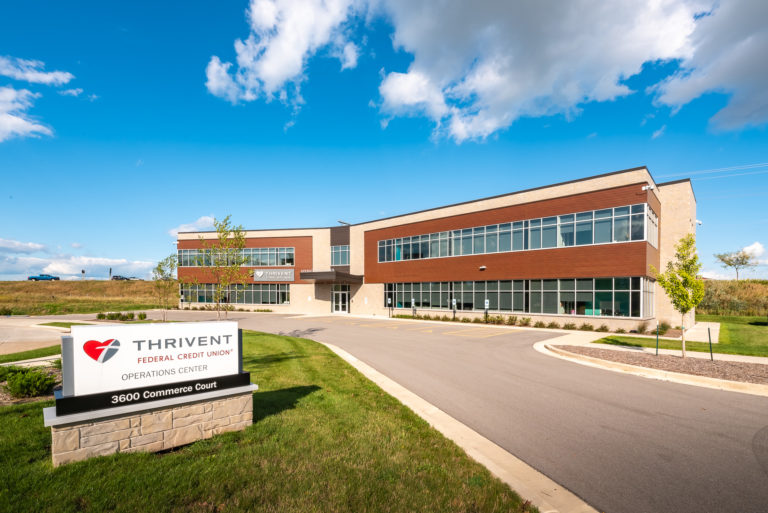
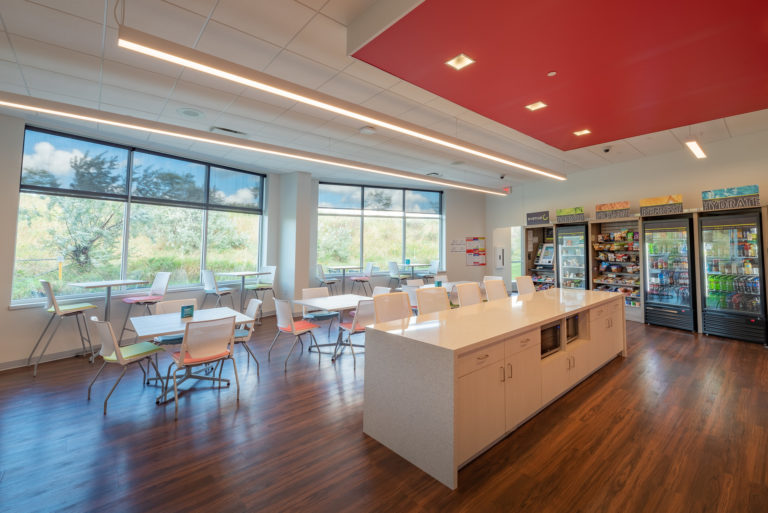
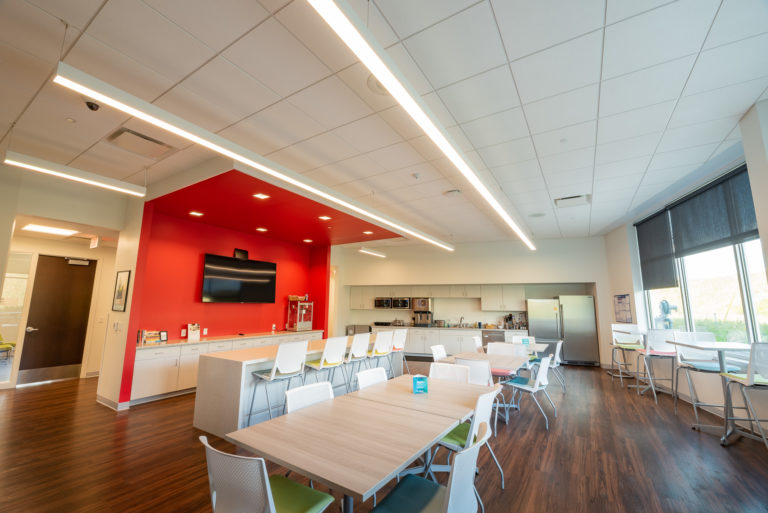
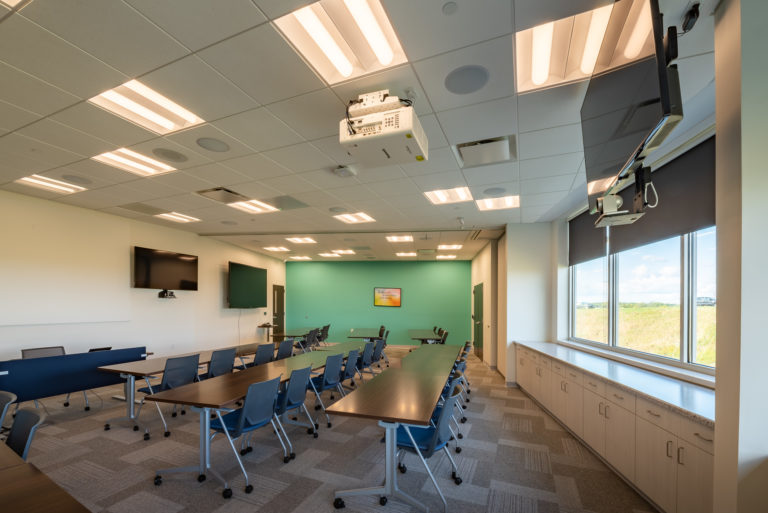
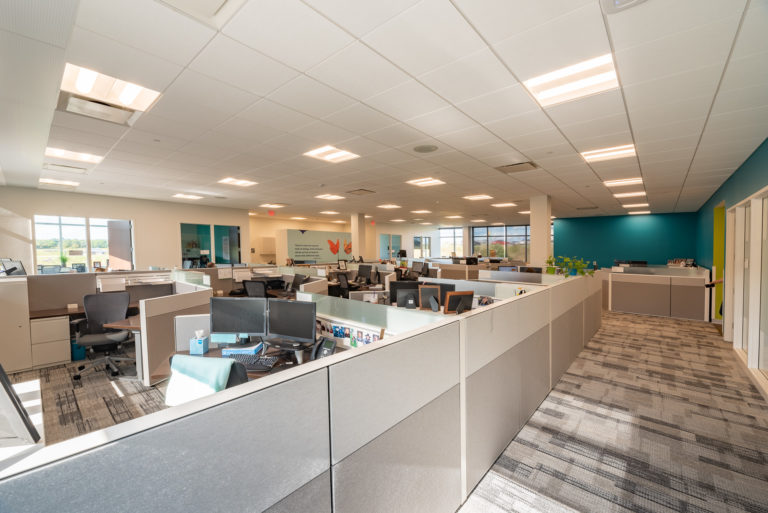
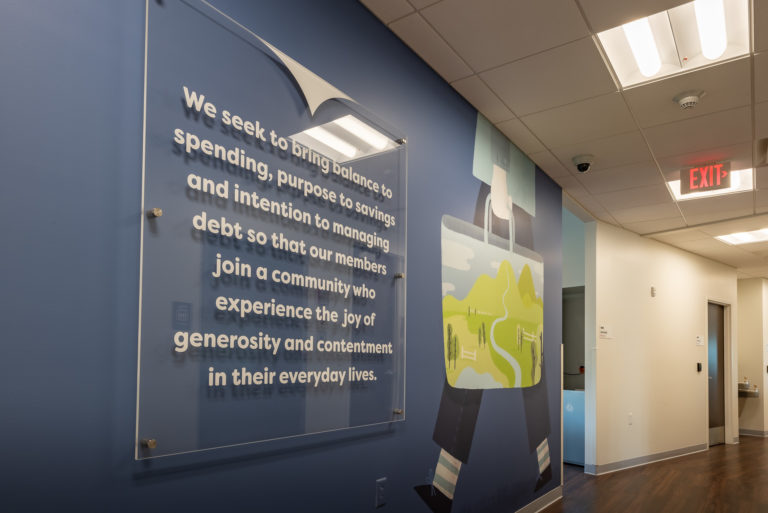
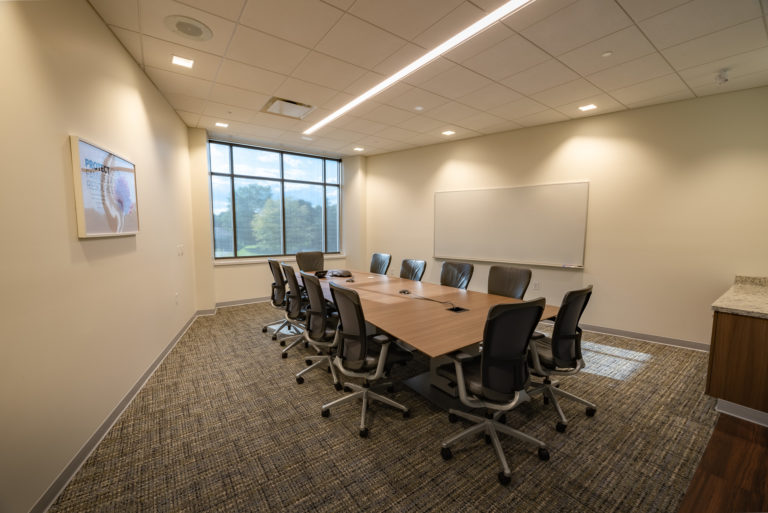
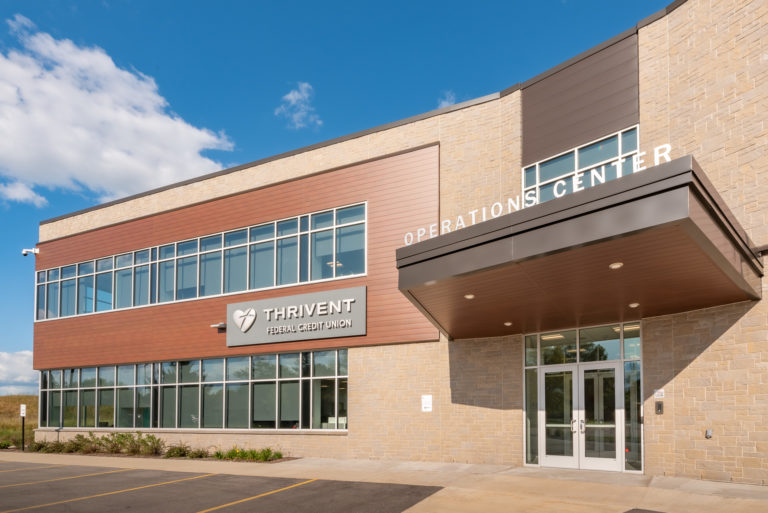
Previous
Next
Client:
Commercial Horizons
Size:
23,817 SF
Project Manager:
Mike McMahon
Divisions:
Market Served:
Project Overview:
The design of this new office building included tenant space layout for Thrivent Federal Credit Union Operations Center. The project scope included siting for building layout and land maximization, civil engineering for grading and storm water, structural, architectural and M/E/P/FP design.
McMahon worked with the landlord for the building shell and the tenant for their programming and space layouts/requirements.
The owner furnished Office Furniture and Break Room Appliances.
Share Project:
Share on facebook
Facebook
Share on twitter
Twitter
Share on linkedin
LinkedIn

