PLEXUS NEENAH DESIGN CENTER
Neenah, Wisconsin
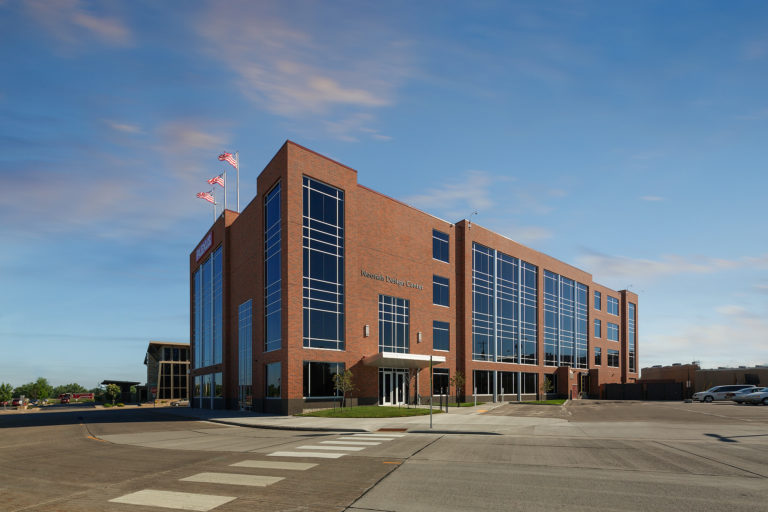
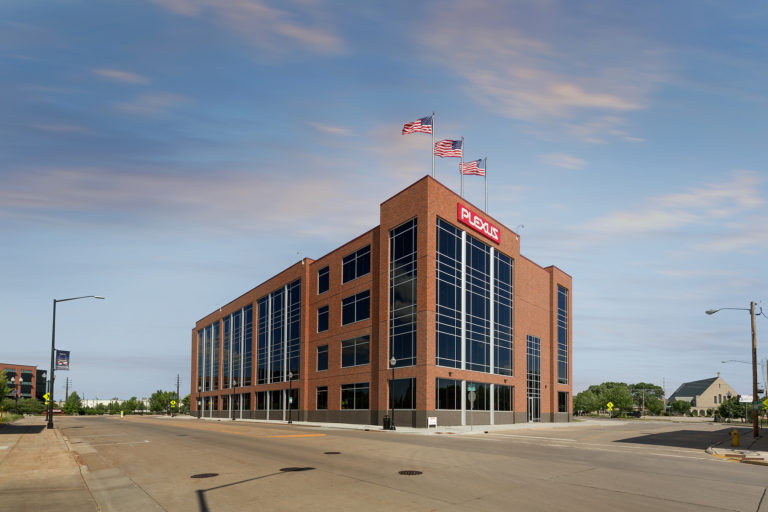
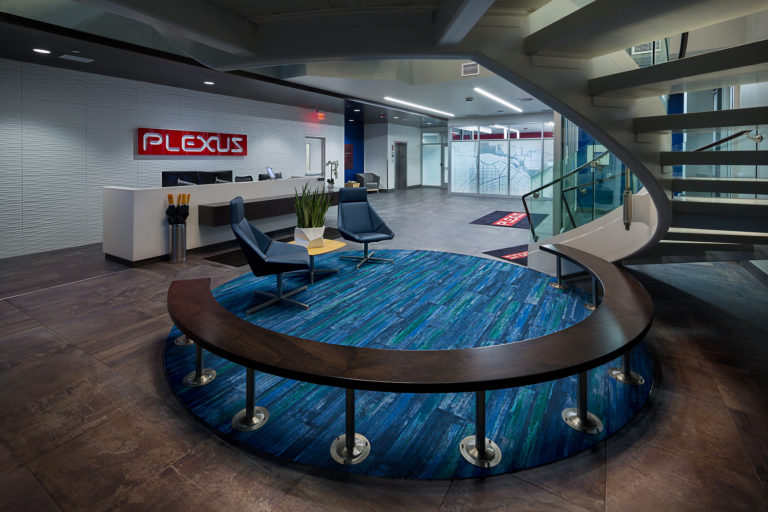
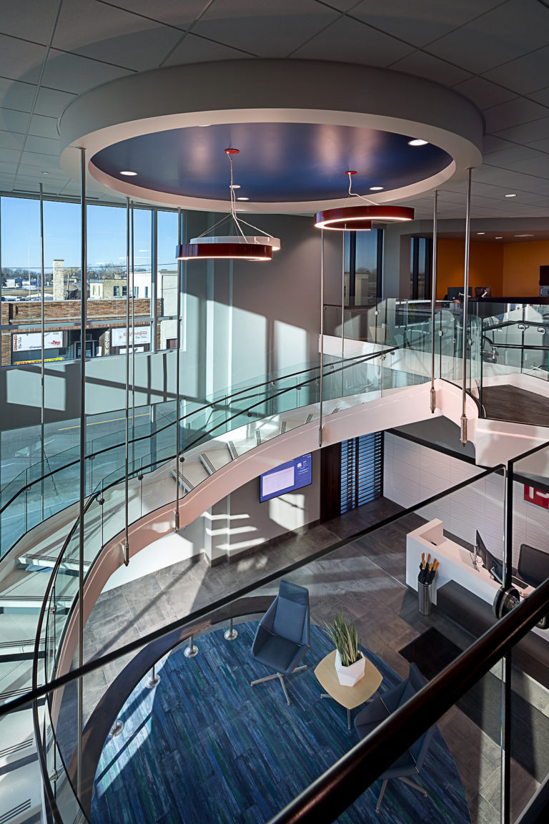
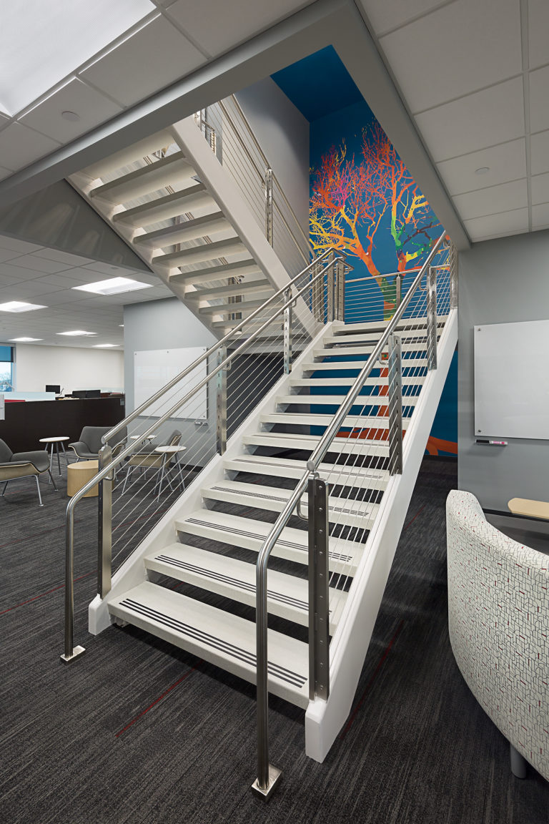
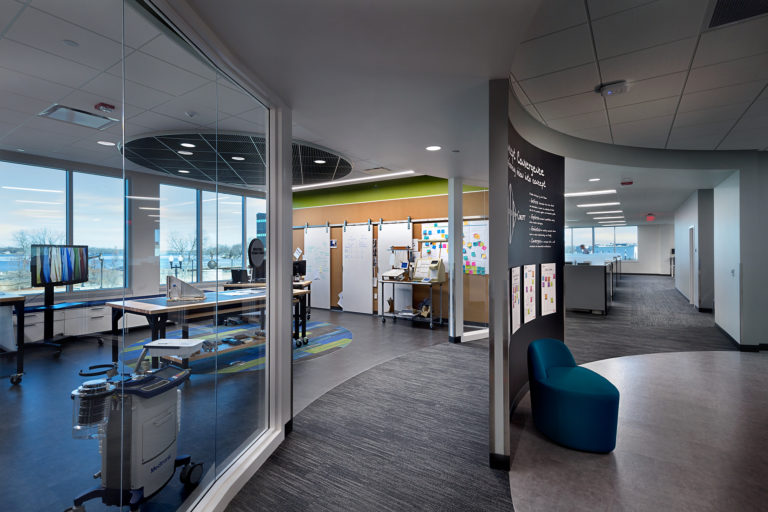
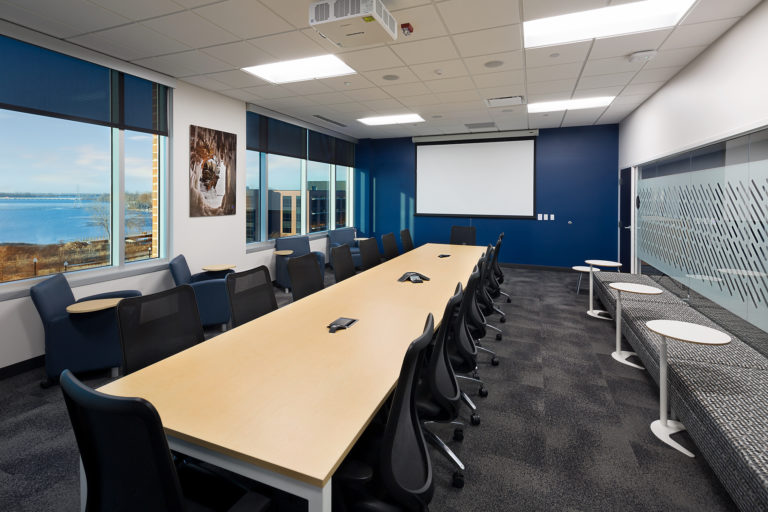
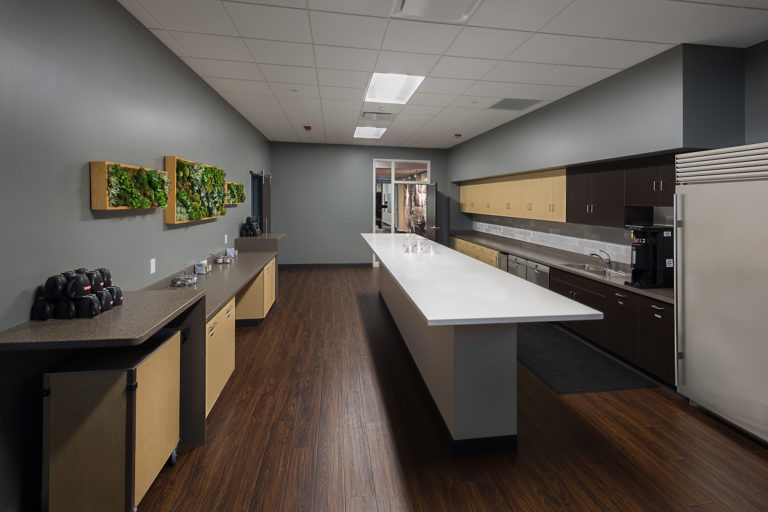
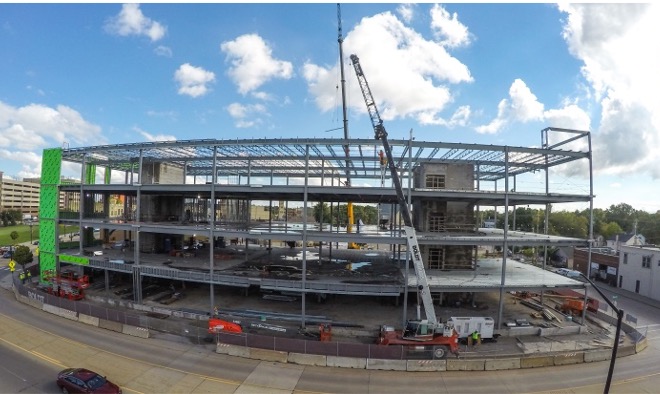
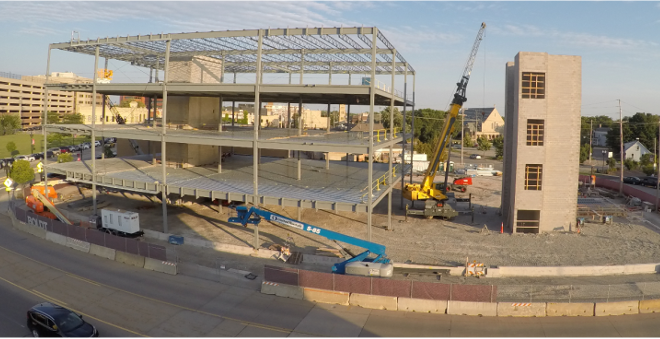
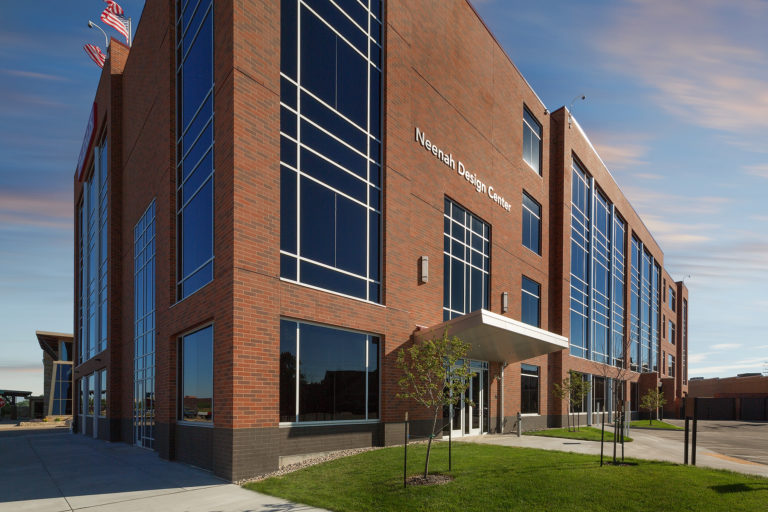


Previous
Next
Client:
John Bergstrom
Size:
90,000 s.f.
Project Manager:
Mike McMahon
Service Groups:
Market Served:
Project Overview:
After working with the building owners and contractors to develop an economical framing system and floor plan, McMahon was able to finalize the design of this multi-story office building. The current tenants utilize the building as an engineering design center, with the building’s functionality a key part of the employee experience in the building.
- Four-story office building
- Composite steel and concrete floor system, supported by steel superstructure
- Cost-effective framing systems, column grid layout, and perimeter veneer detailing led to a very economical structural framing system for the building
- Two grand staircases exist for the building, serving different public and private uses within the building
Share Project:
Share on facebook
Facebook
Share on twitter
Twitter
Share on linkedin
LinkedIn
Related Projects
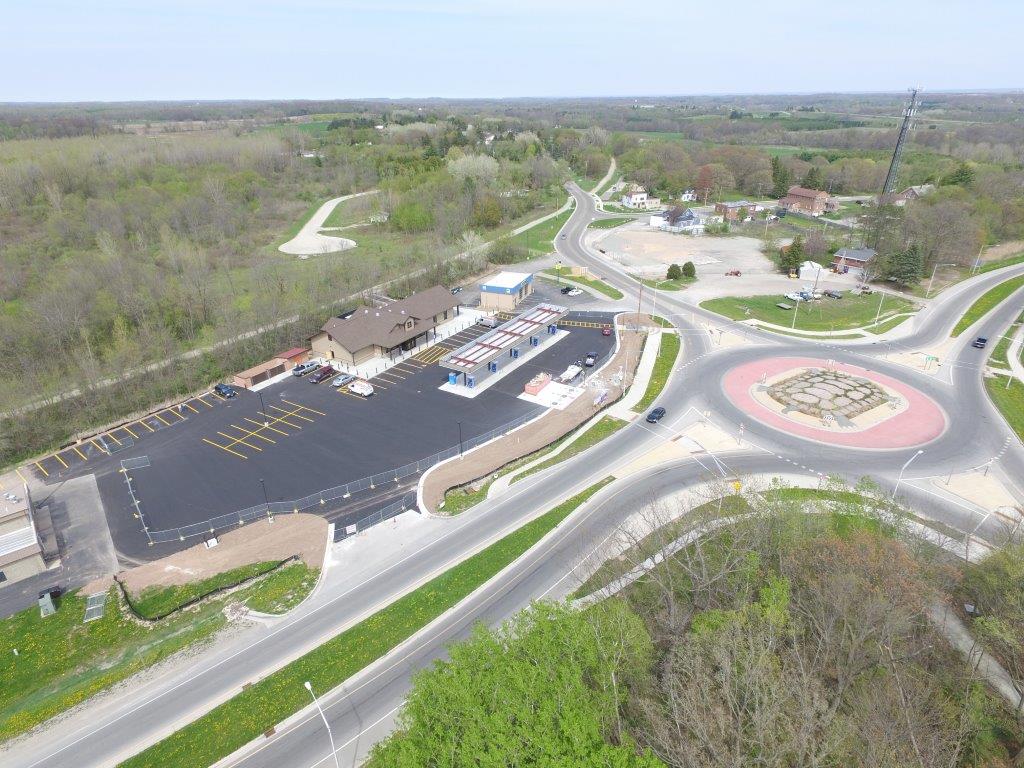
ONEIDA ONE STOP CONVENIENCE STORE
Oneida, Wisconsin Previous Next Client: Oneida Nation of Wisconsin Size: …
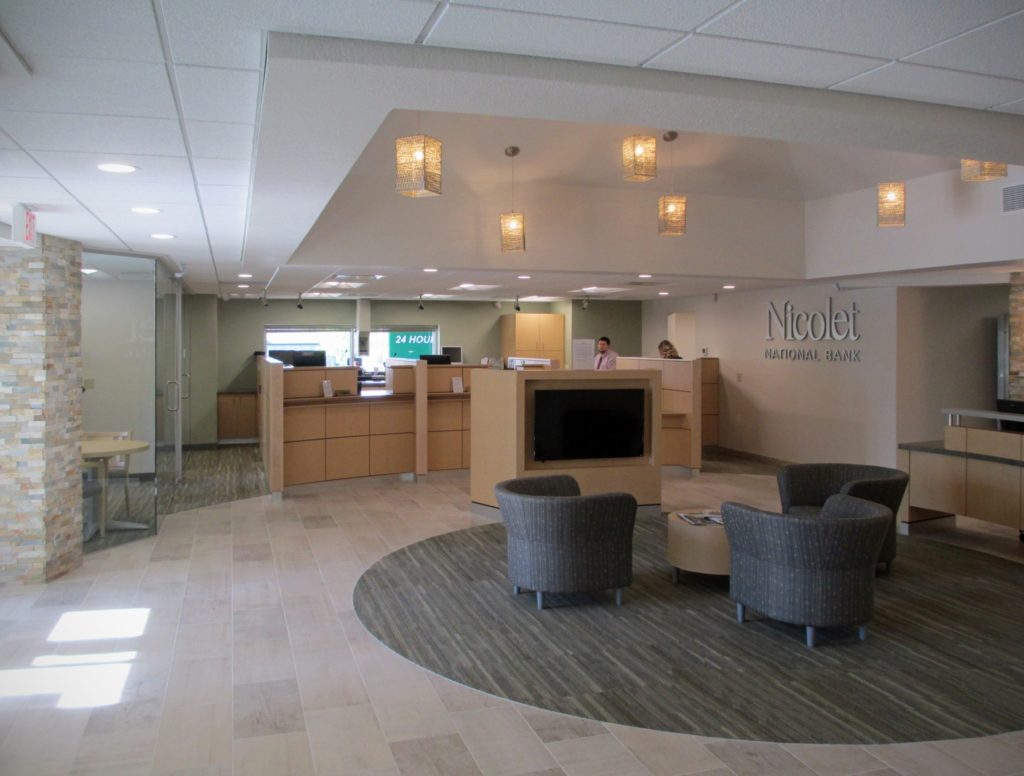
NICOLET NATIONAL BANK
Appleton, Wisconsin Previous Next Client: Nicolet National Bank Project Manager: …
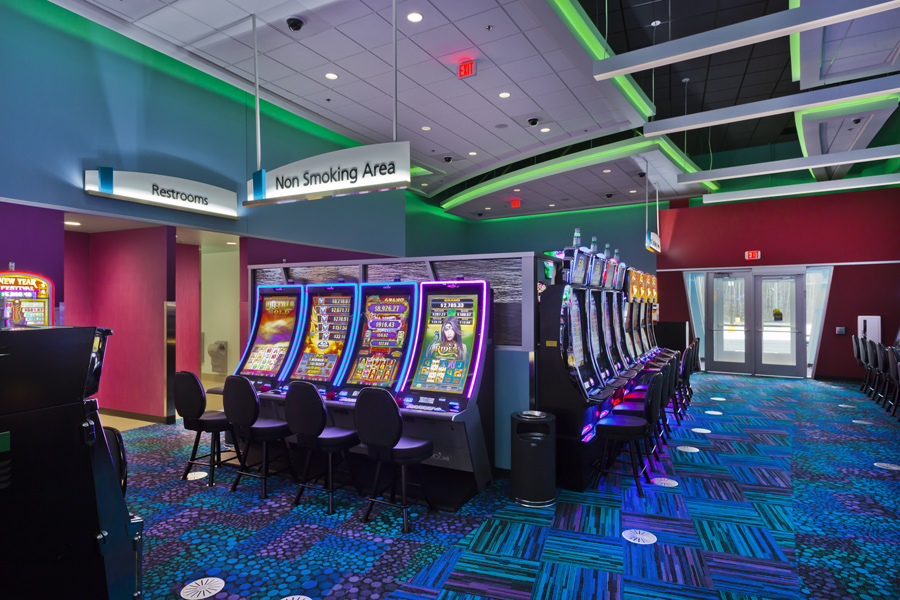
HERTEL CASINO & C-STORE
Hertel, Wisconsin Previous Next Client: St. Croix Chippewa Indians of …
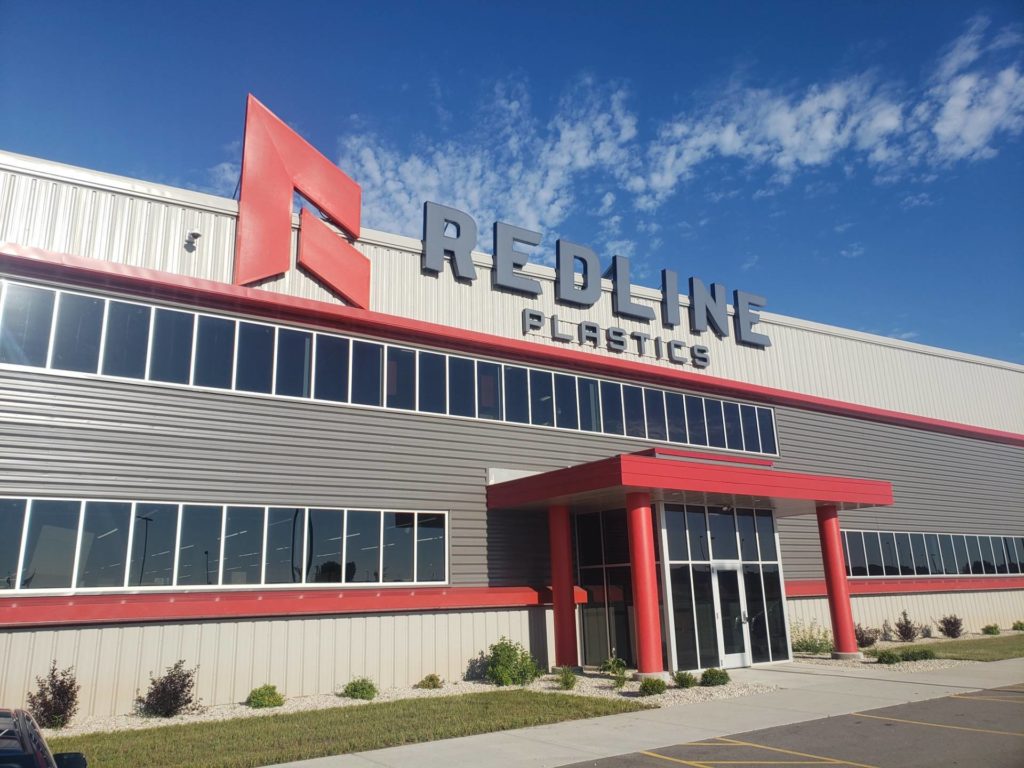
REDLINE PLASTICS
Manitowoc, Wisconsin Previous Next Client: Redline Plastics Size: 120,000 SF …
