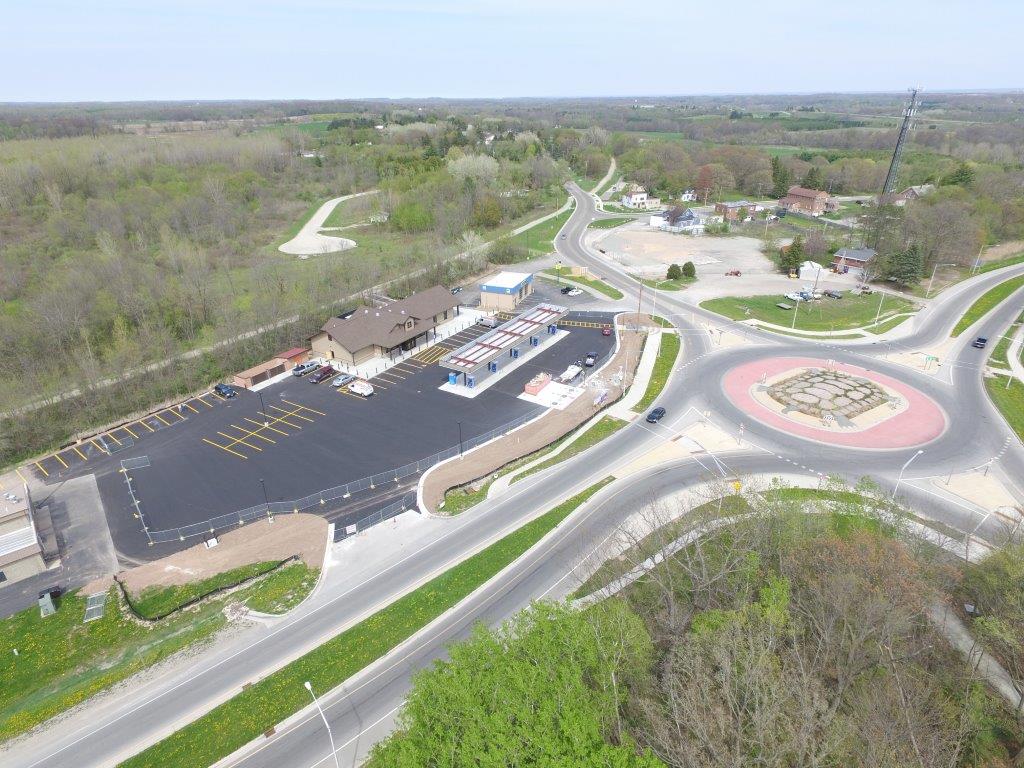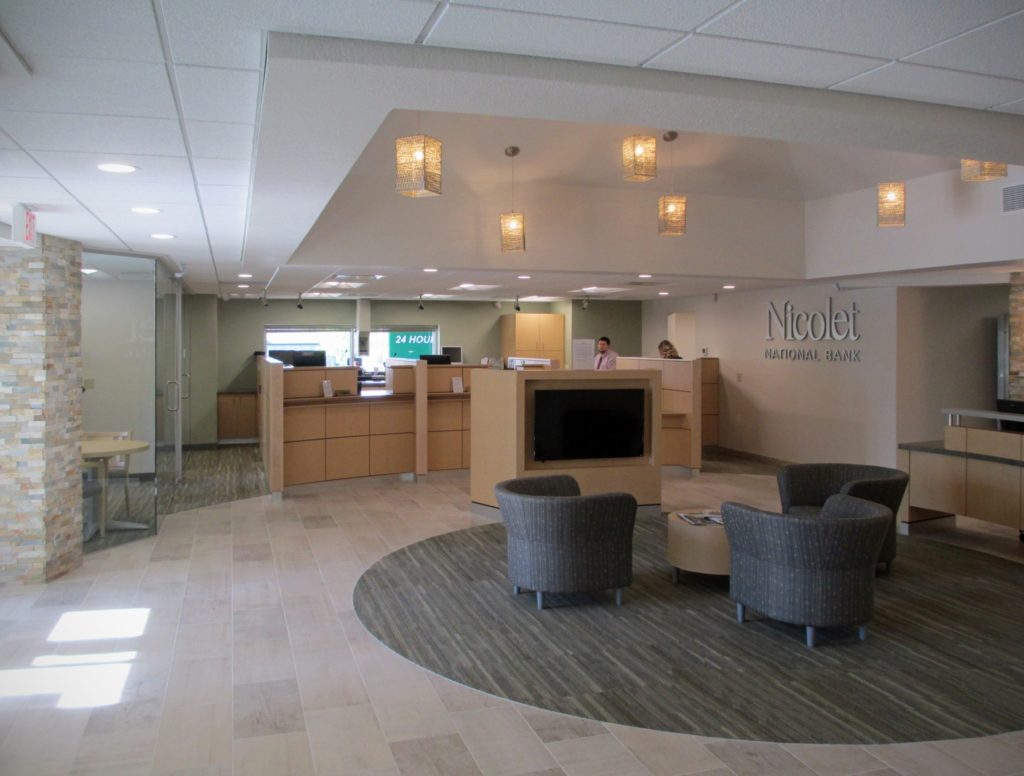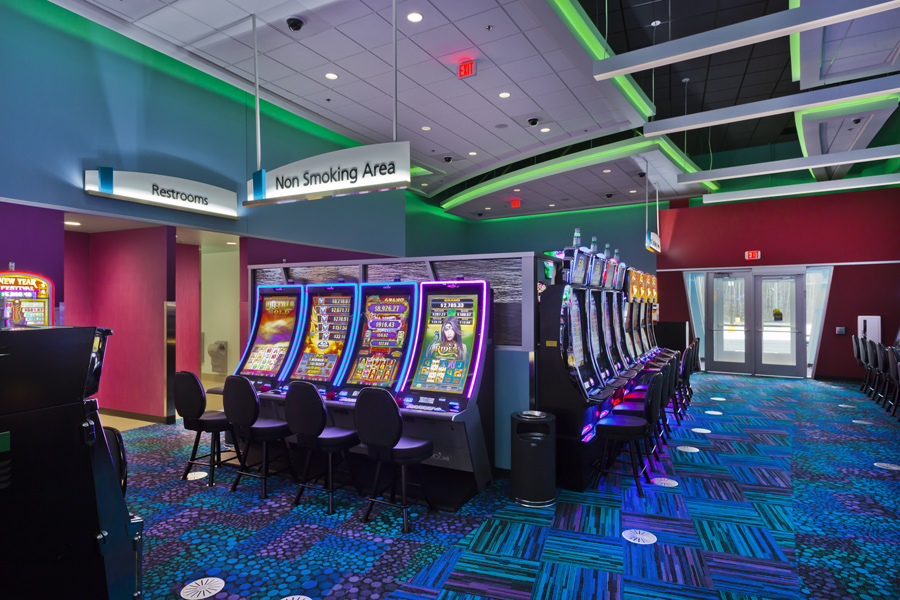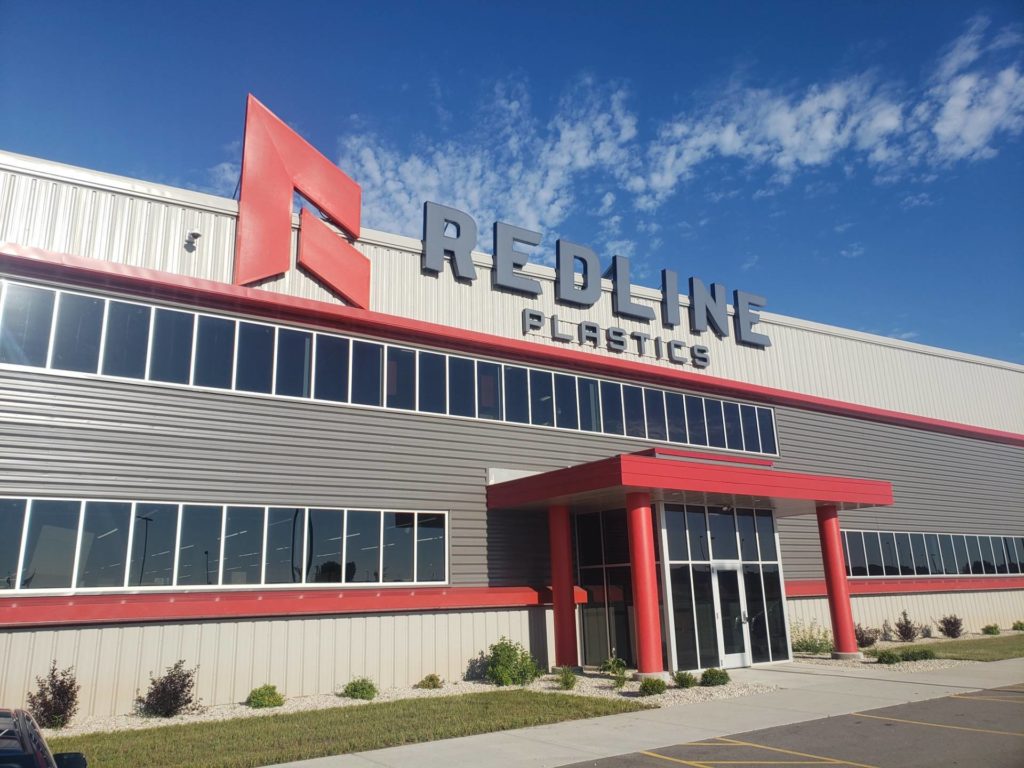NEENAH CORPORATE OFFICE FACILITY
Neenah, Wisconsin
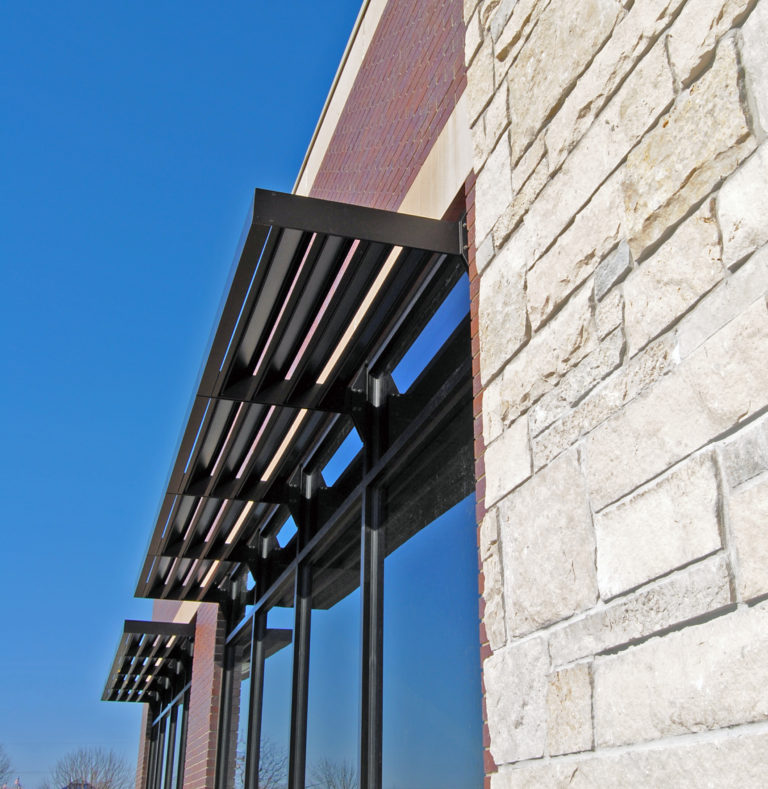
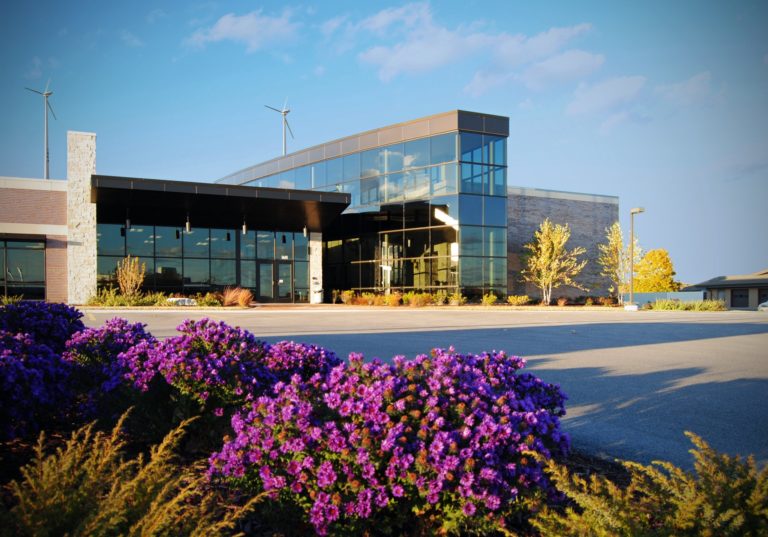
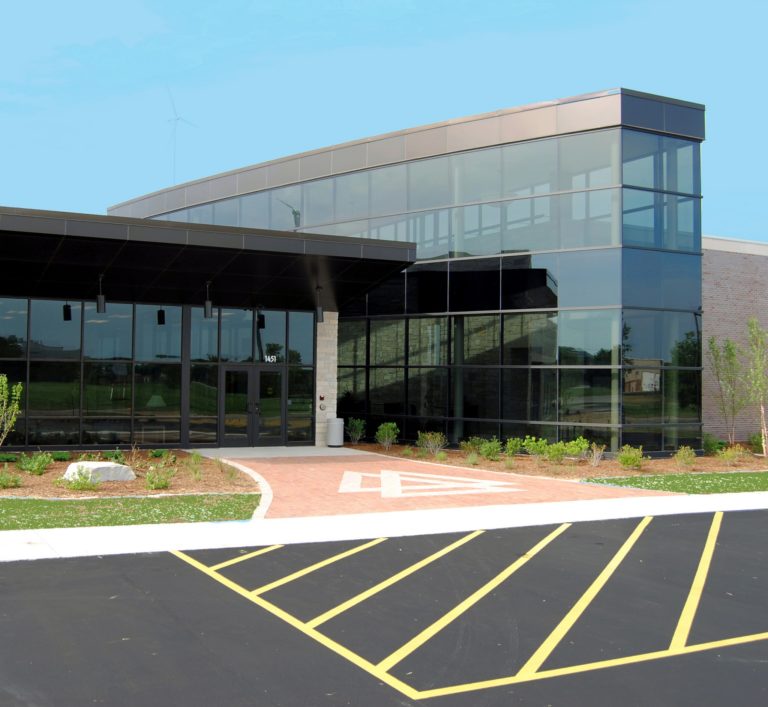
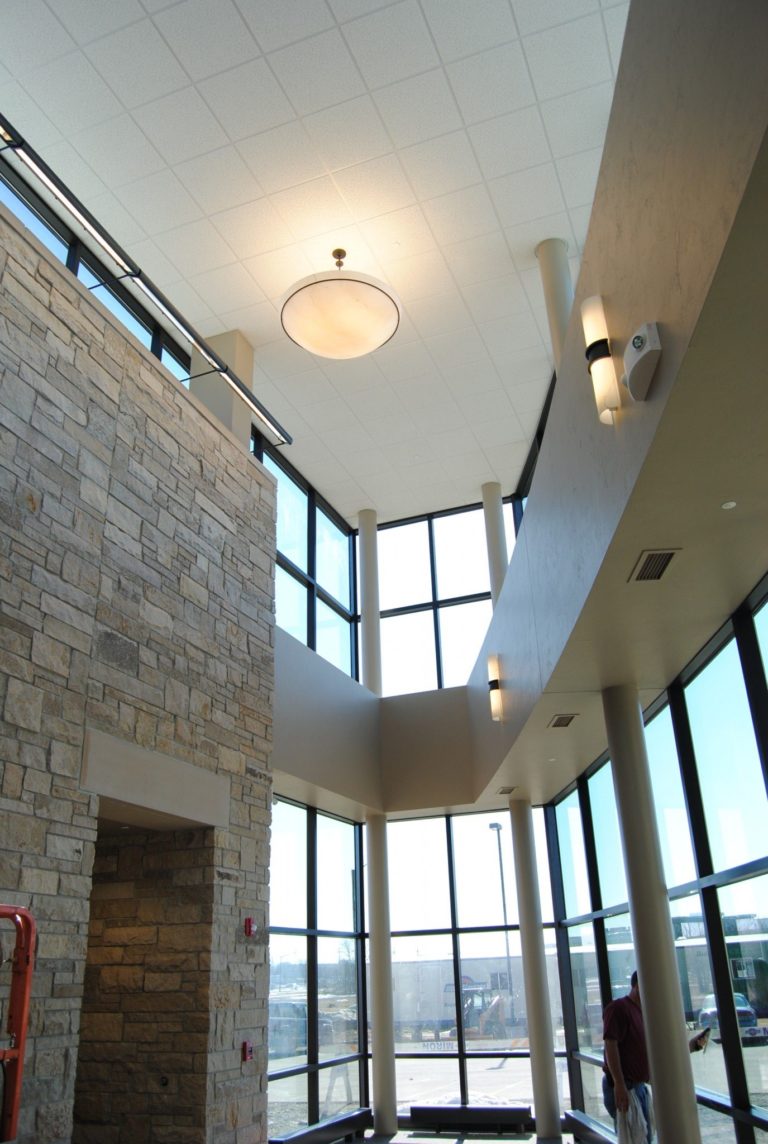


Previous
Next
Client:
private corporate client
Project Manager:
Mike McMahon
Divisions:
Market Served:
Project Overview:
This project added employee offices, a theater-style auditorium accommodating 85 people and a formal reception space to its corporate office facility at McMahon Drive, Neenah. The vision was to upgrade their office by adding needed space and create a building entrance that would add character to the building façade.
The client came to McMahon with the task, “Let’s create an entrance that you can’t miss”… something with a “wow factor”. With its tall curved glass wall and bronze canopy, the entrance is pretty easily set apart from the rest of the building. The large reception area gives a warm welcome to employees and visitors alike.
Share Project:
Share on facebook
Facebook
Share on twitter
Twitter
Share on linkedin
LinkedIn

