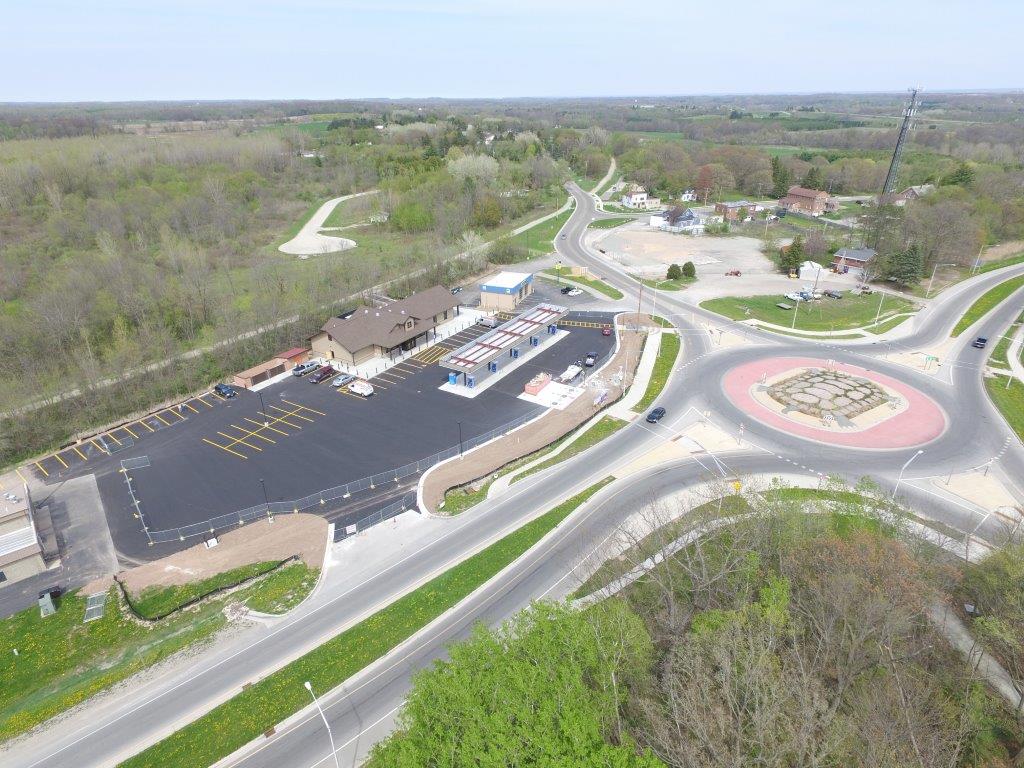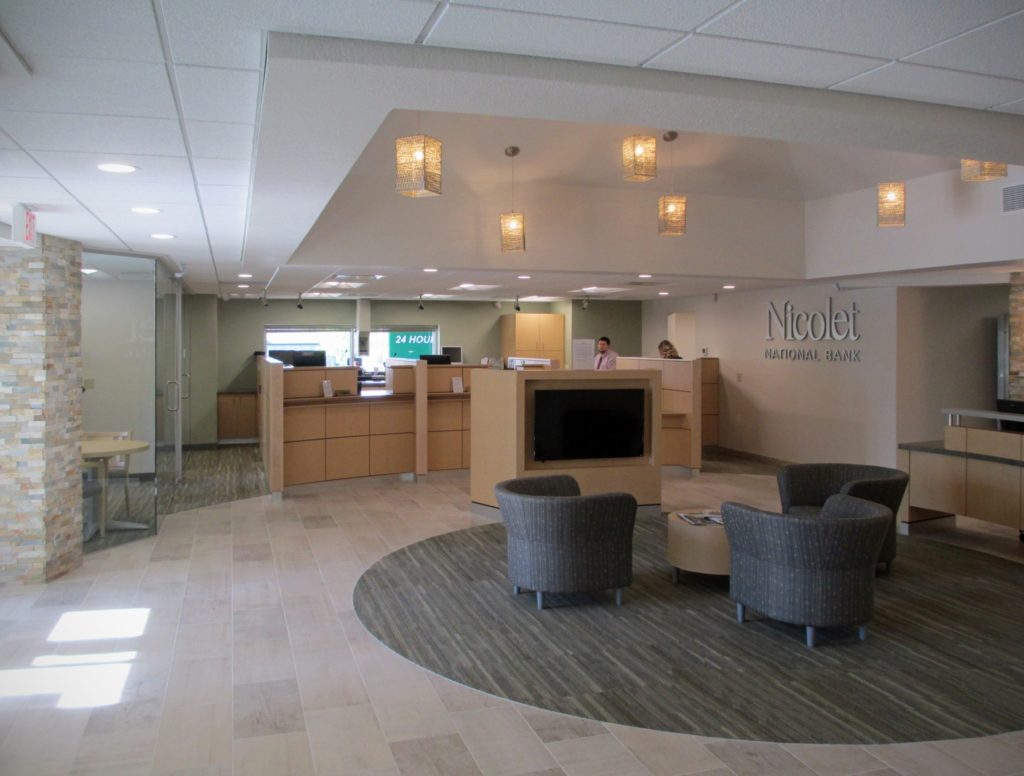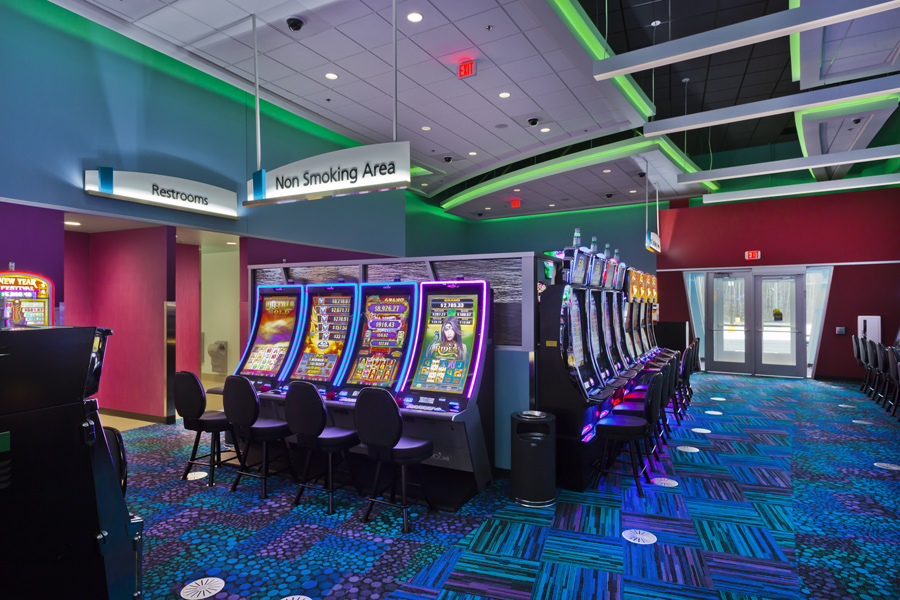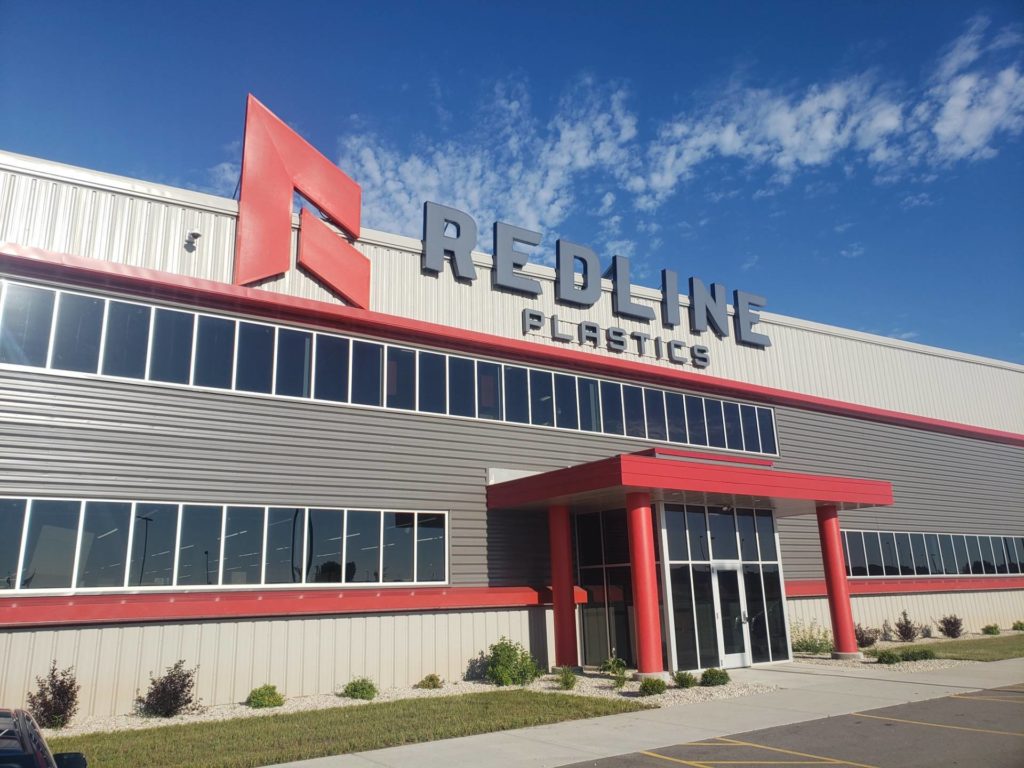McMAHON CORPORATE HEADQUARTERS
Neenah, Wisconsin
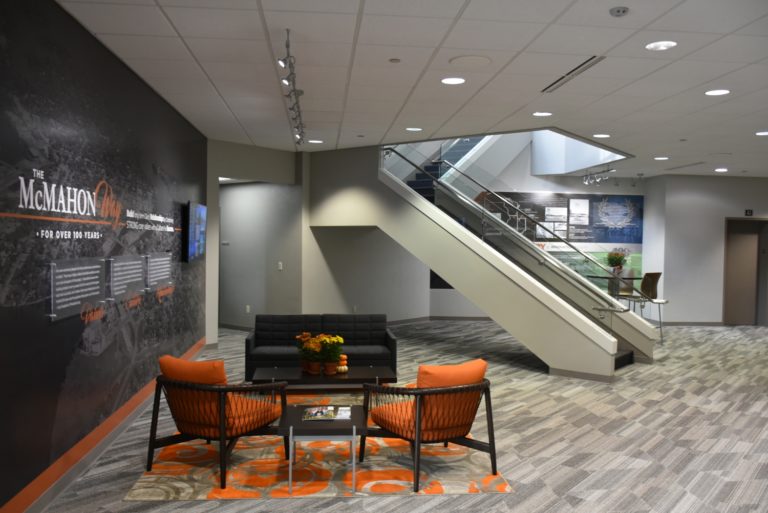
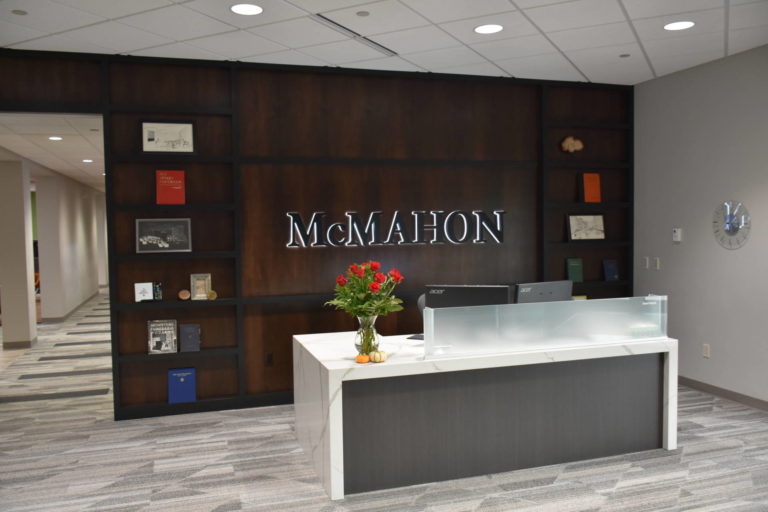
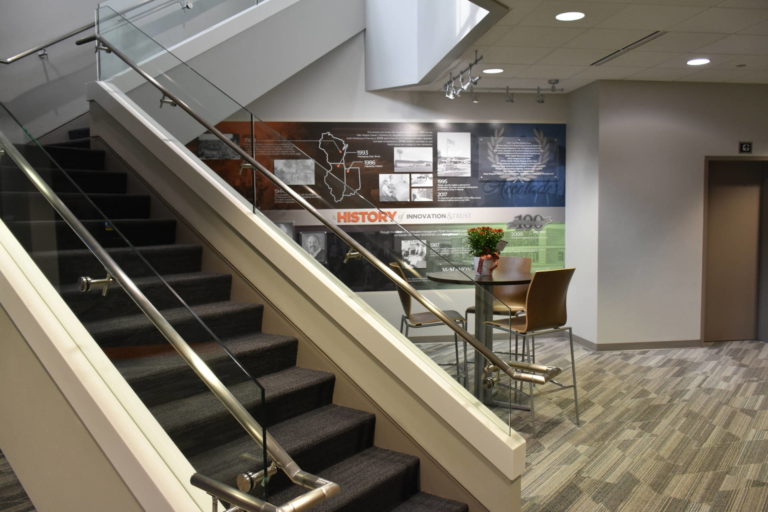
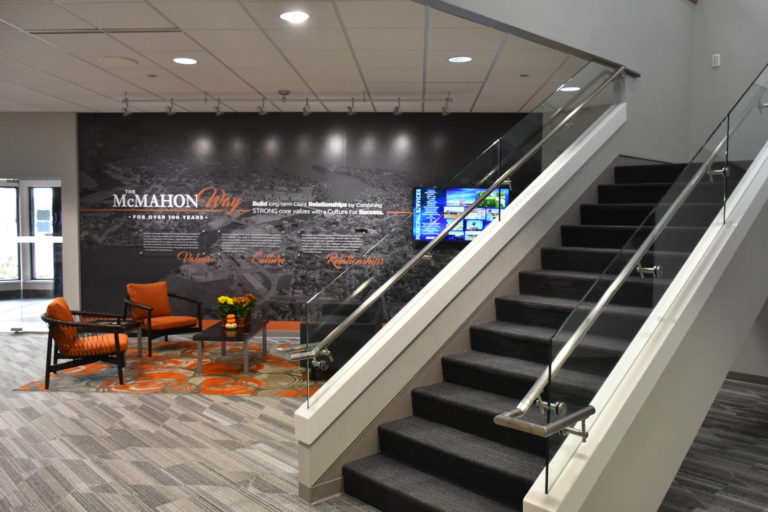
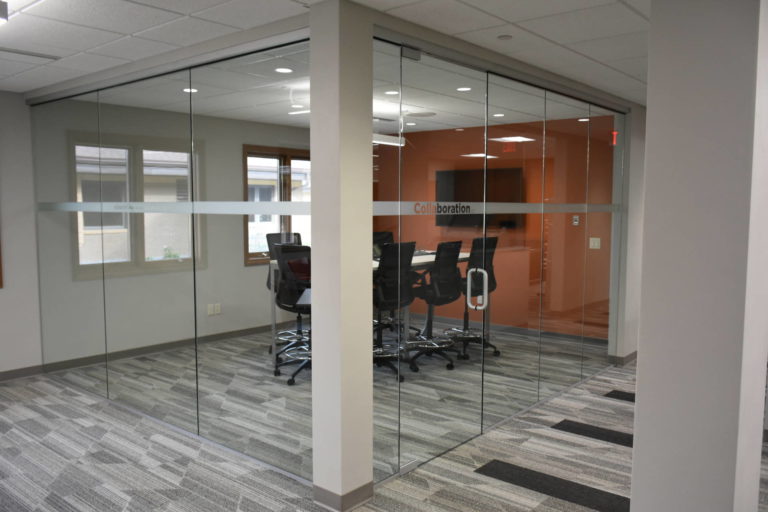
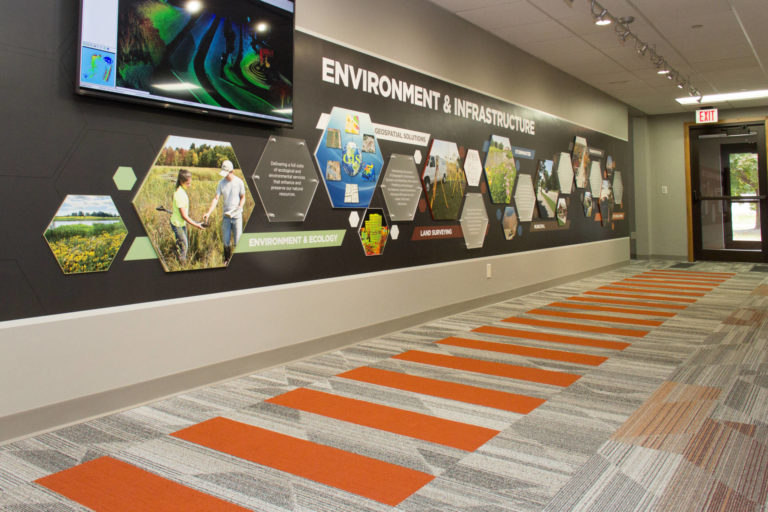
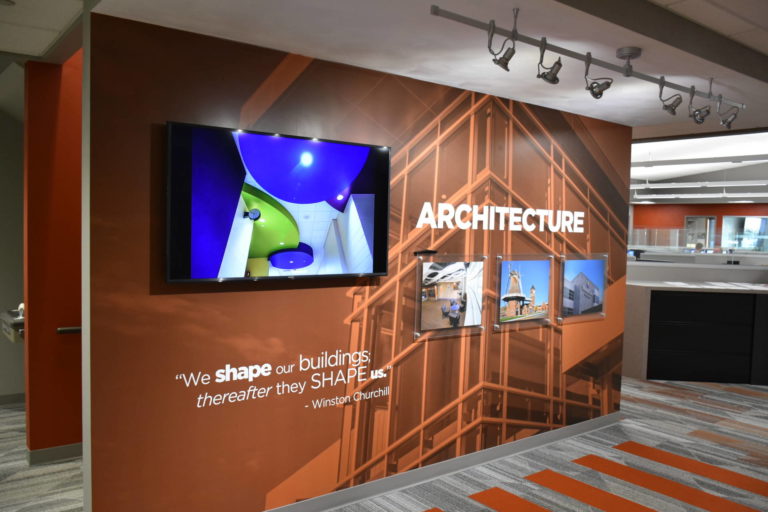
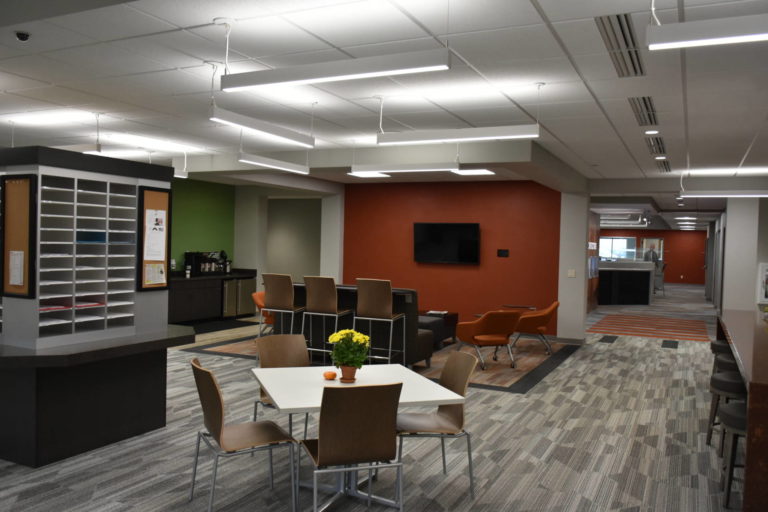
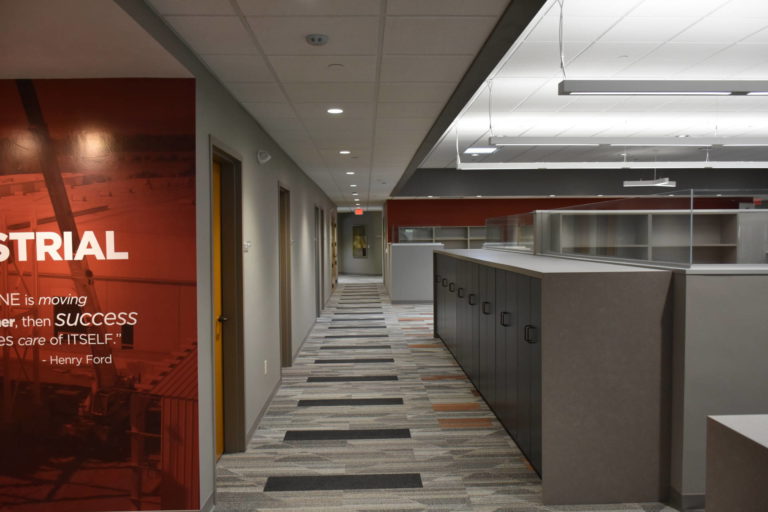
Client:
McMahon Associates, Inc.
Size:
54,000 SF
Project Manager:
Steve Knuth
Divisions:
Market Served:
Project Overview:
To efficiently accommodate a growing work force, engineering, architectural and consulting services, firm McMahon Associates, Inc. added 18,000 square feet to their building and renovated the balance. The resulting 54,000 square feet now also functions as a marketing tool, showcasing McMahon’s full spectrum of service offerings.
The building was reorganized around a central collaboration space, which multi-functions as a lunchroom space. The large-format printers were also moved to the central space. This shortens employee walking paths and creates opportunities for spontaneous interaction.
Anchored by a transparent conference room with large exterior windows, each engineering or architecture department now occupies its own wing. Employees at glass-topped cubicles all enjoy the benefits of daylight. A large Team Room and all conference rooms contain state-of-the-art technology via large smart monitors. Clients and employees alike can now collaborate almost anywhere in the building.
Defined by special carpet tiles, a walking path guides visitors past video marketing walls, to ensure they are aware of every design capability McMahon can provide them with.

