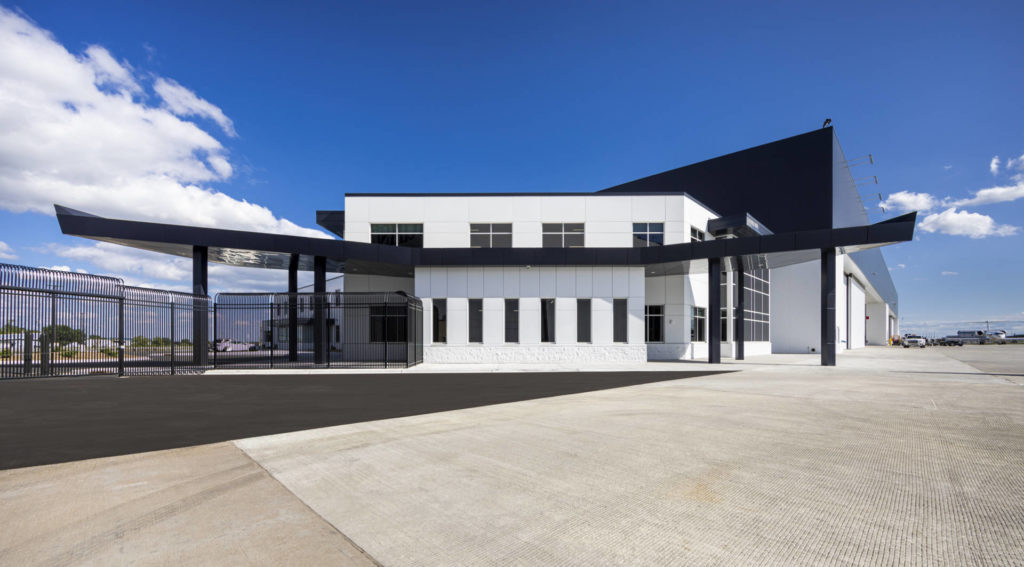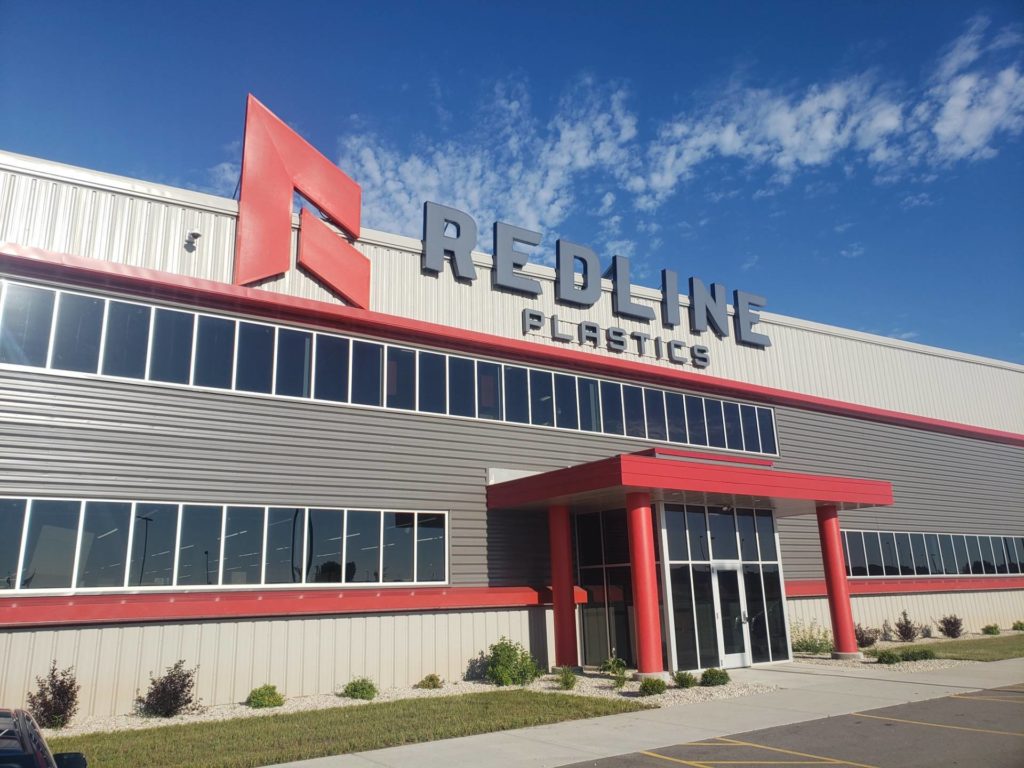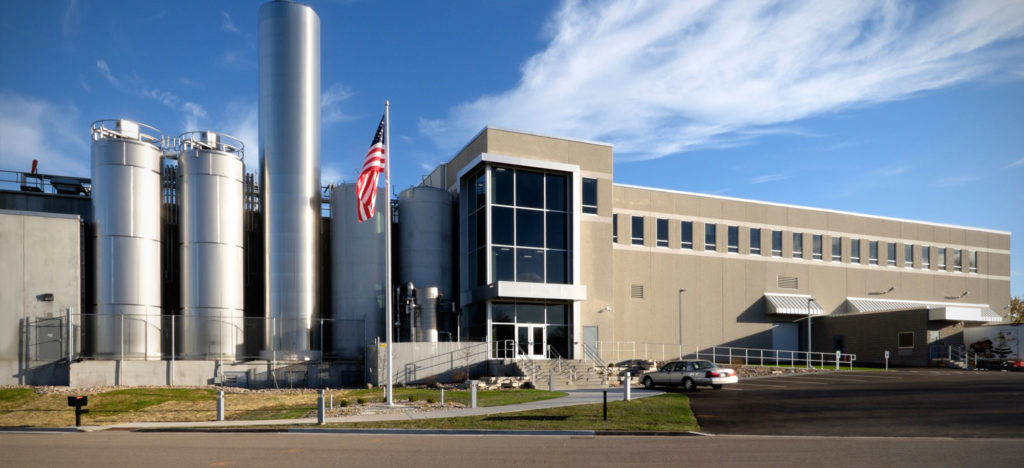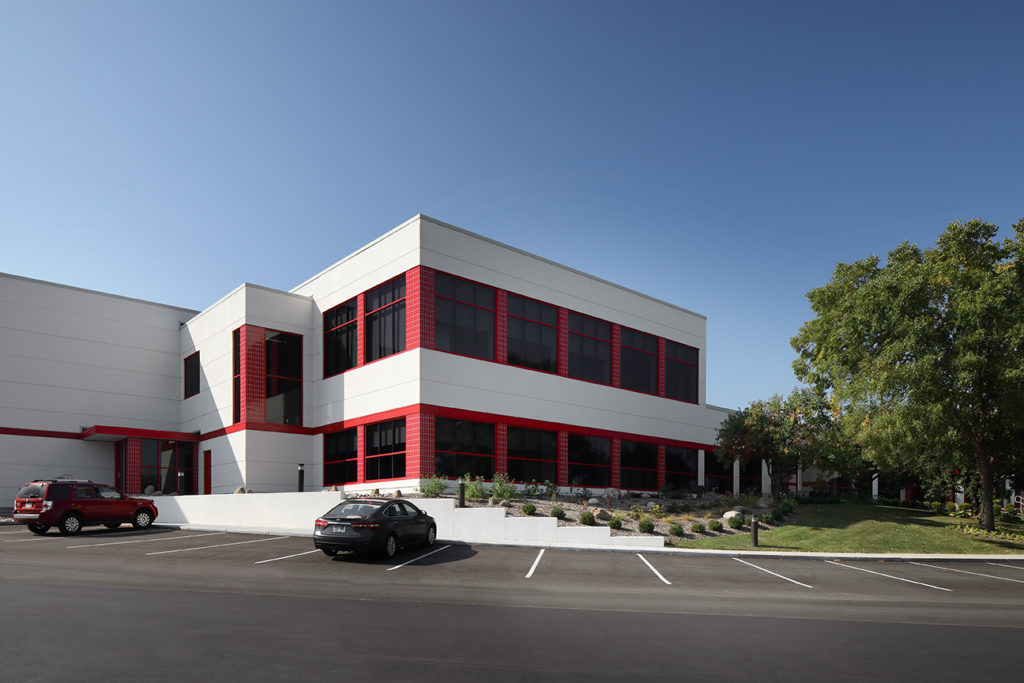BAKER CHEESE
St. Cloud, Wisconsin
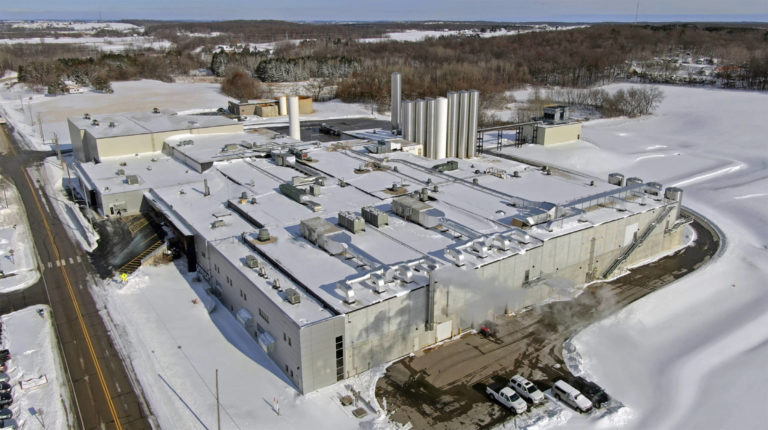
Client:
Baker Cheese
Size:
53,600 s.f. addition
13,000 s.f. renovation
Project Manager:
Mike Martin
Service Groups:
Market Served:
Project Overview:
Addition:
Baker Cheese, Inc. proposed to construct additional production space to their existing plant located in St. Cloud Wisconsin. The addition was to be 53,600 s.f. between two floor levels – product production and additional office space on the main level with production support space on the lower level. The building was to meet rigid food quality and cleanliness standards and was constructed using insulated precast concrete wall panels and a precast concrete double-tee roof system.
Renovation:
McMahon again teamed with Baker Cheese to renovate the existing office spaces as well as provide new employee areas and a new cheese store. The project consisted of over 13,000 s.f. of renovation and new construction providing employees with updated spaces for offices and conference areas, break area, shoe change area, production support space, and a new retail cheese store. In addition, the exterior of the building was updated with new materials tying together multiple additions into a cohesive exterior scheme.

