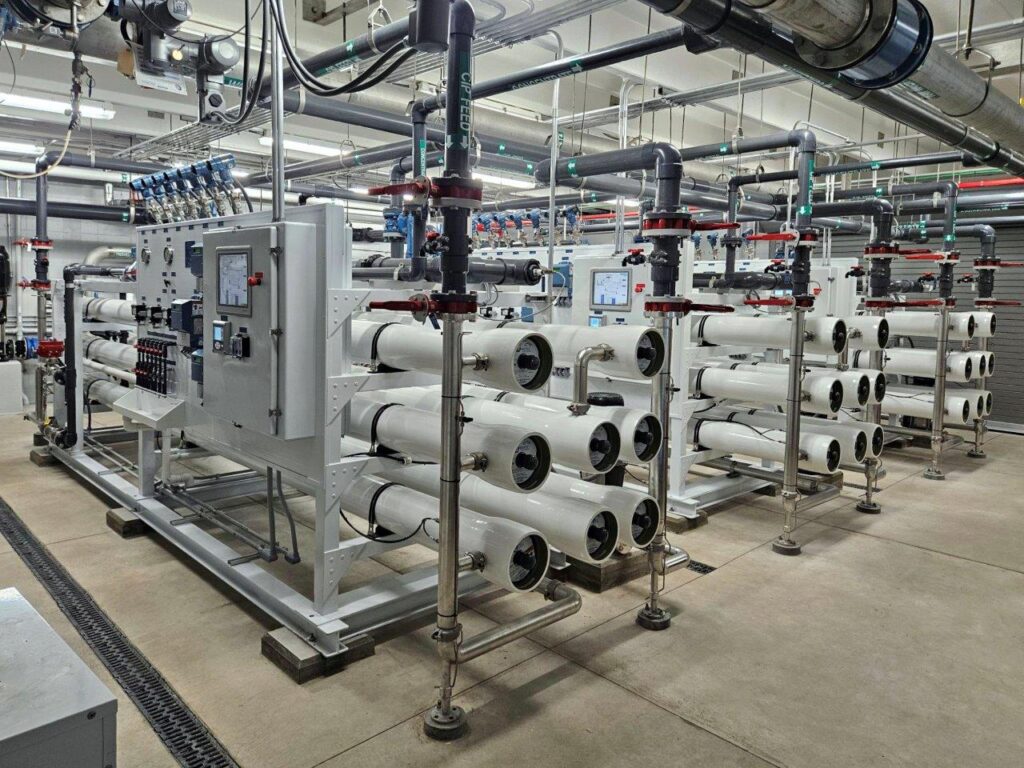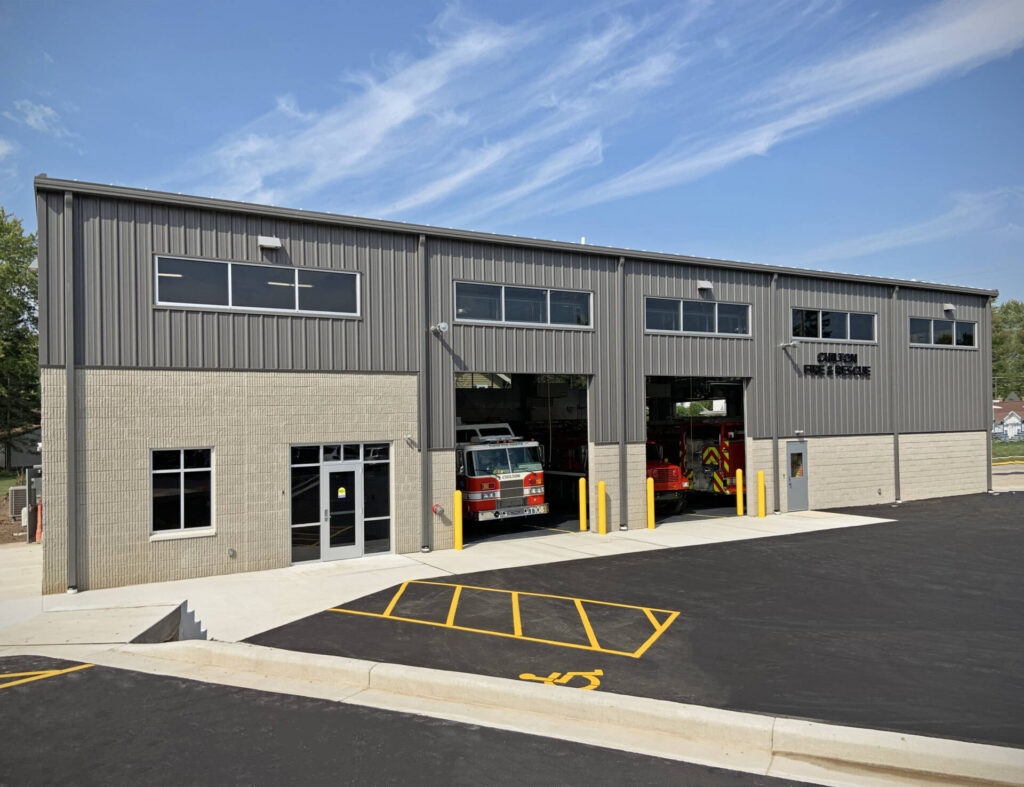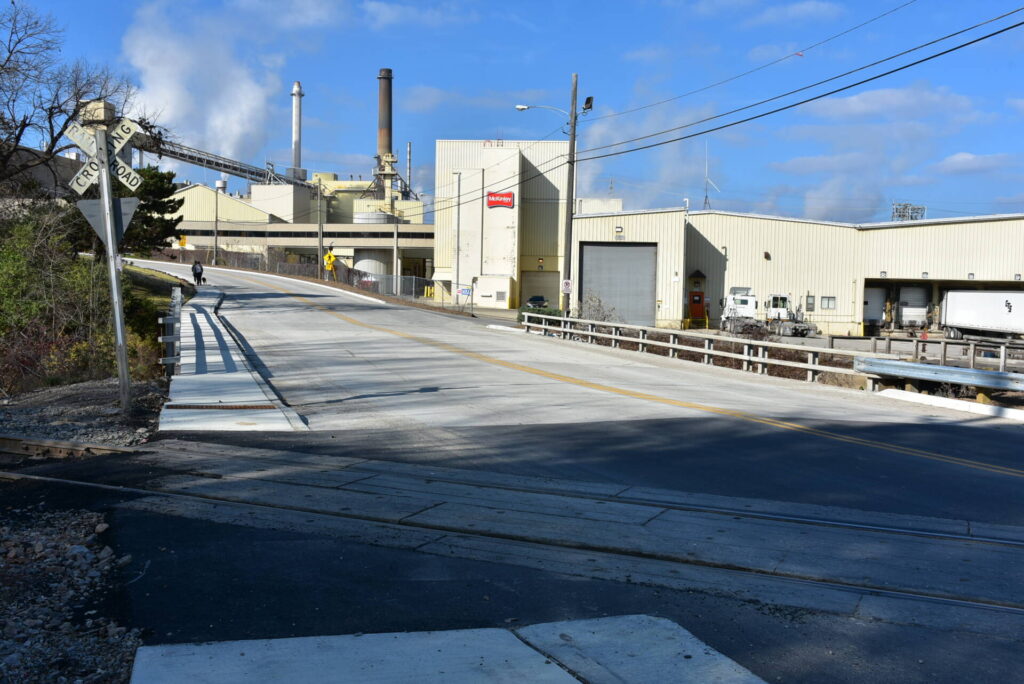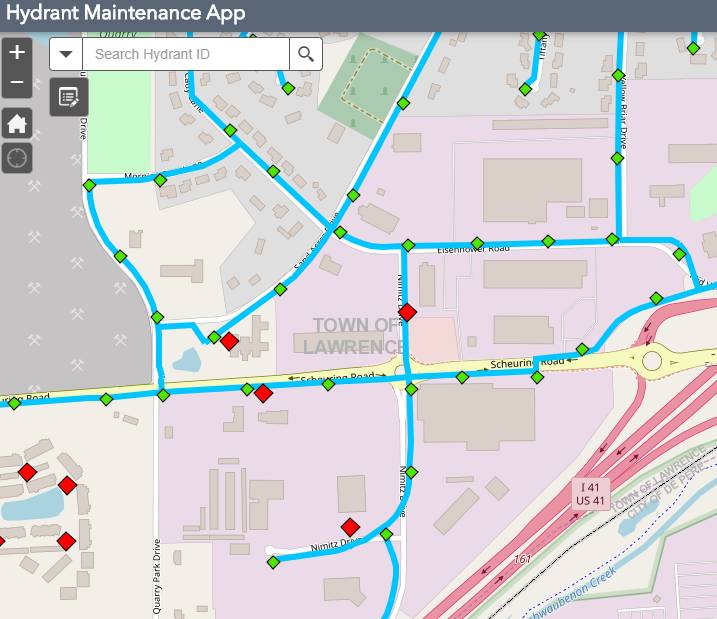OUTAGAMIE COUNTY ADMINISTRATION COMPLEX
Appleton, Wisconsin
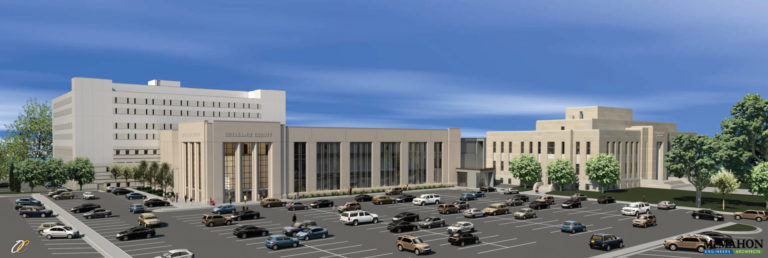
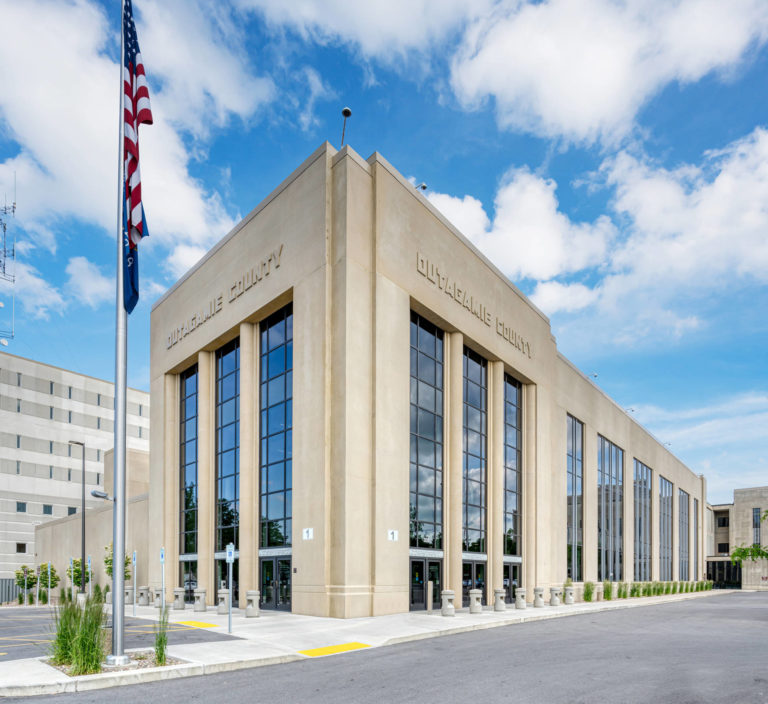
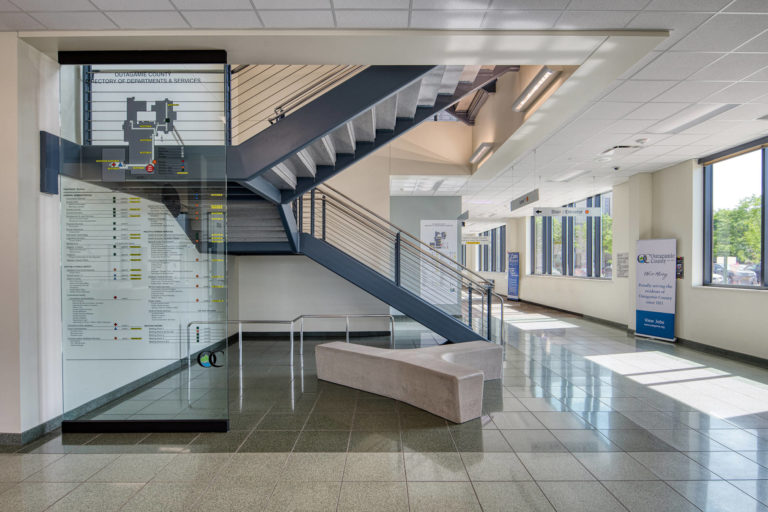
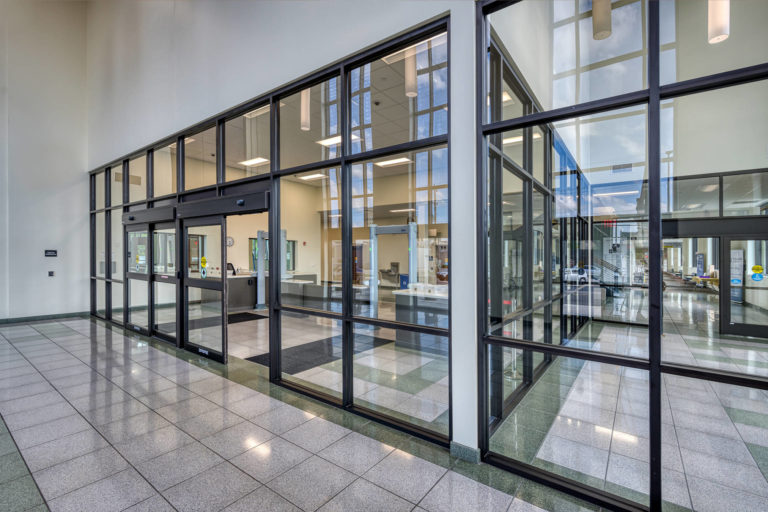
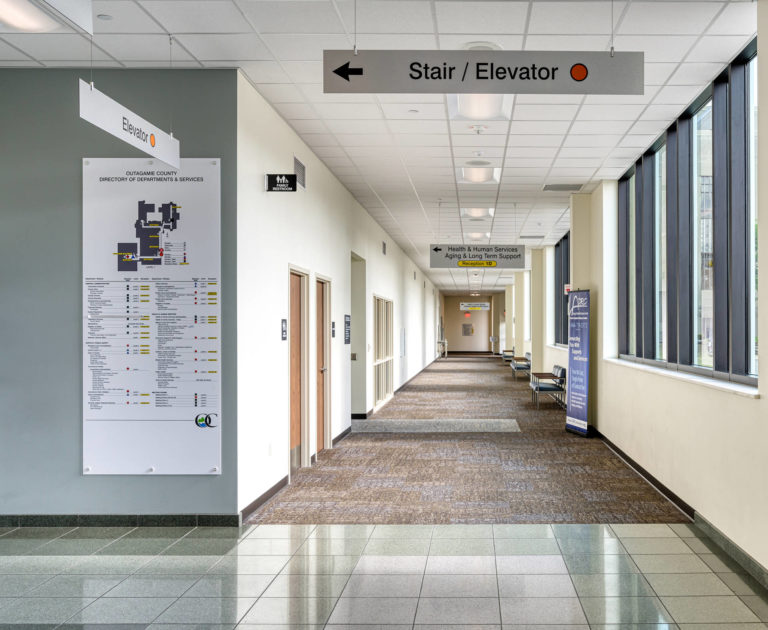
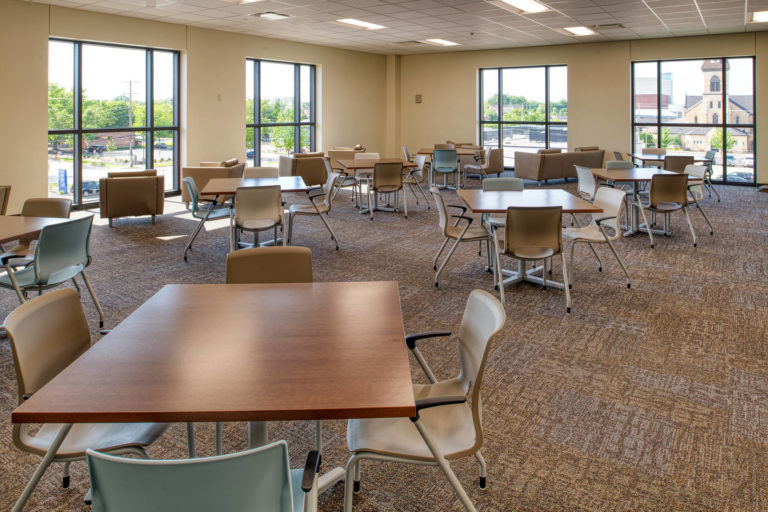
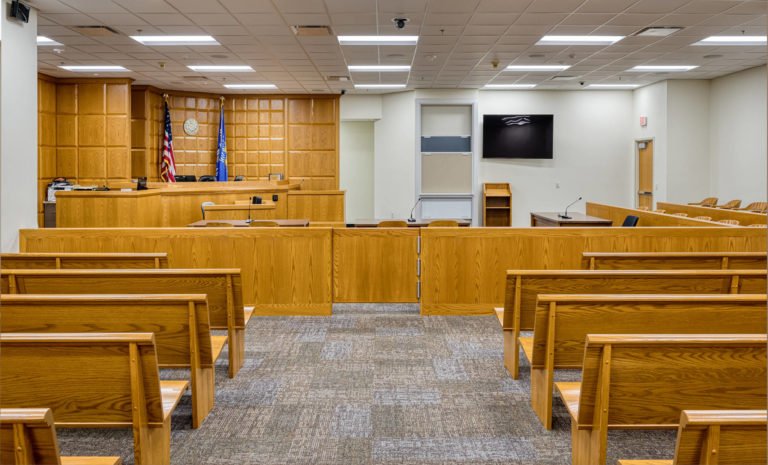



Client:
Outgamie County
Size:
45,120 SF
Project Manager:
Mike McMahon
Divisions:
Market Served:
Project Overview:
There are multiple relationships to consider in order to create the foundation for a successful project. Community and context were important factors for the urban site of the downtown Appleton Outagamie County Campus. Also important was the relationship between the existing buildings themselves, and the flow of staff and clients into and through the facility. How an addition would relate to all of these existing conditions was a complex puzzle to solve. The solution was a three-story Addition connecting the existing Justice Center to the east and the Health and Human Services / County Administration Building to the south.
One main entrance at the northeast corner of the Addition creates the first layer of security for the facility. Once inside the building, each division / department has an additional layer of security between each reception area and staff work areas in the form of card access at the doors. Security is a main priority for the County and had an impact on the Addition design.
Other factors that had an impact on design were improving wayfinding, department / division adjacencies, adjacencies within departments, client access / flow, and future growth / flexibility.
The project delivery process was key in meeting the aggressive project schedule. Five McMahon staff team members worked on-site at the existing downtown campus for five months. Set up in one of the County’s conference rooms, the team was able to meet with staff, work on design and do production all within that space. A pull-schedule was displayed on one of the conference room walls and updated multiple times per week. Field verification became ongoing and worked seamlessly into drawing production due to always being on-site.

