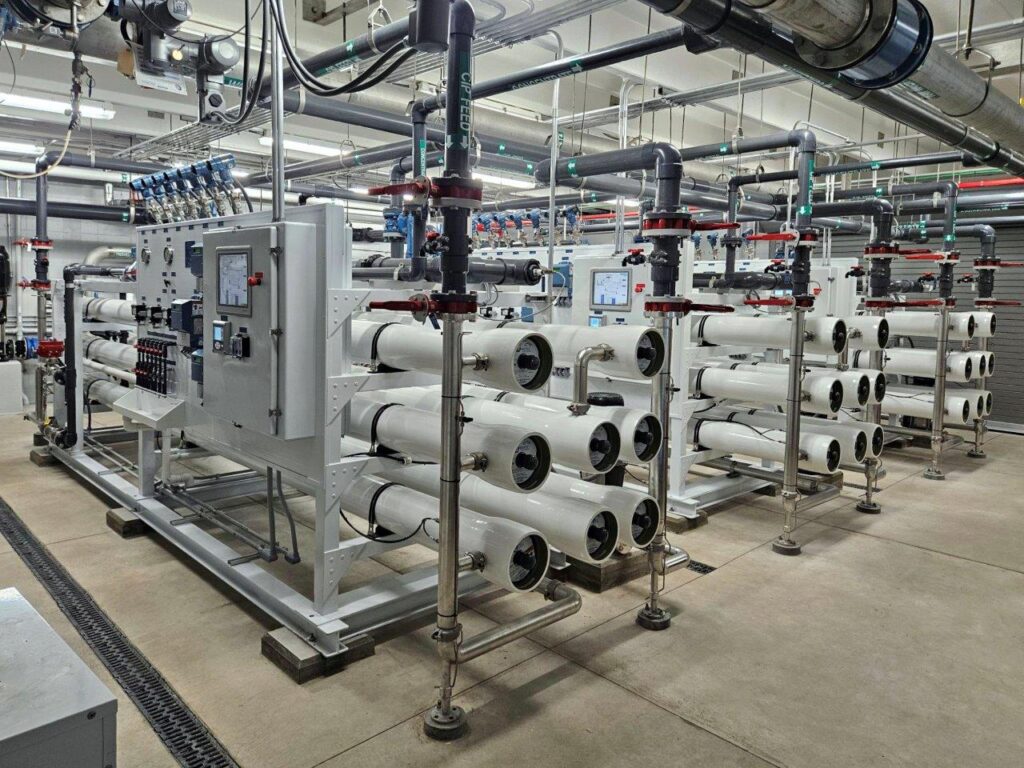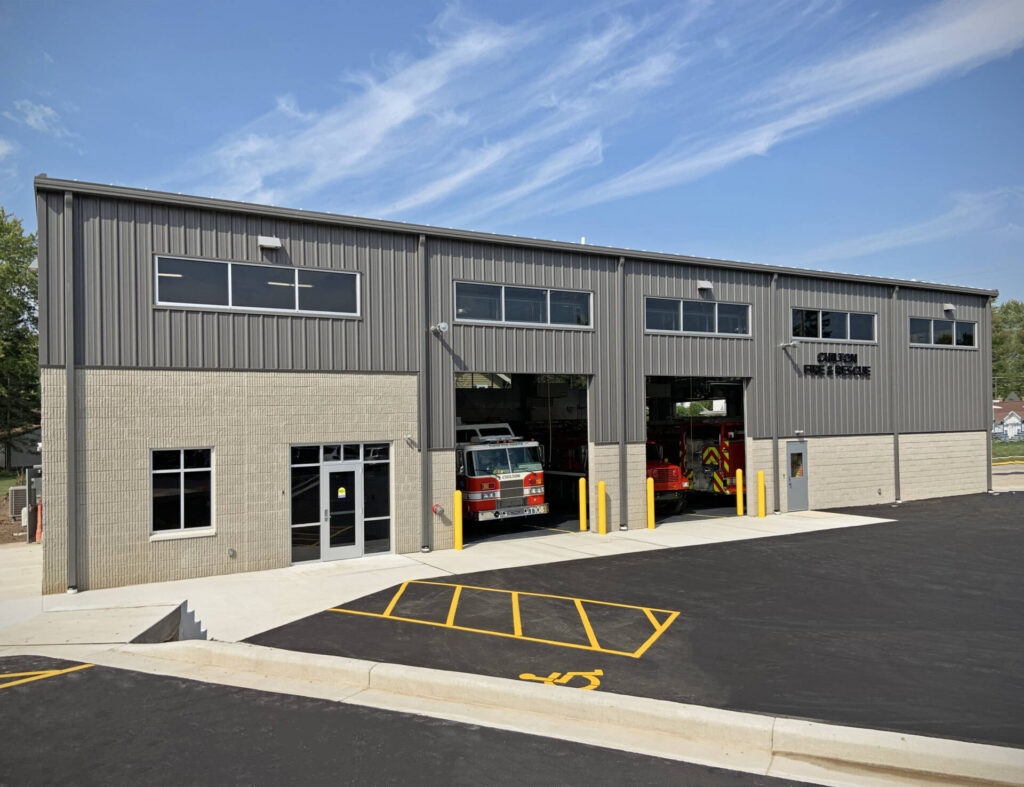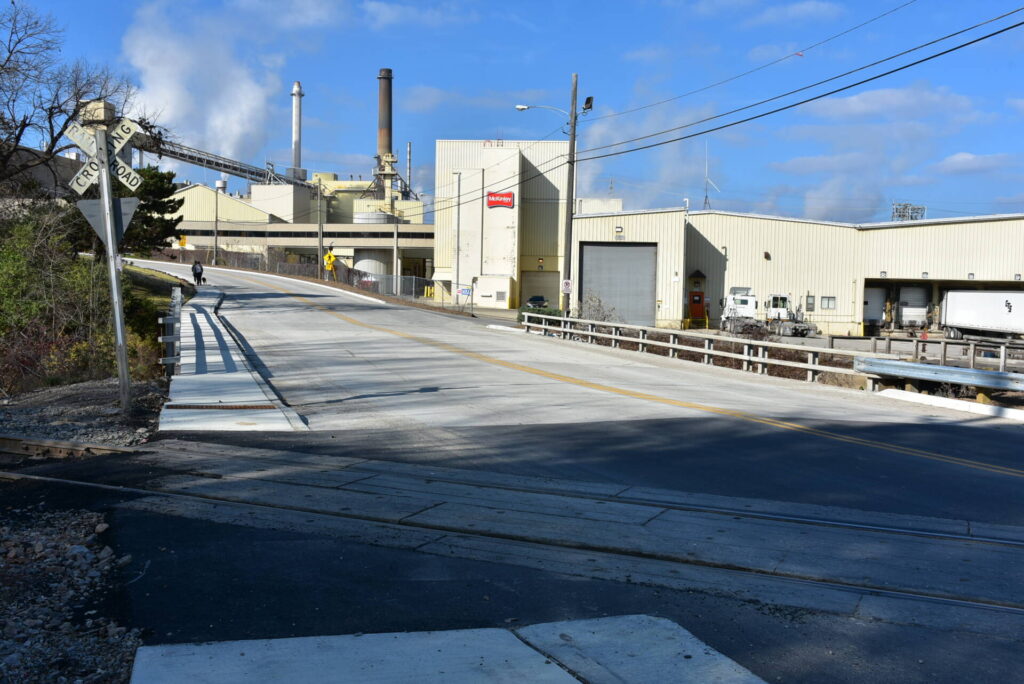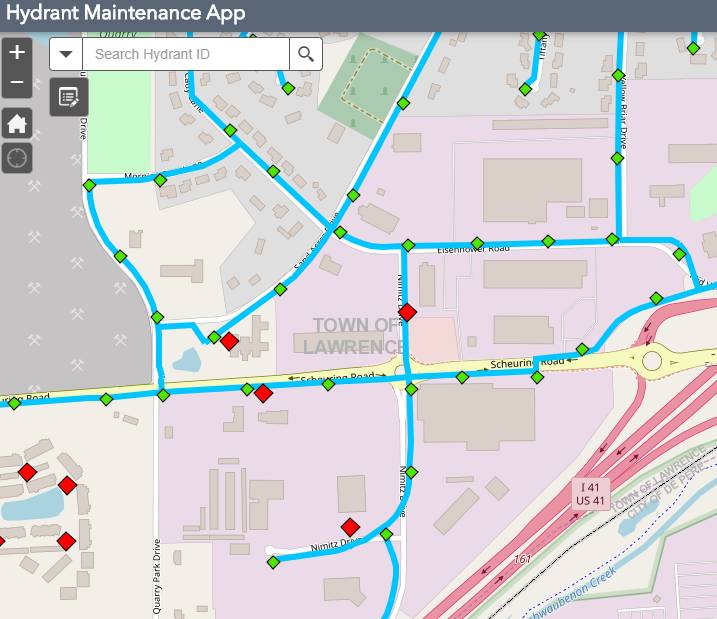MACHESNEY PARK PUBLIC WORKS BUILDING
Machesney Park, Illinois
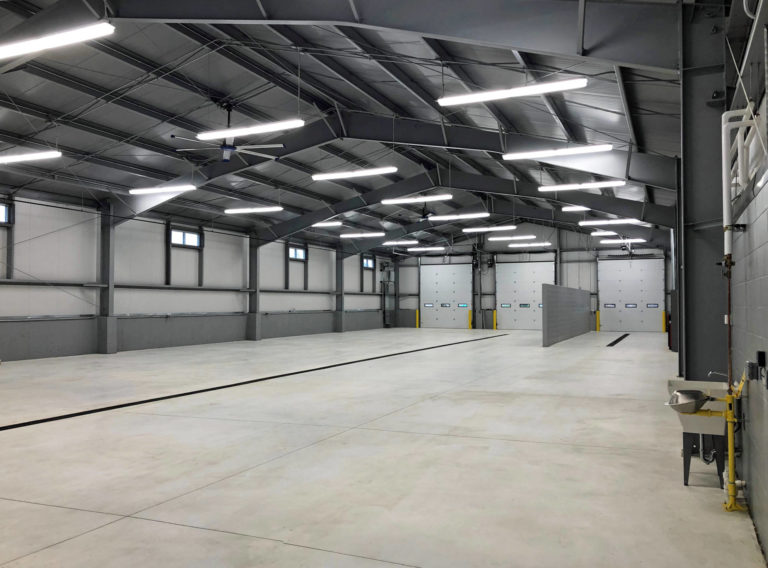



Client:
Village of Machesney Park
Size:
10,800 SF
Project Manager:
Steve Knuth; Chris Dopkins
Divisions:
Market Served:
Project Overview:
The Machesney Park Public Works Building is an excellent example of our architectural and engineering divisions working seamlessly to bring a successful building project to fruition. Led by municipal/civil project manager, Chris Dopkins and architectural designer Steve Knuth, the McMahon team worked with the Village of Machesney Park to bring their vision to life.
The building is 10,800 SF, 8,600 SF of which provides for indoor vehicle parking area and a wash bay. 2,200 SF incorporates an office and break room area, restrooms, a janitor/mechanical room and a large storage room for construction signs, lamp posts and Christmas decorations, among other things.
The building technology features in-floor radiant heat in the garage area and efficient lights and energy monitoring throughout the building. The roof and walls feature energy-efficient, insulated metal panels with an exterior brick wainscot.

