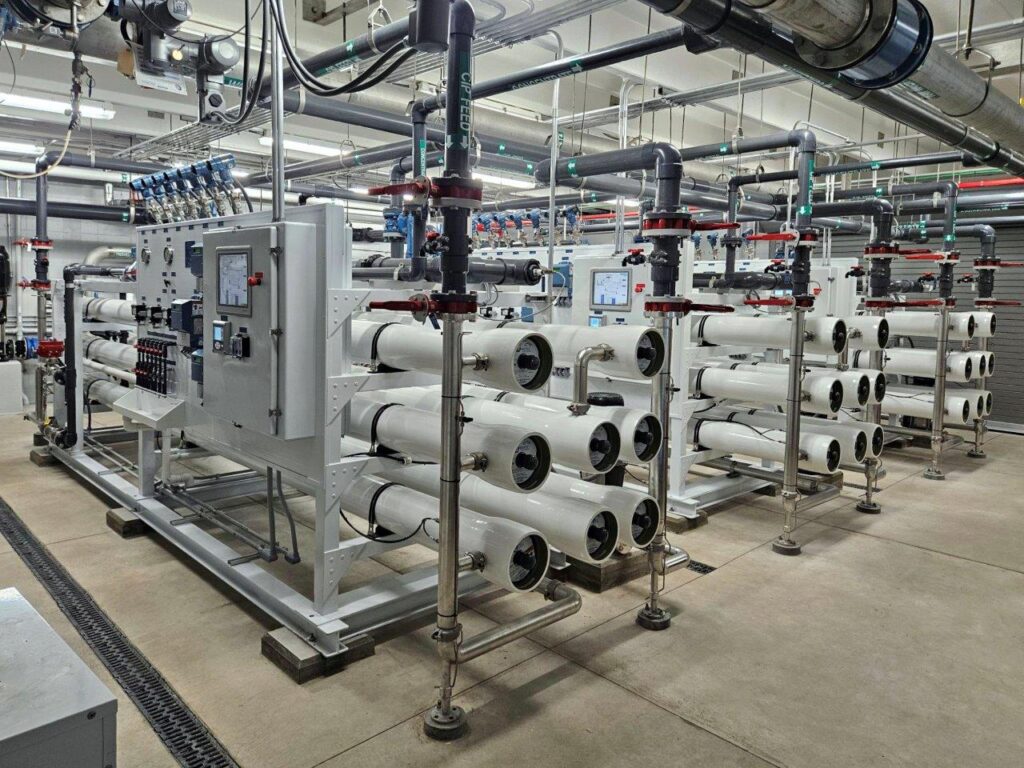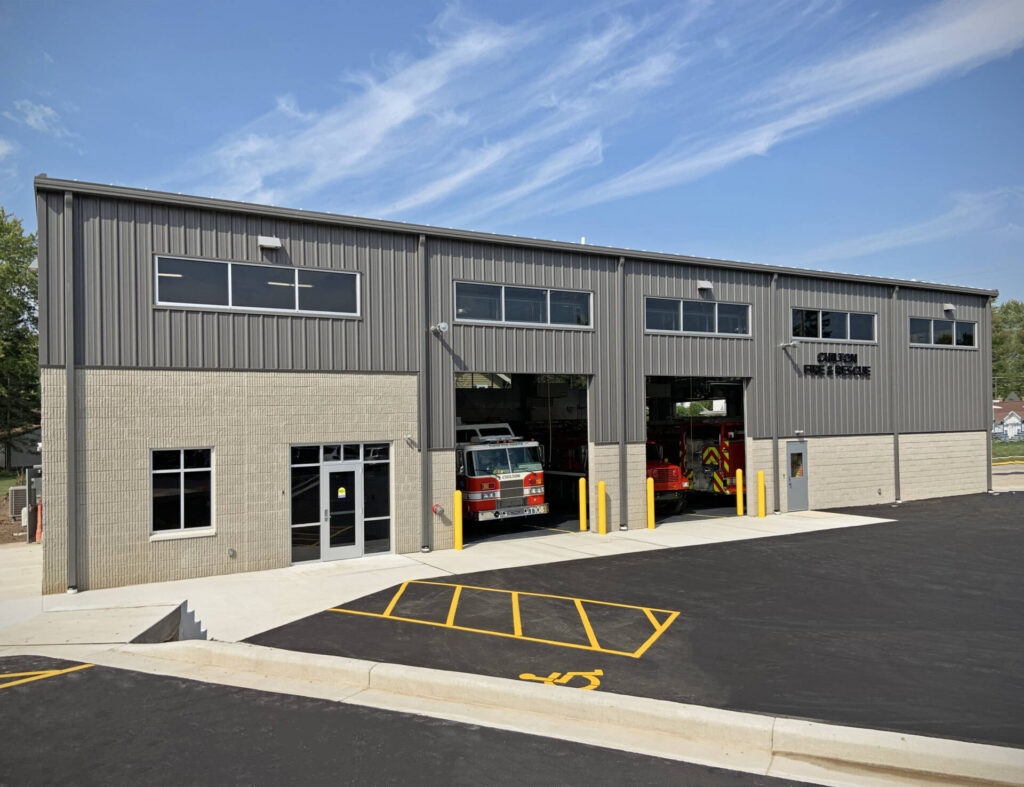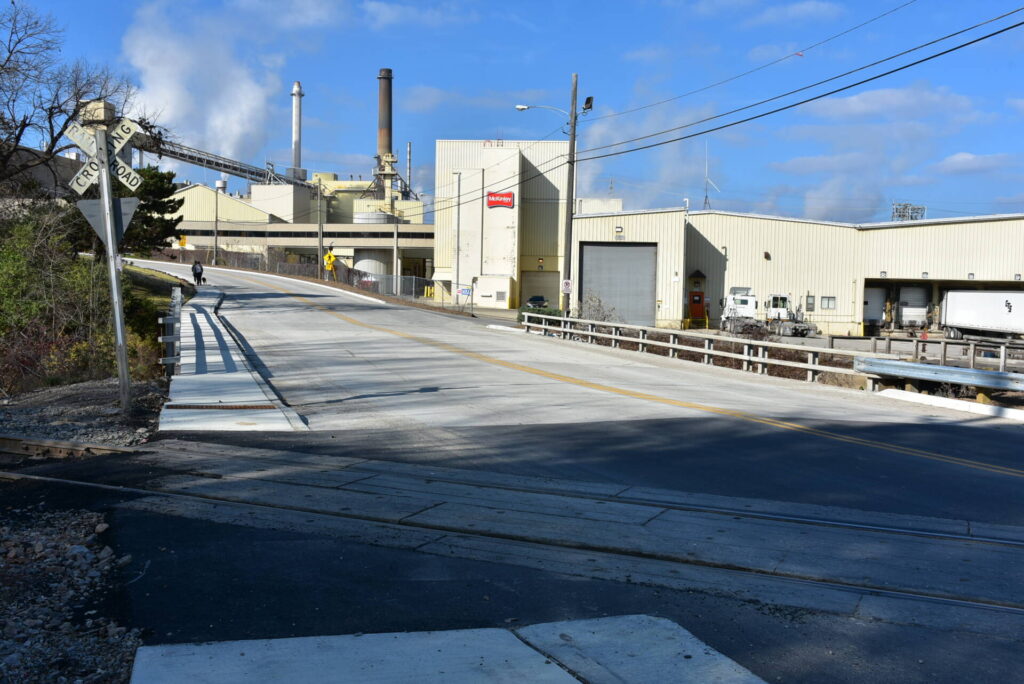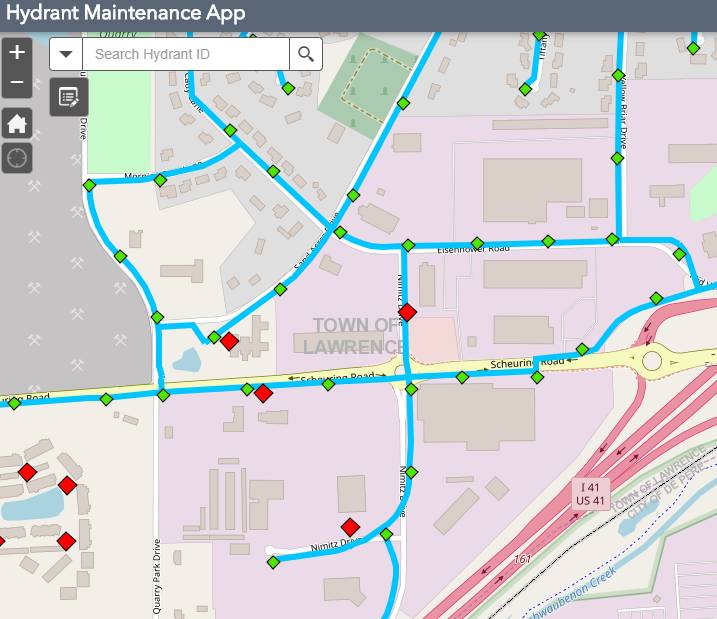BROWN CO FAIRGROUNDS RESTROOM
Brown County, Wisconsin
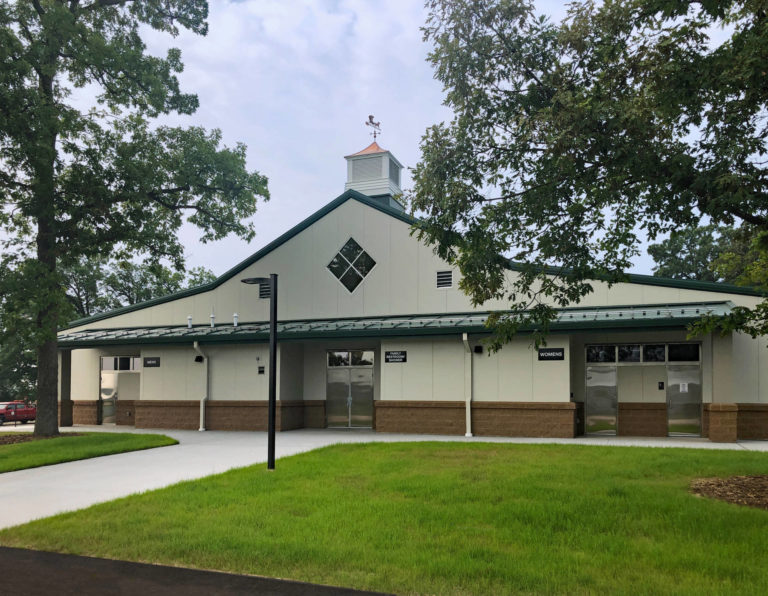
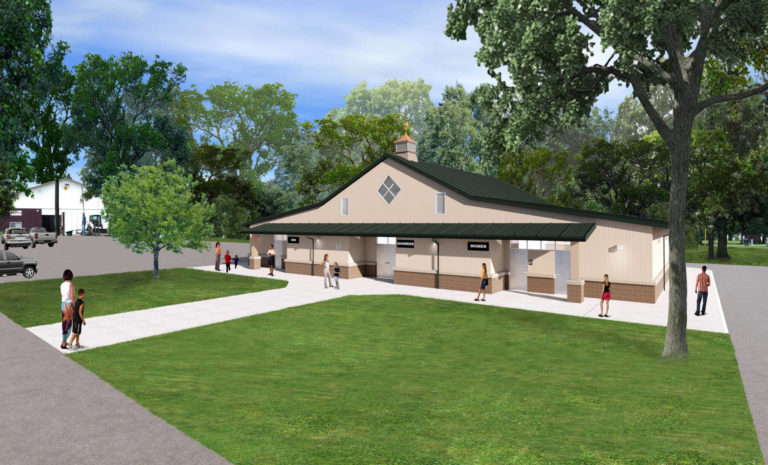


Client:
Brown County
Size:
6,000 SF
Project Manager:
Kevin Chevalier
Divisions:
Market Served:
Project Overview:
As part of the overall master plan for the Brown County Fair Grounds, McMahon was awarded the design, bidding and construction administration for a new Restroom Facility and RV-Dumpstation.
The Restroom Facility would replace an existing facility and need to be expanded to accommodate Fair Grounds capacity for larger events. In addition, the facility needed to be designed to establish the design standards for future buildings on the site. The primary design elements include insulated metal panels to represent rural communities and agricultural buildings, in addition to split face concrete block for durability.
Overall, the 6,000-SF Restroom Facility consist of 32 Women’s Toilets, 15 Men’s Toilets, 16 Men’s Urinals, and 12 Shower Rooms that include sinks and toilets. The Shower rooms are intended to be for all users and contain 4 handicap-accessible shower units.
Looking at energy and durability for the restroom facility, the design team recommended in-floor heating, as well as an insulated metal panel roof structure and wall structure. These systems will not only be durable for years to come but will also save on overall energy usage of the facility. The facility can also be divided into sections with roll-up doors, allowing for smaller events and reduced energy consumption.

