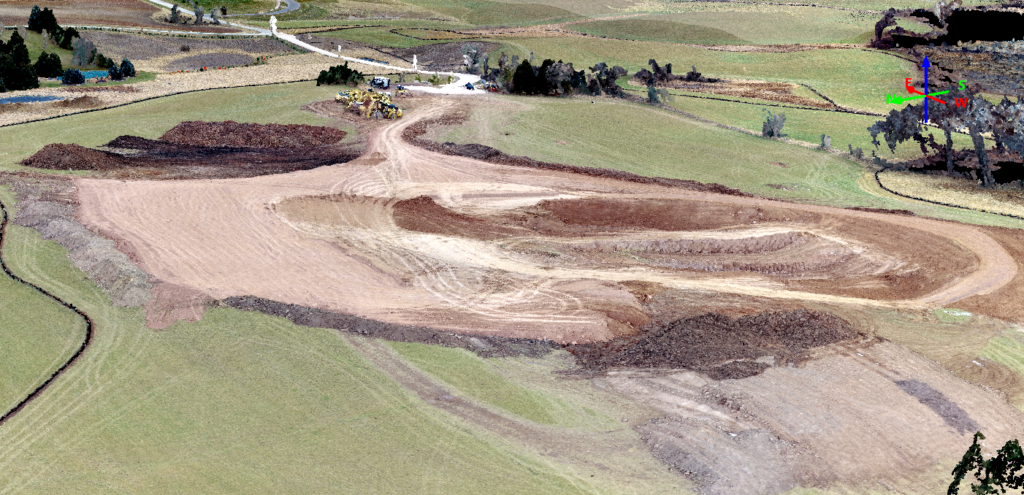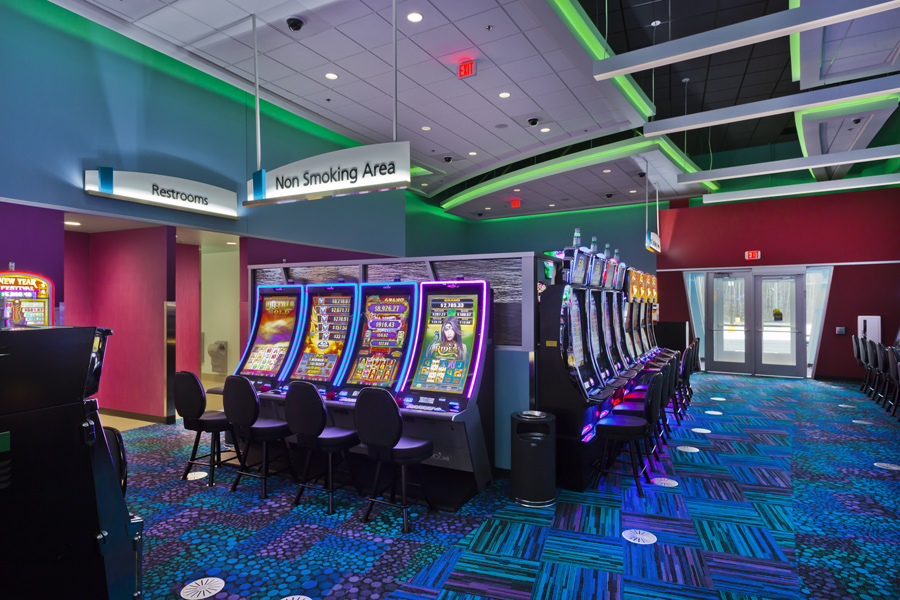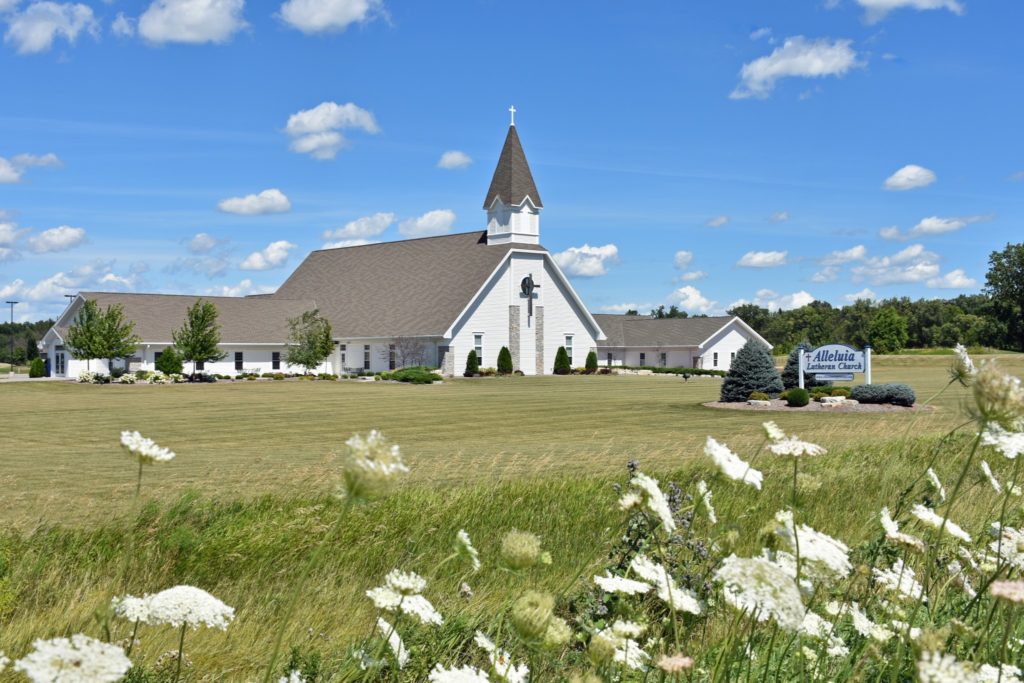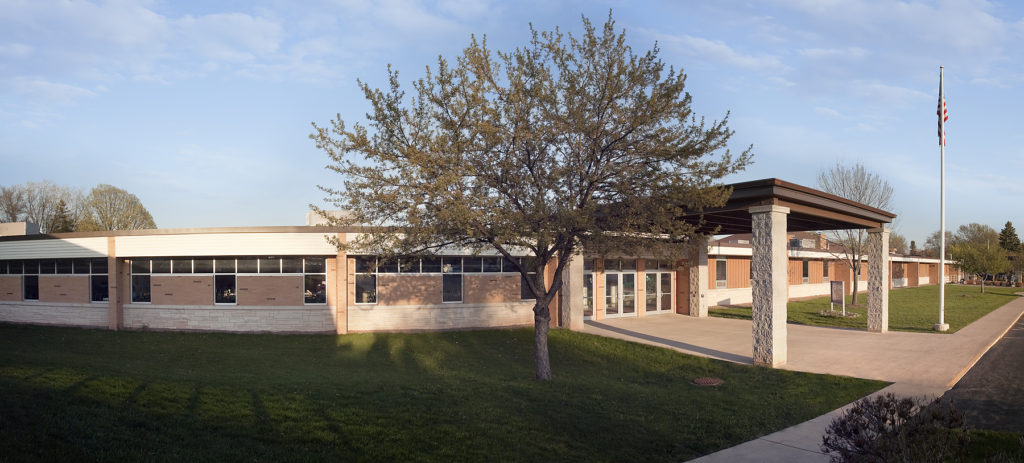COVENANT CHRISTIAN REFORMED CHURCH
Appleton, Wisconsin
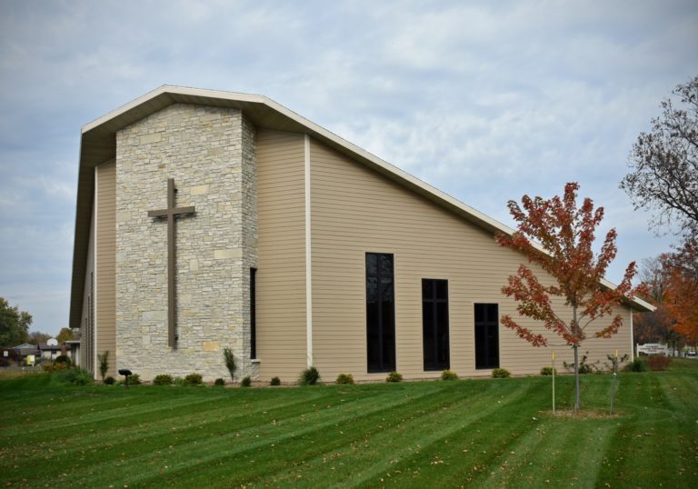
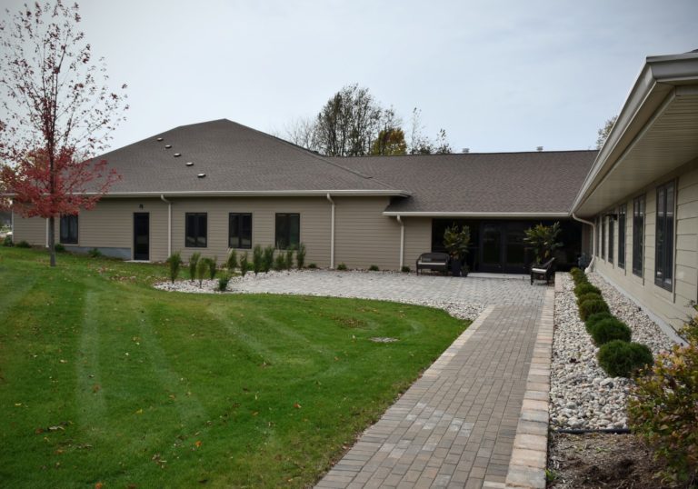
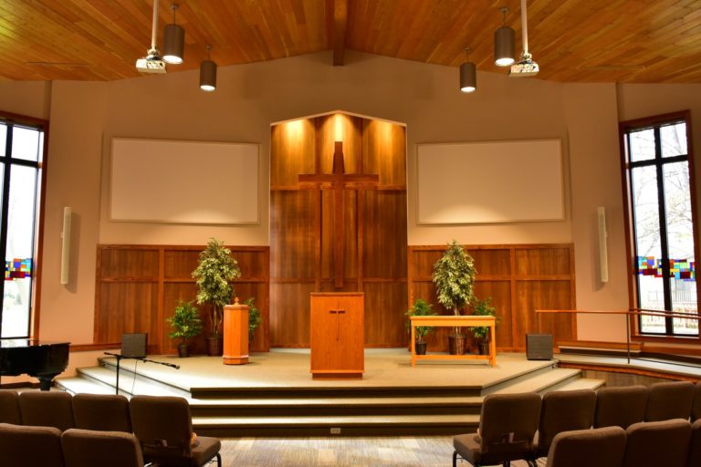
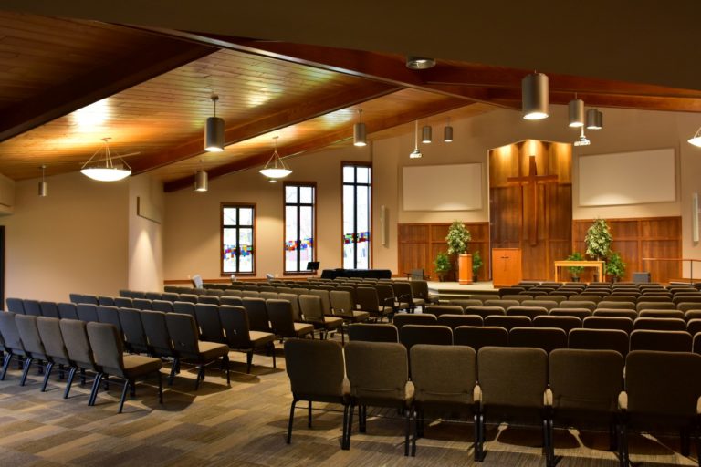
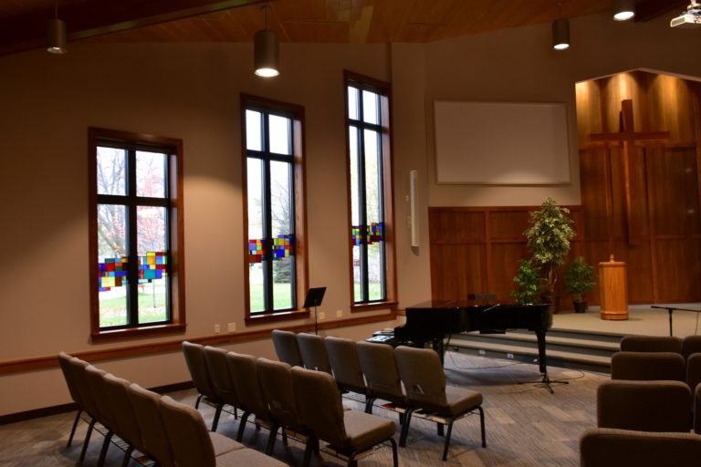
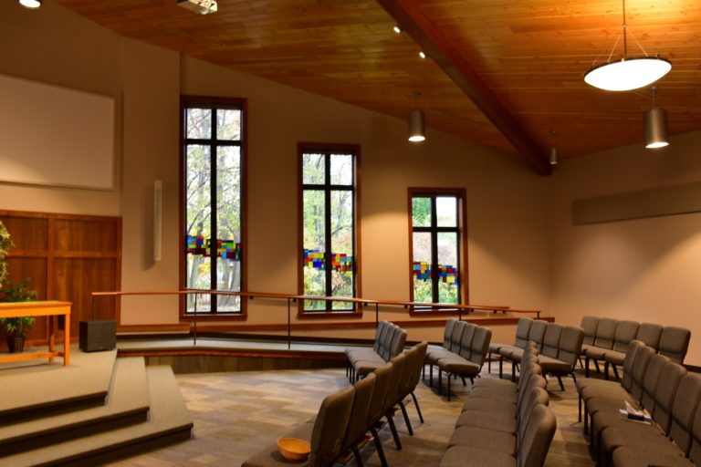
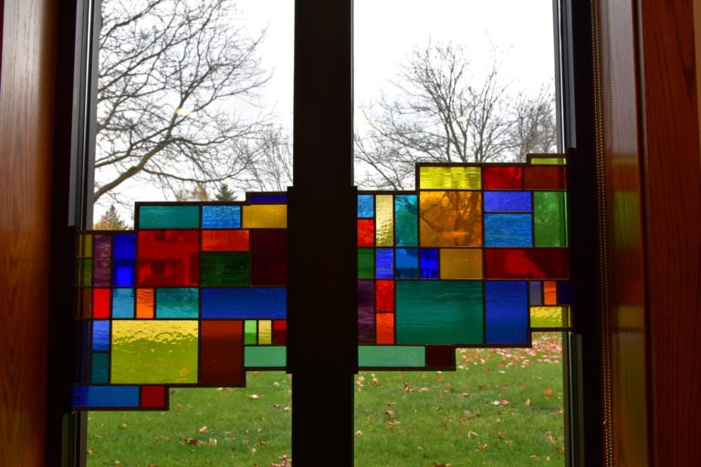
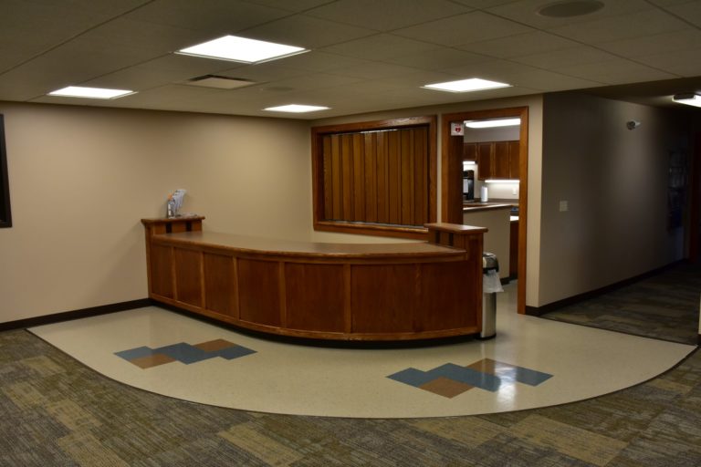
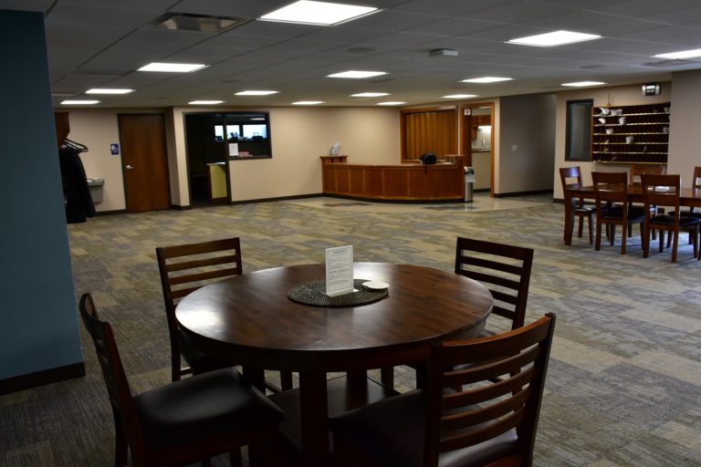
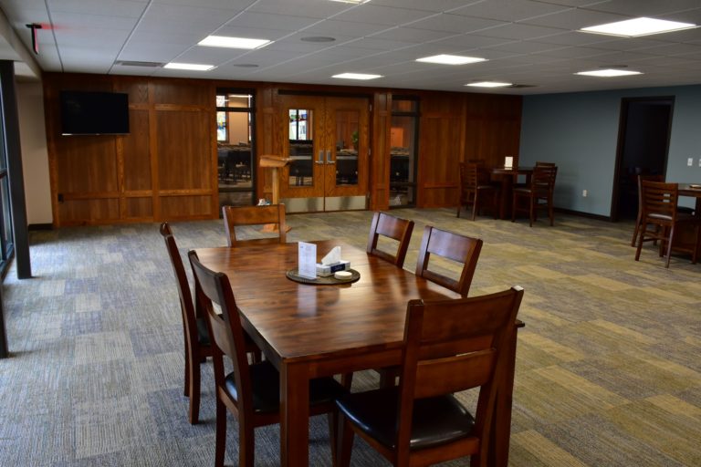
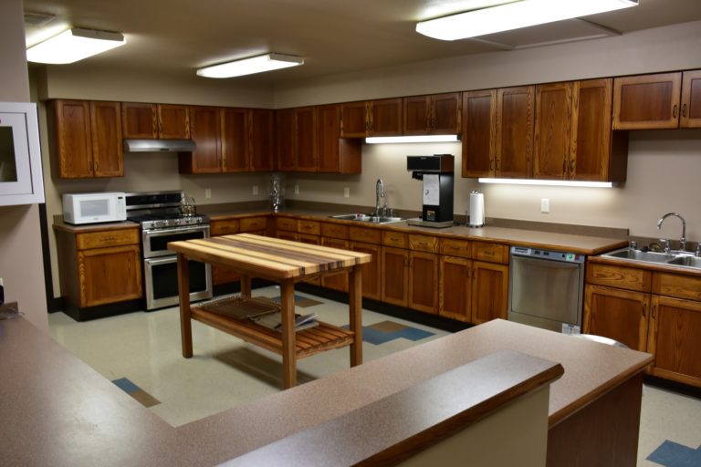
Previous
Next
Client:
Covenant Christian Reformed Church
Size:
7,500 SF
Project Manager:
Steve Knuth
Divisions:
Market Served:
Project Overview:
Significant growth at Covenant Christian Reformed Church spurred the need for a new Worship Center addition and an adjacent gathering area.
Enlarging the kitchen and relocating the Administrative Office to a more central location were also goals. The Building Committee requested simplistic beauty through elegant use of wood, windows, and other materials.
McMahon designed an addition that is welcoming, both inside and out. Floor to ceiling windows along a patio viewable from the street suggest an invitation to the community. Trios of cruciform windows function beautifully from both sides. Six thousand square feet were added, and an additional 1,500 existing square feet were renovated.
Share Project:
Share on facebook
Facebook
Share on twitter
Twitter
Share on linkedin
LinkedIn

