EINSTEIN MIDDLE SCHOOL S.T.E.M. PROJECT
Appleton, Wisconsin
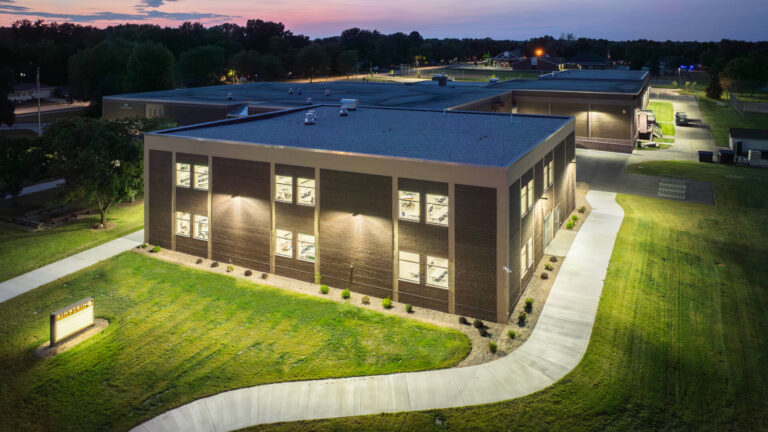
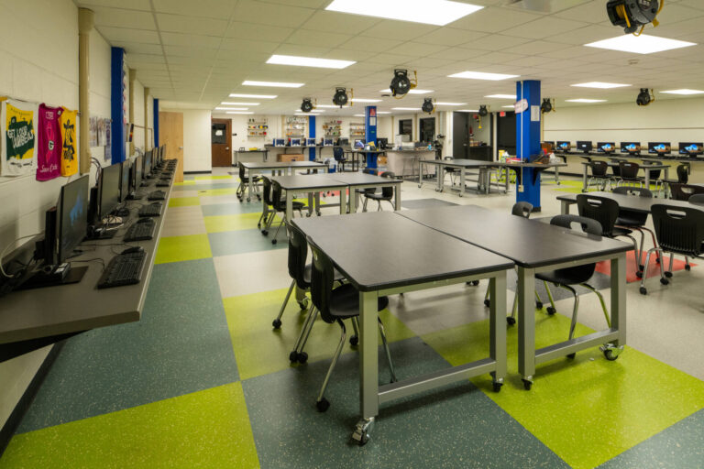
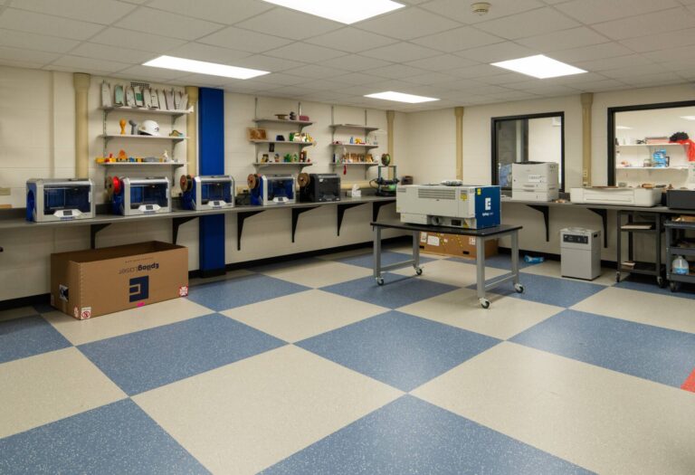
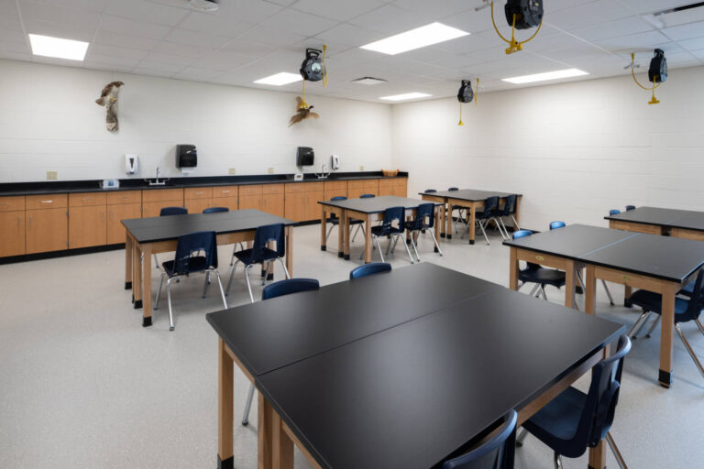
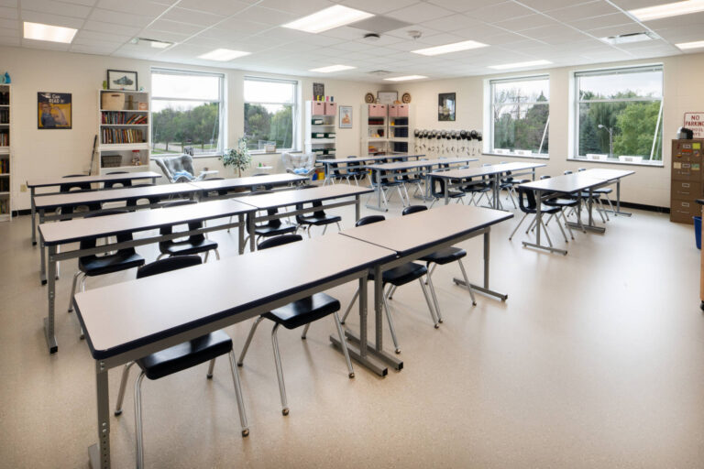
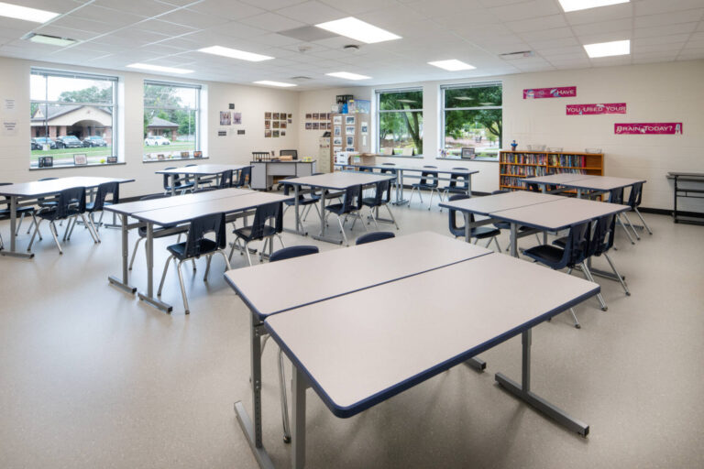
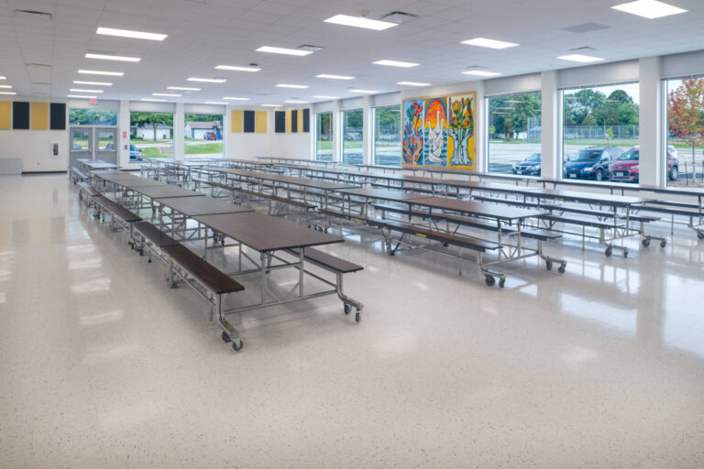
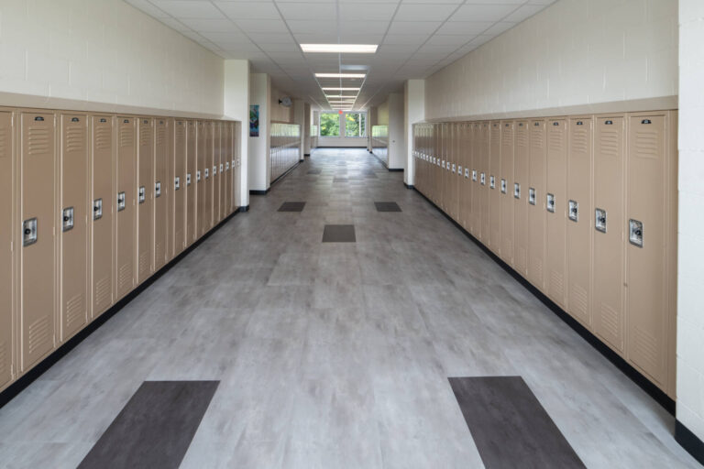
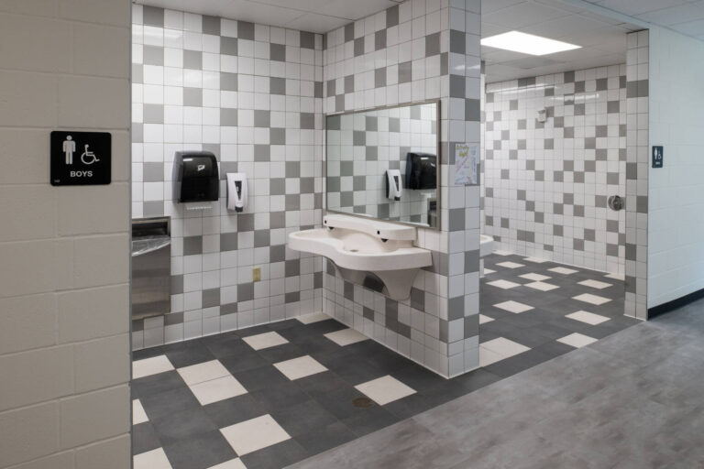
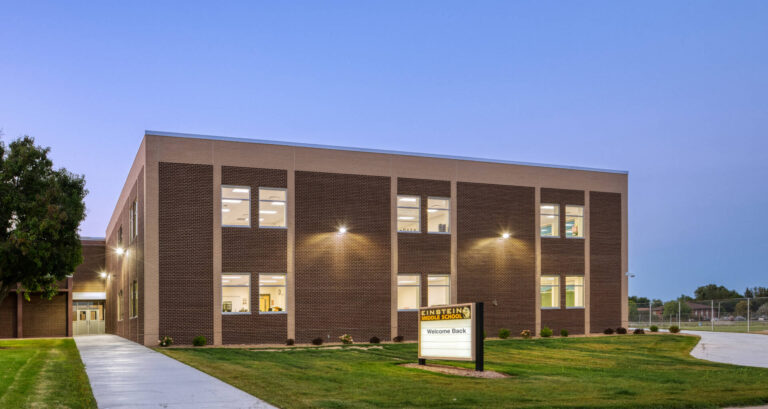
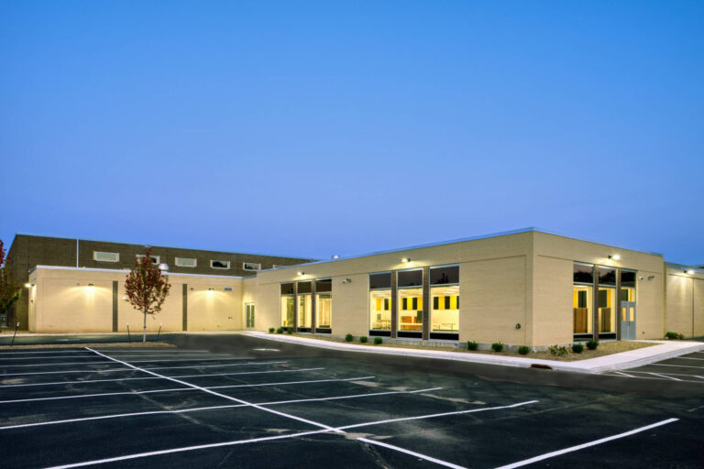


Client:
Appleton Area School District
Size:
22,000 SF
Project Manager:
Kevin Chevalier, AIA
Service Divisions:
Market Served:
Project Overview:
The Einstein Middle School project consisted of a classroom addition, cafeteria addition and S.T.E.M. renovation as part of the 2022 Appleton Area School District $65M district-wide referendum project.
The challenge for the new design of the S.T.E.M. space was its location in the lower level of the school and overcoming outdated finishes and infrastructure. The goal was to design a space that would feel collaborative, allow for day to day and curriculum flexibility and get students excited about S.T.E.M. The McMahon team’s design balances creativity, flexibility, and the school’s program requirements while maintaining the established budget. Some project highlights include dedicated project display space, a mobile teacher station, and touch down work spaces around columns. In the end Einstein Middle School has an adaptable and inspired space that can be used for years to come and adapt as technology and curriculum changes.
Share Project:
Related Projects
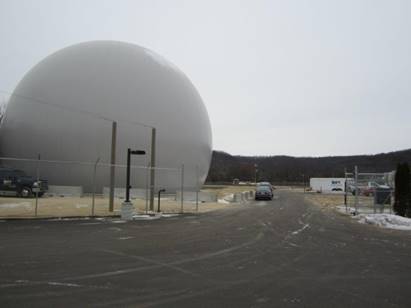
RICHLAND CENTER RENEWABLE ENERGY FACILITY
Richland Center, Wisconsin Previous Next Client: Schreiber Foods & Foremost …
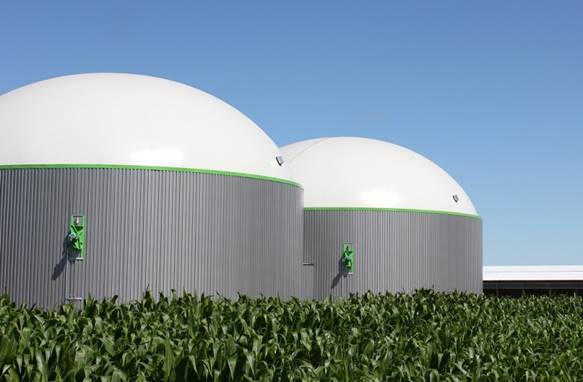
ROSENDALE DAIRY BIOFERM BIO-DIGESTER
Rosendale, Wisconsin Previous Next Client: Rosendale Dairy Project Manager: Chad …
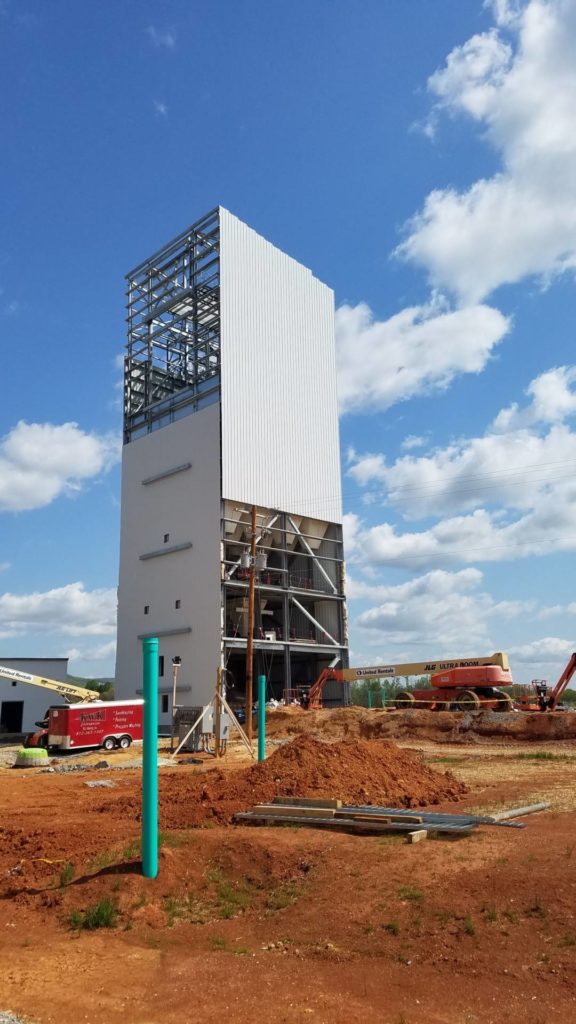
AVIAGEN FEED PROCESSING FACILITY
Pikeville, Tennessee Previous Next Client: Aviagen Size: Batching Tower height …
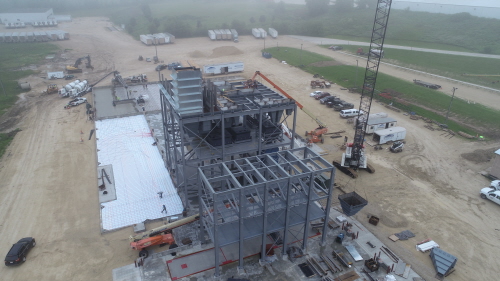
FARMERS’ GRAIN AND FEED
Allenton, Wisconsin Previous Next Client: Farmers’ Grain and Feed, LLC …
