CALVARY BIBLE CHURCH
Neenah, Wisconsin
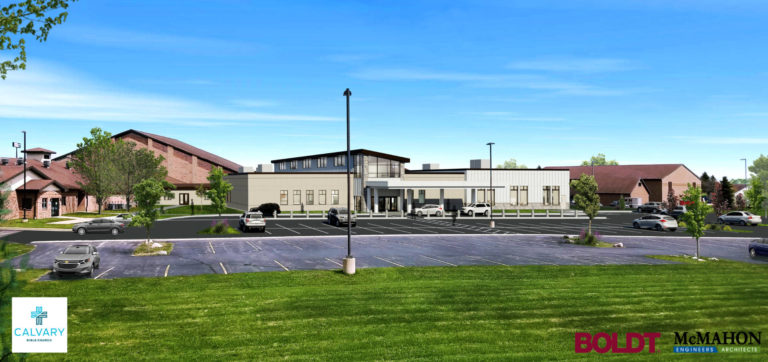
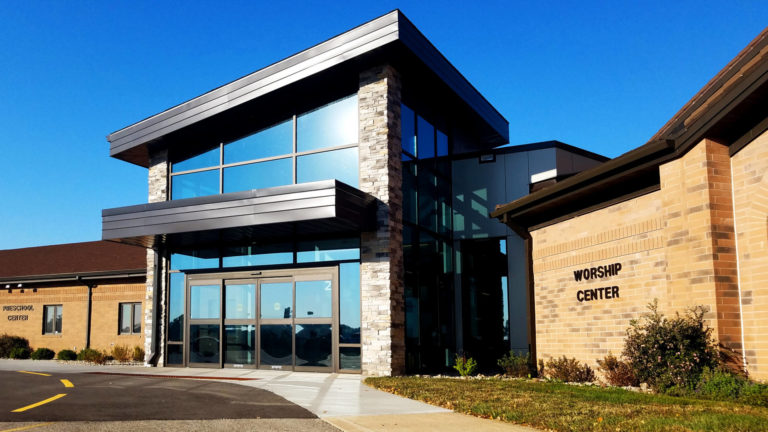
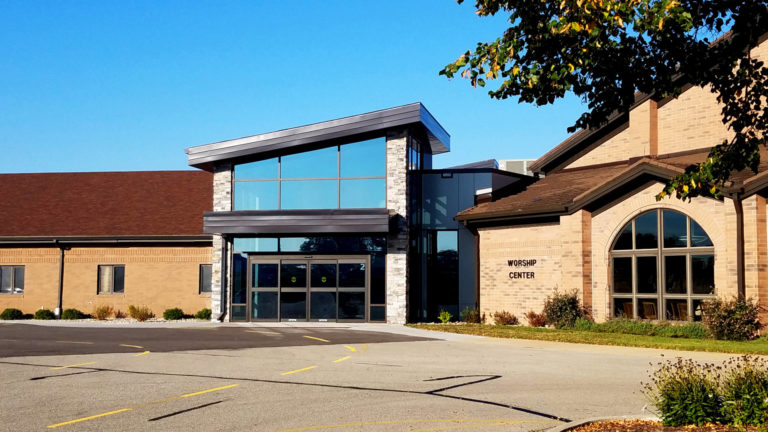
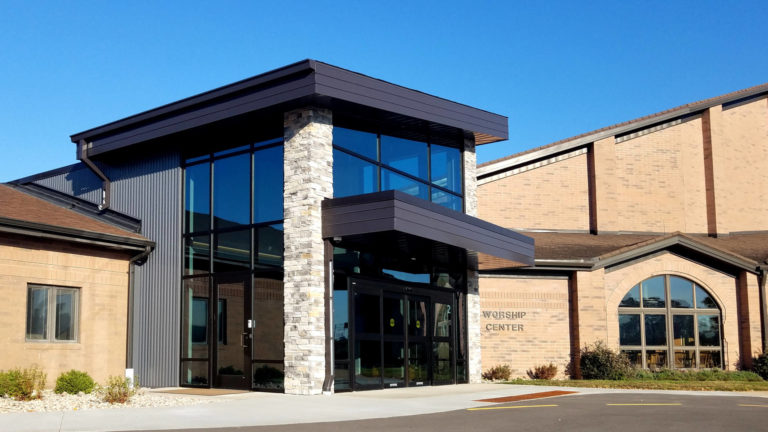
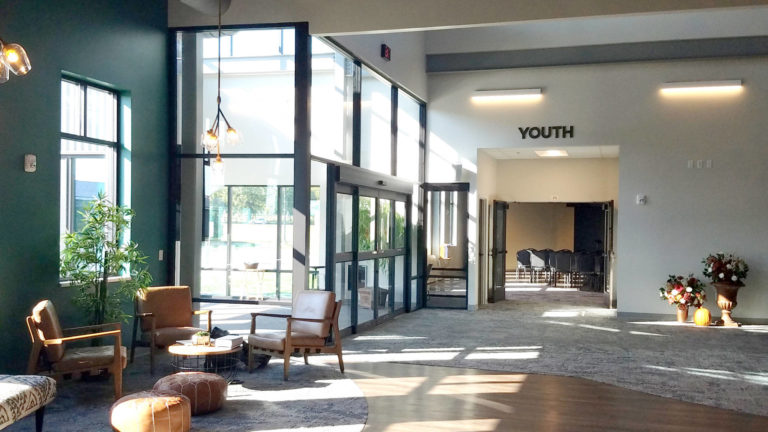
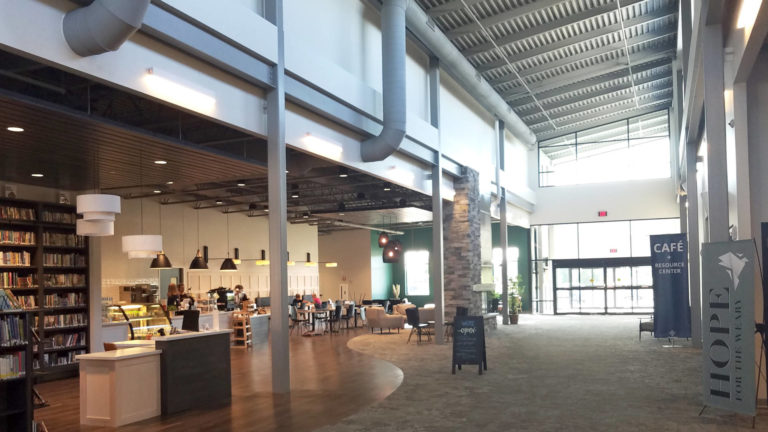
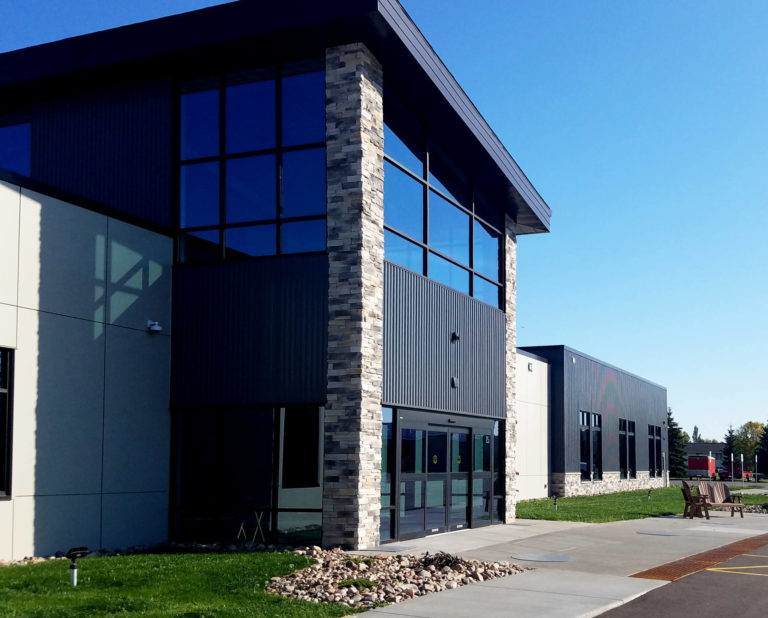
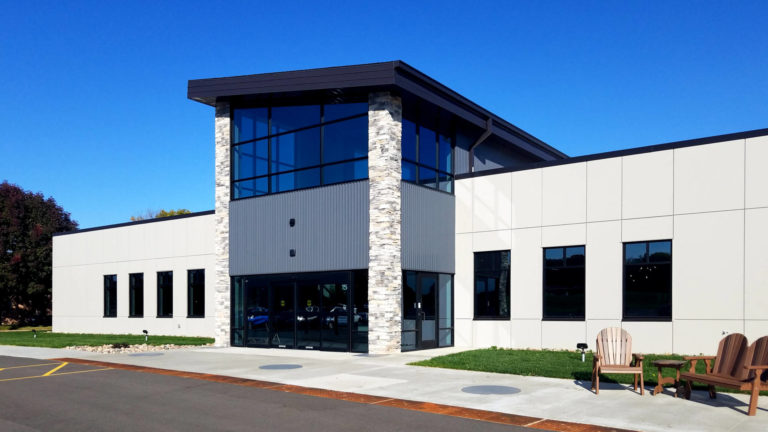


Client:
Calvary Bible Church
Size:
27,000 SF
Project Manager:
Ashlee Prochnow
Service Groups:
Market Served:
Project Overview:
Calvary Bible Church expanded their ministry and gathering spaces with two large gathering rooms, smaller meeting rooms, a reference center, public café, children’s playroom, the central Hub, and other informal gathering spaces to serve their diverse needs and schedule. More than 10 owner-groups were involved throughout the design process. The focal point of the addition is the elevated spine that carries you through the space while flooding the building with natural lighting.
Share Project:
Related Projects
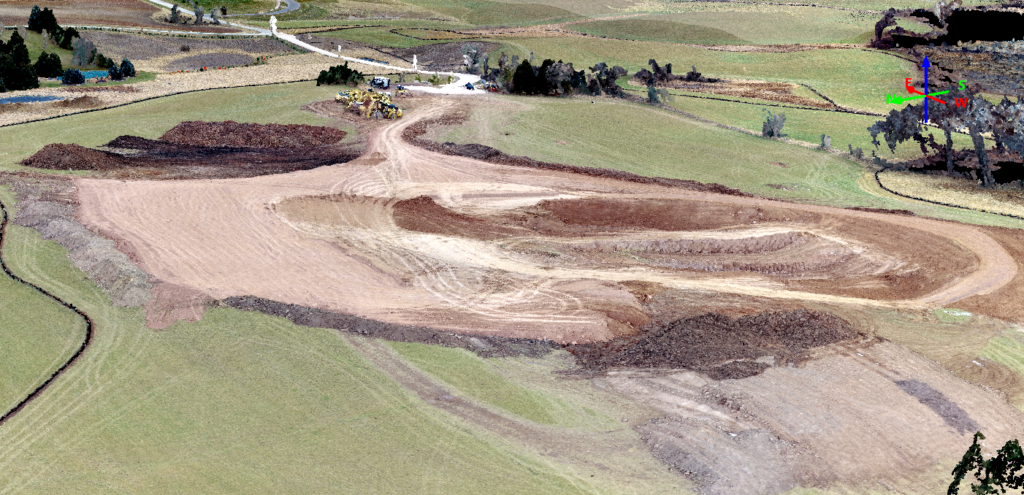
ARIENS NORDIC CENTER
Brillion, Wisconsin https://www.youtube.com/watch?v=HGgS9UYiPc0https://www.youtube.com/watch?v=ozcDaOyqzhg&t=8s Client: Ariens Divisons: Site Development Construction Services …
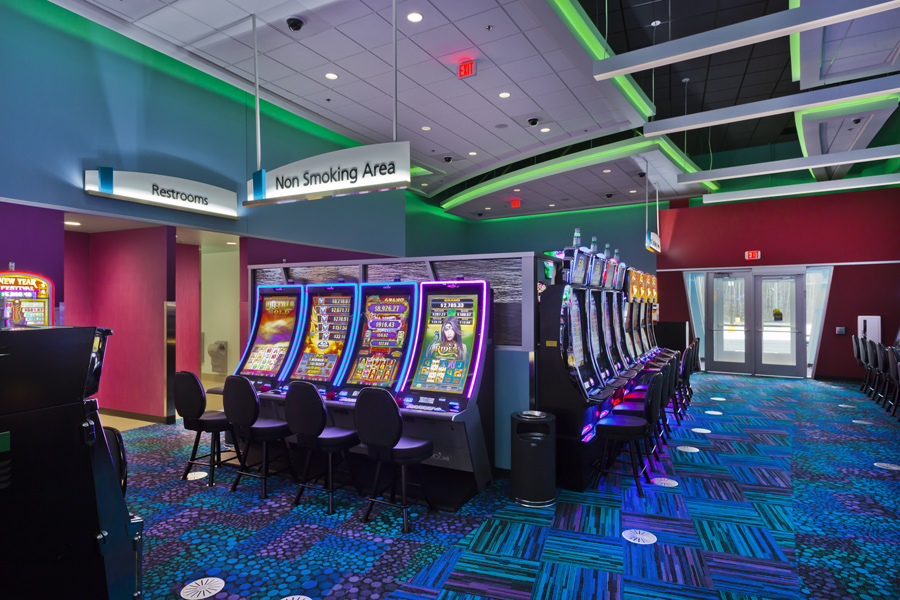
HERTEL CASINO & C-STORE
Hertel, Wisconsin Previous Next Client: St. Croix Chippewa Indians of …
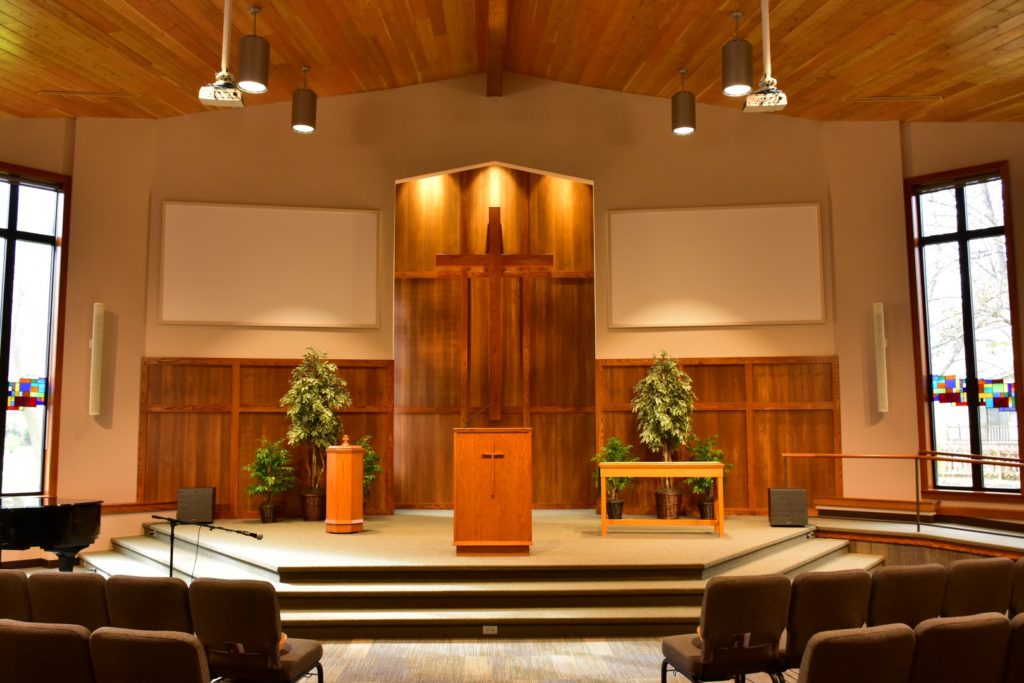
COVENANT CHRISTIAN REFORMED CHURCH
Appleton, Wisconsin Previous Next Client: Covenant Christian Reformed Church Size: …
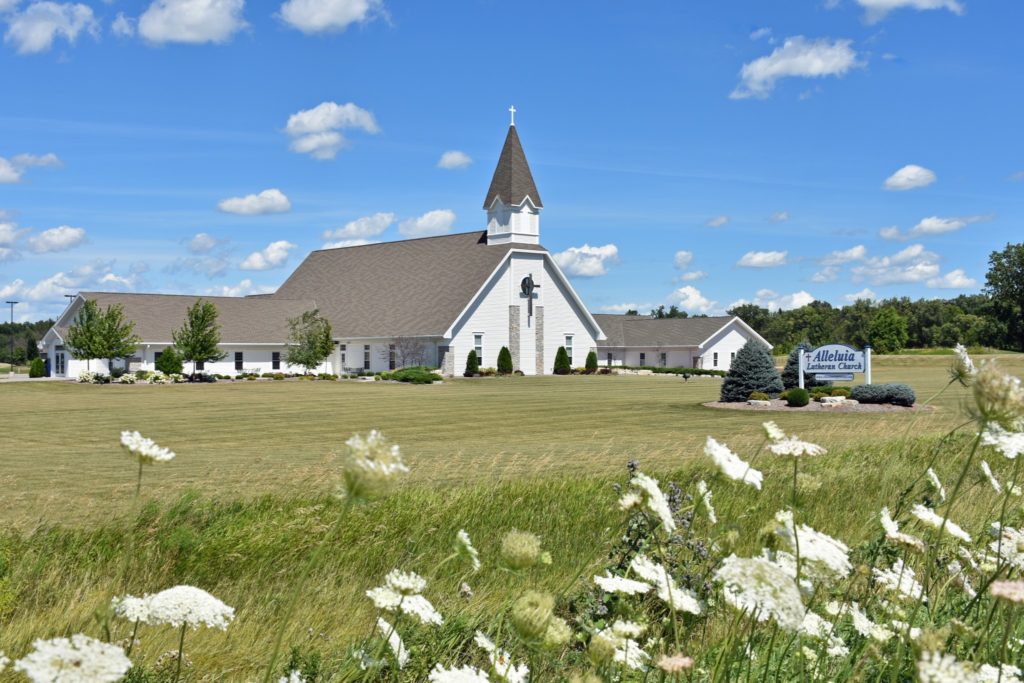
ALLELUIA LUTHERAN CHURCH
Wrightstown, Wisconsin Previous Next Client: Alleluia Lutheran Church Congregation Size: …
