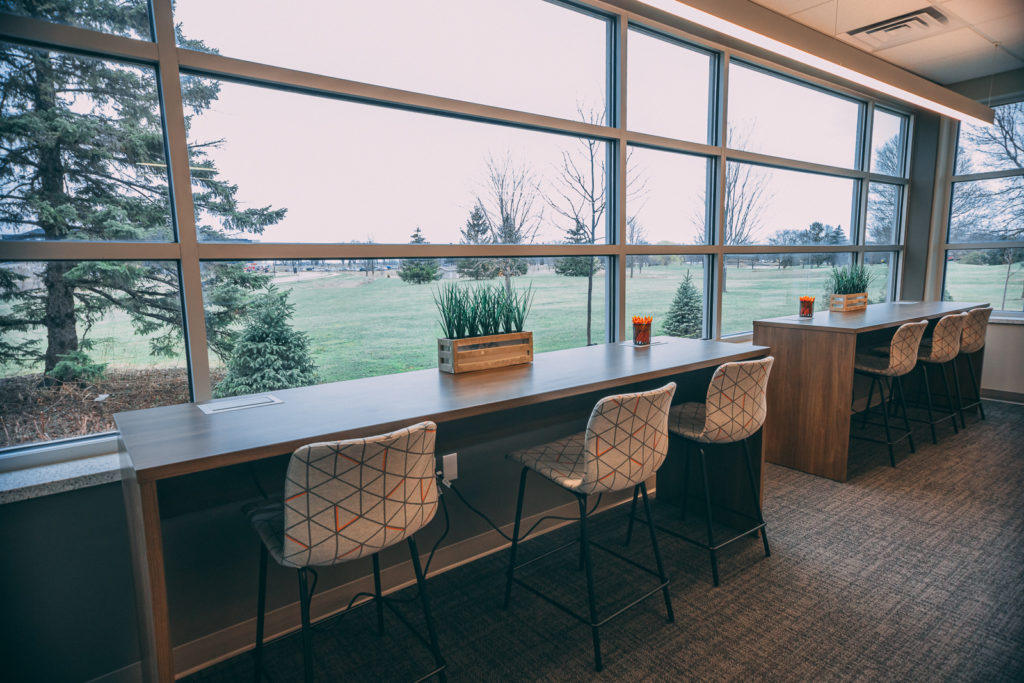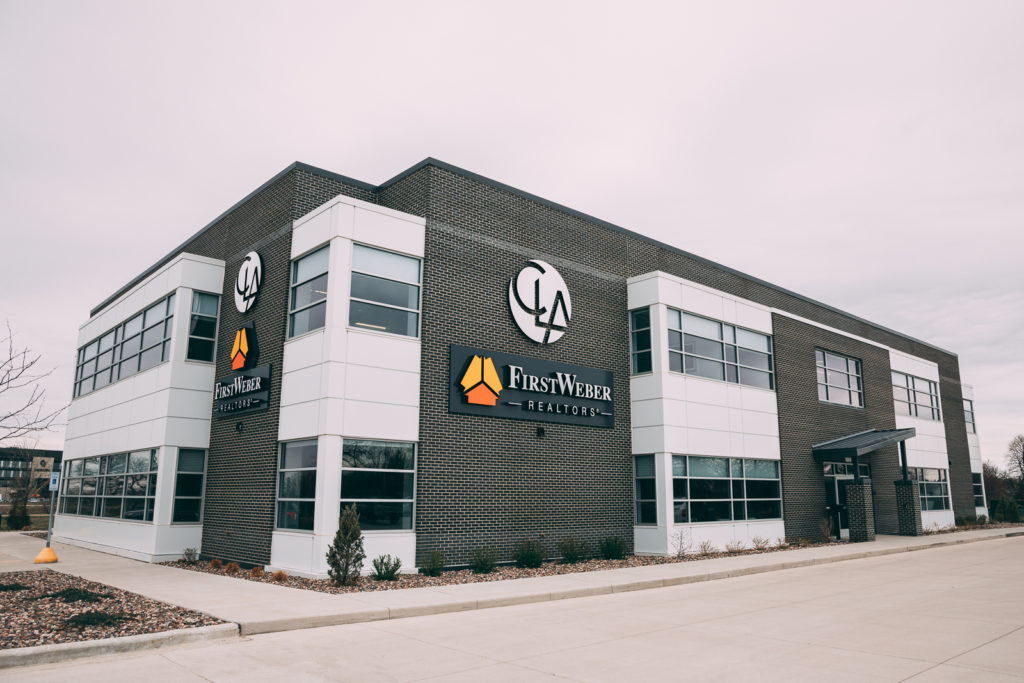NEENAH, Wis. (May 12, 2022) – McMahon, a full-service, professional engineering and architectural firm, was the design team behind First Weber Realtors’ new office space in Oshkosh, located at 1660 Oshkosh Ave., Suite 100.
The office is on the first floor of a two-story building that was newly constructed in 2020. McMahon worked closely with the First Weber Realtors team to design the interior space to be efficient and functional.
“An office space should feel right and function well. Working with First Weber Realtors was great because they are very established in their industry and knew what type of environment would work best for them,” said Steve Knuth, McMahon architectural designer. “It is our job as architects and engineers to take our clients’ vision and turn it into a true working environment.”
The design included approximately 40 new workstations with windows at the end of nearly every corridor providing natural light and views of surrounding landmarks including Lake Butte Des Morts. Seating was also installed alongside the windows.
“The McMahon designers took the time to understand how we work in order to plan how we could best use this existing space,” said Grant Schwab, owner/broker with First Weber Realtors in Oshkosh. “What we have now is flexibility, with workspaces all around the office that can accommodate independent work, group work and client meetings.”
The First Weber Realtors team moved into the new office location in mid-April. For more information about McMahon and the services it provides, visit mcmgrp.com.
Photos provided:



