NEENAH PUBLIC LIBRARY
Neenah, Wisconsin
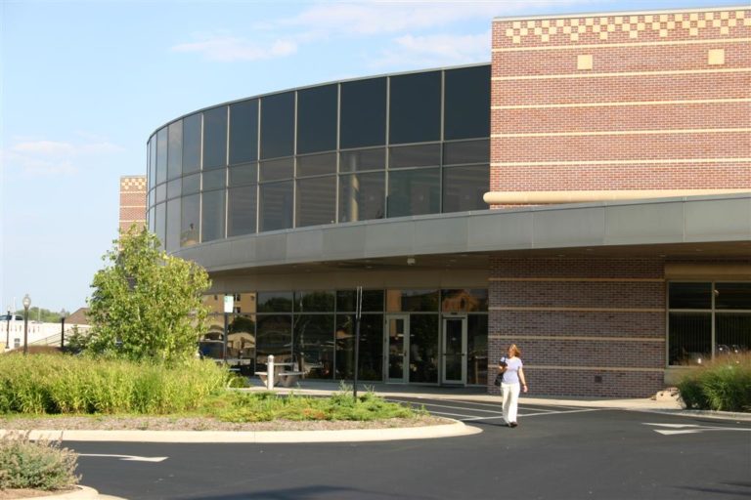
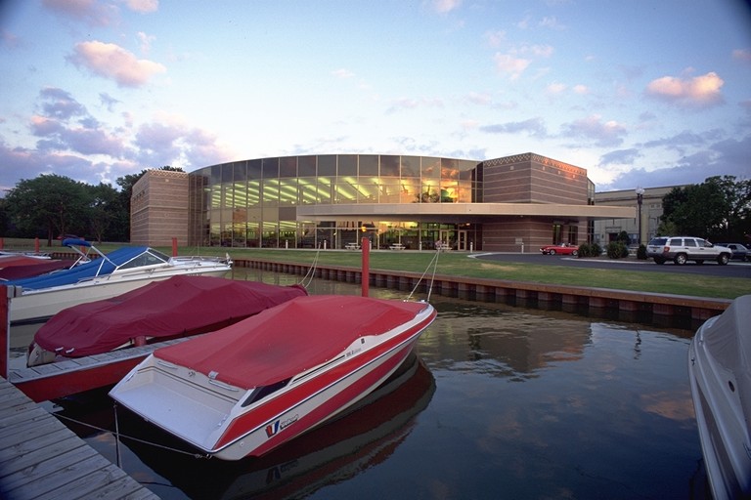
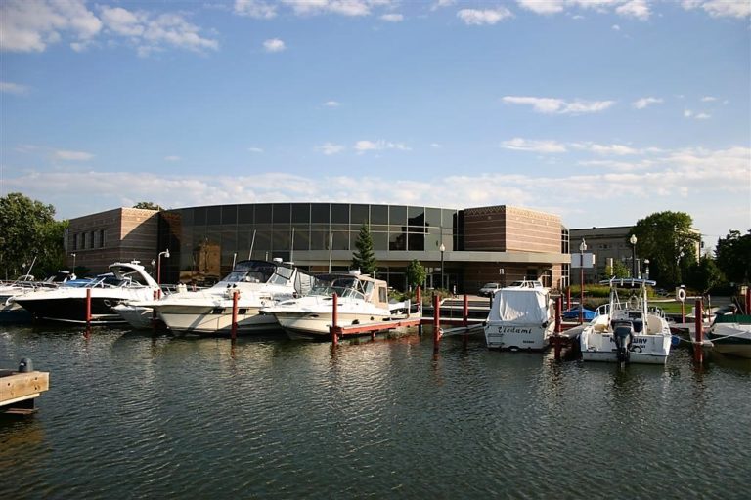
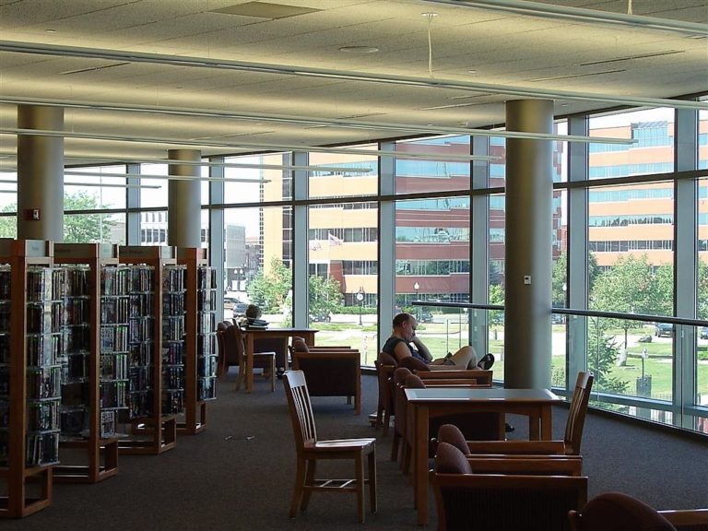
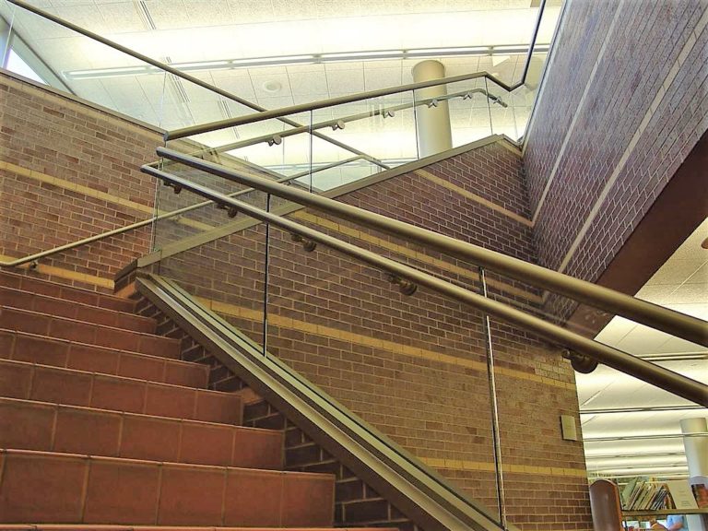
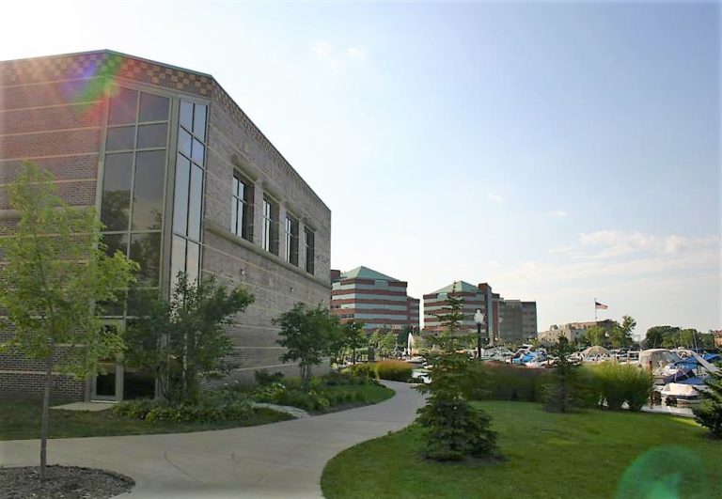
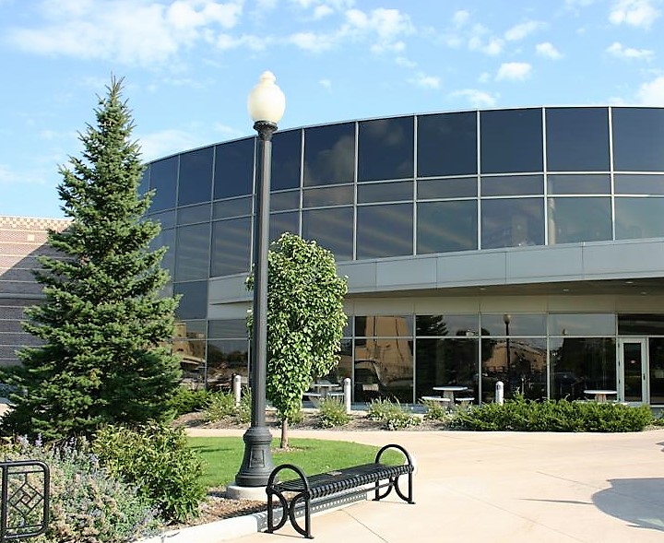
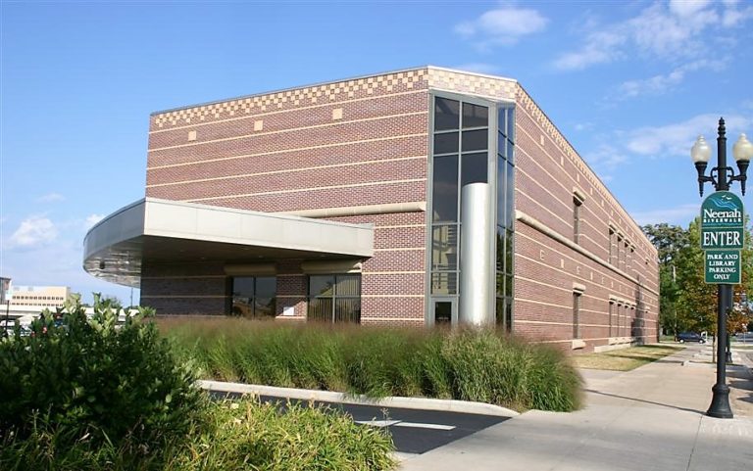
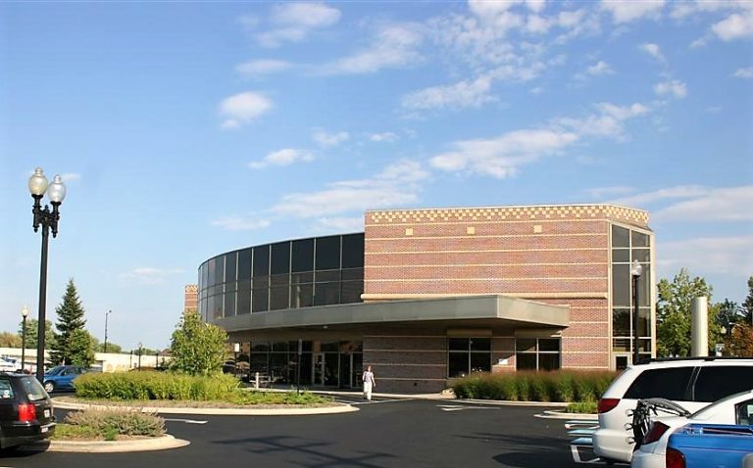
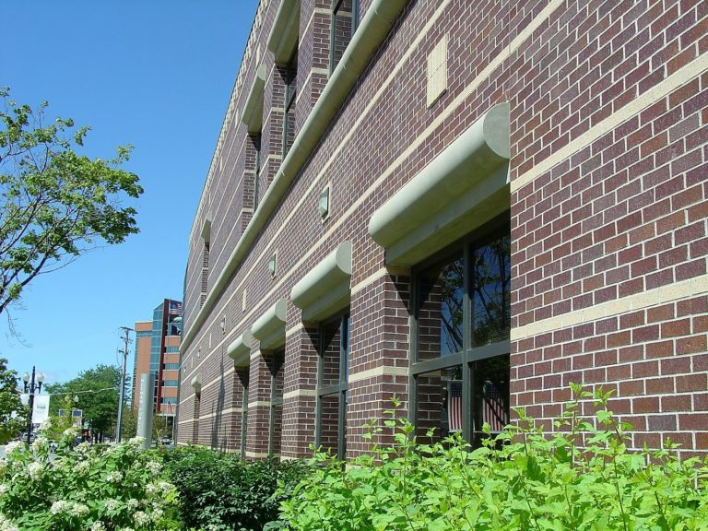
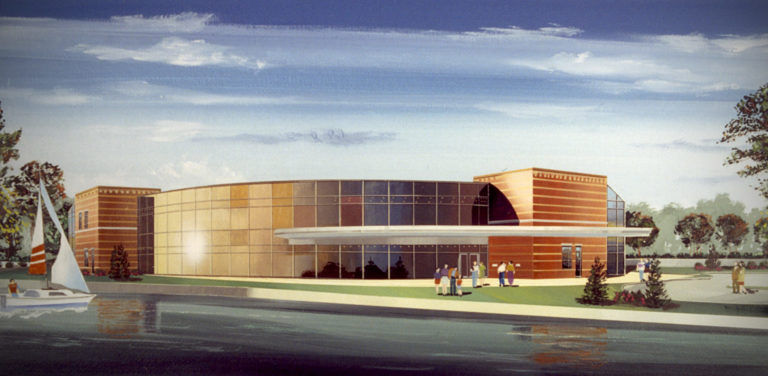
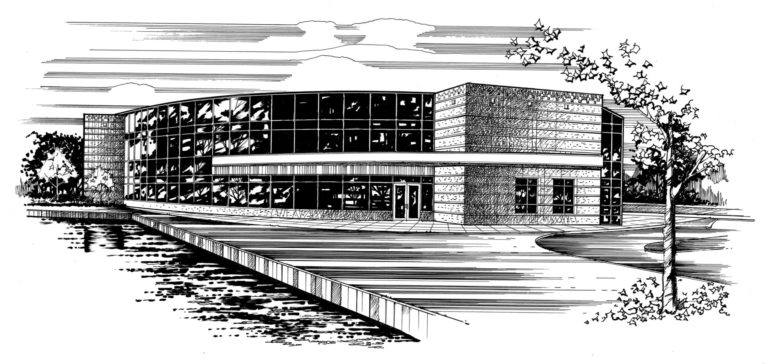
Client:
City of Neenah
Size:
50,000 SF
Project Manager:
Mike McMahon
Divisions:
Market Served:
Project Overview:
After outgrowing the current library, McMahon assisted in the decision-making process to remodel/expand the existing facility, build new on an alternate site, or build new on the current site. The Library Board and Community were guided through an integrated process that examined cost, function, access, context and service delivery. The community responded with the directive to remain at the existing site because of its natural beauty and access but the challenge was to build a larger library on an already cramped site. The challenge was met by challenge by designing a two-story, multi-functional building that encompassed all of the library needs. The architecture, though modern, fit into the turn-of-the-century historical context of the downtown, while taking visual advantage of the waterway, marina, industrial and medical complexes surrounding the current park setting.
An open concept was developed with a wrap around window facade to allow for a beautiful panoramic view of the area, along with distinctive masonry and fixture treatments used to achieve the architectural ambiance desired. The end result was a highly-praised, visible and valuable asset to the the City of Neenah that was delivered well under budget and on schedule.
Share Project:
Facebook
Twitter
LinkedIn
