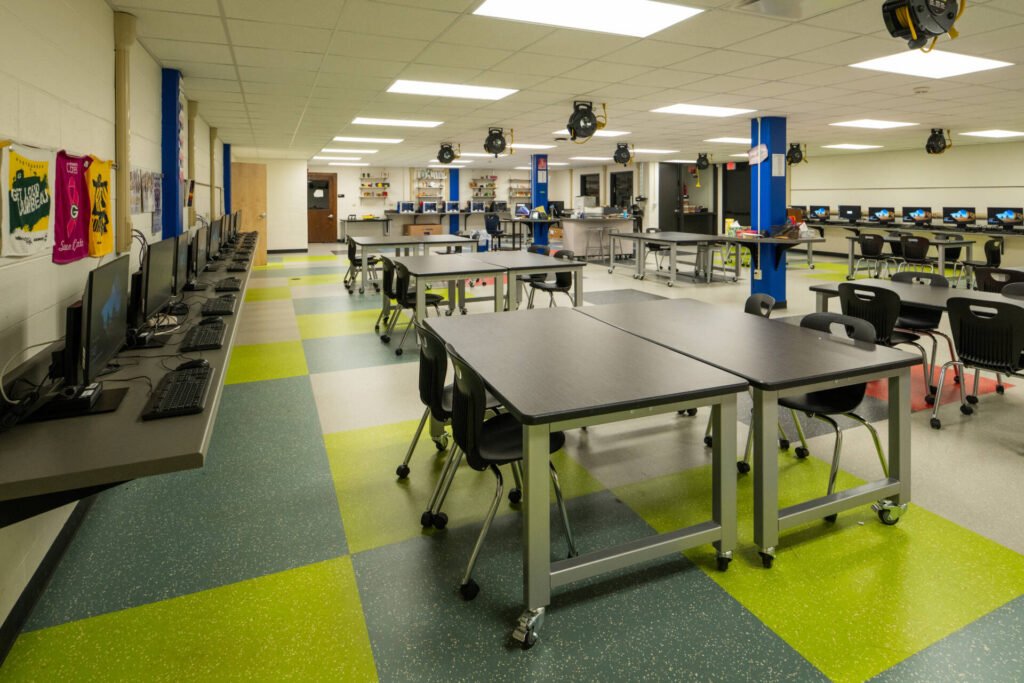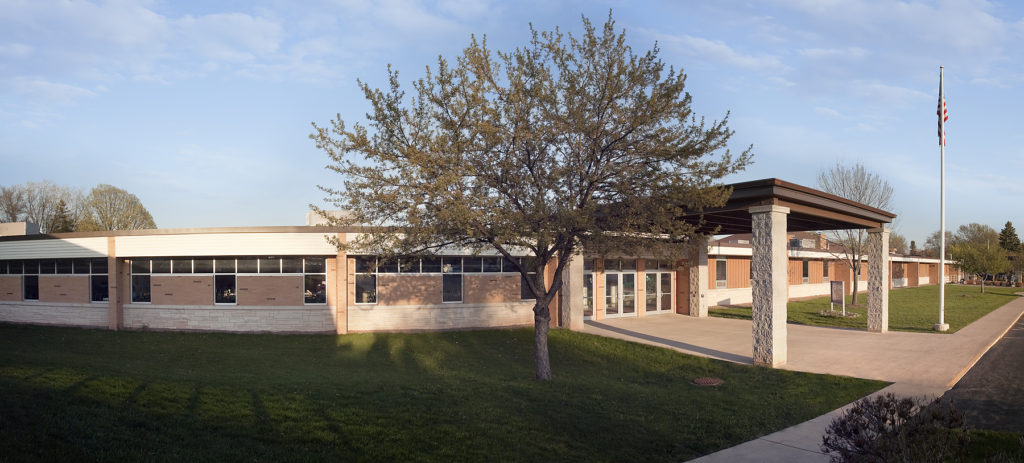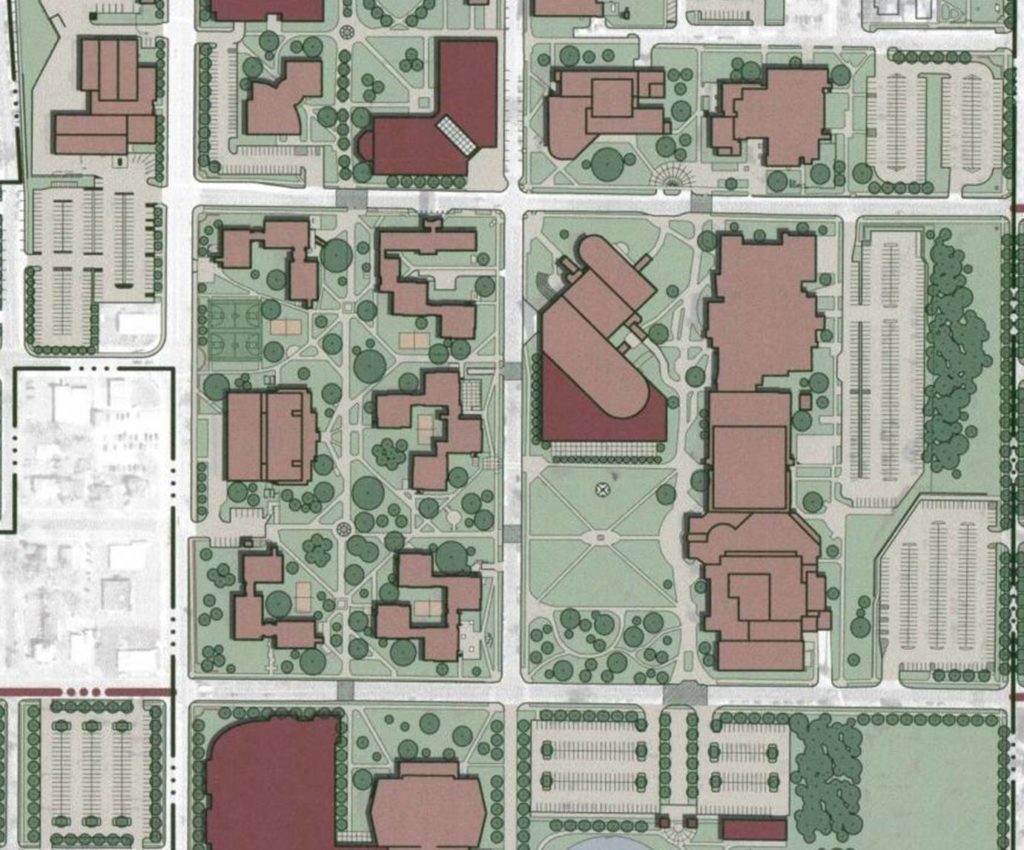CLOVIS GROVE ELEMENTARY SCHOOL
Menasha, Wisconsin



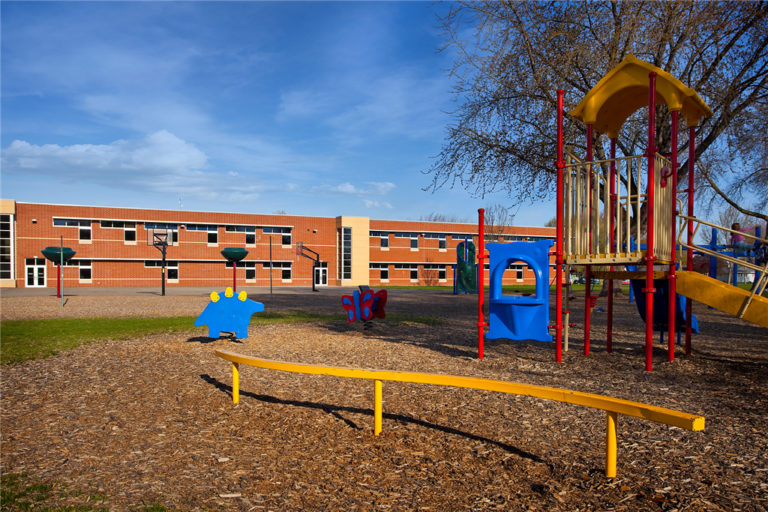

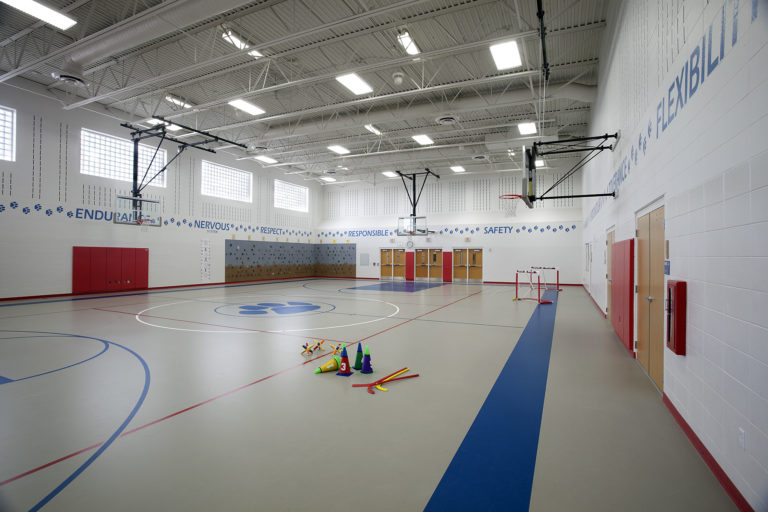

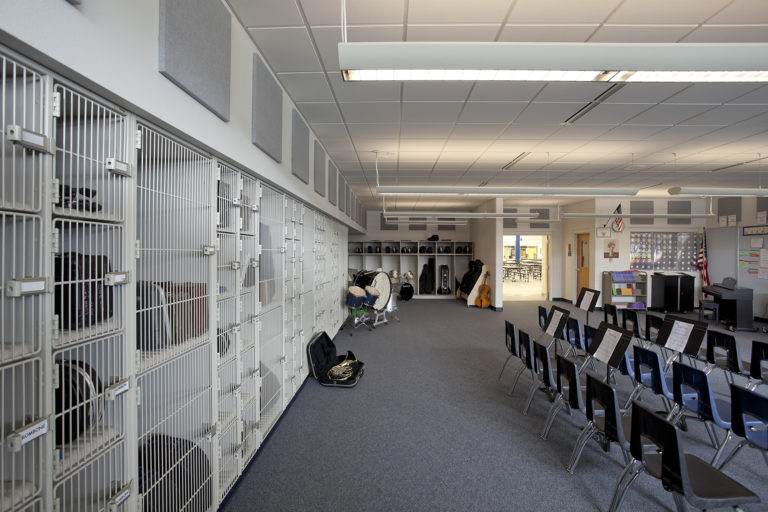
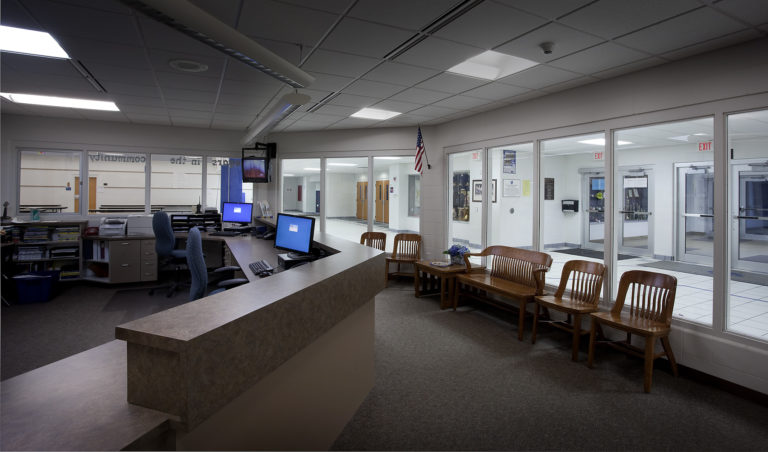
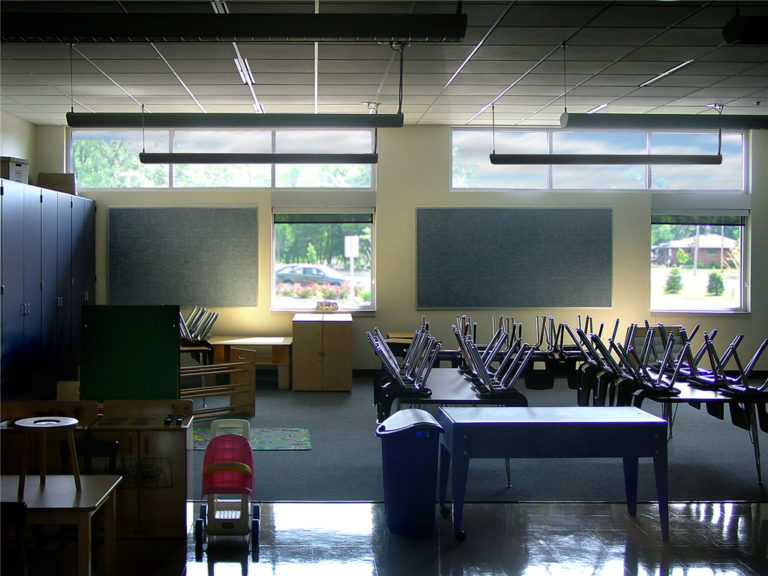
Client:
Menasha Joint School District
Size:
83,200 sf
Project Manager:
Mike McMahon
Divisions:
Market Served:
Project Overview:
Menasha Joint School District sought a creative solution to address a need of additional space in this facility, originally built in the 1950s. This new 83,200 SF K-5 facility was created through a combination of remodeling and new addition, salvaging parts of the old to keep down costs of the new. The building’s program includes a Library, Gymnasium, Chorus and Band rooms, the District Kitchen, and accommodations for 600 students. Two of the driving forces in the design of the new school were safety and security.
The design of the new school employs the use of cool daylighting for energy conservation and is the first school in the state of Wisconsin to use cool daylighting throughout the entire building.

