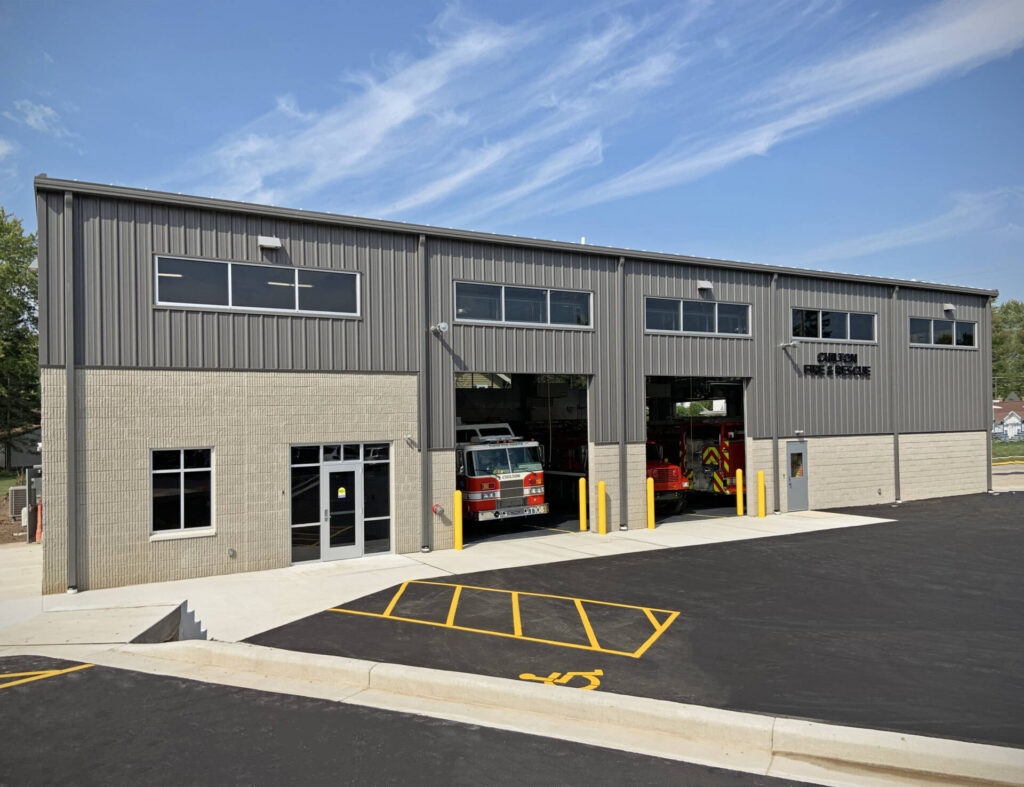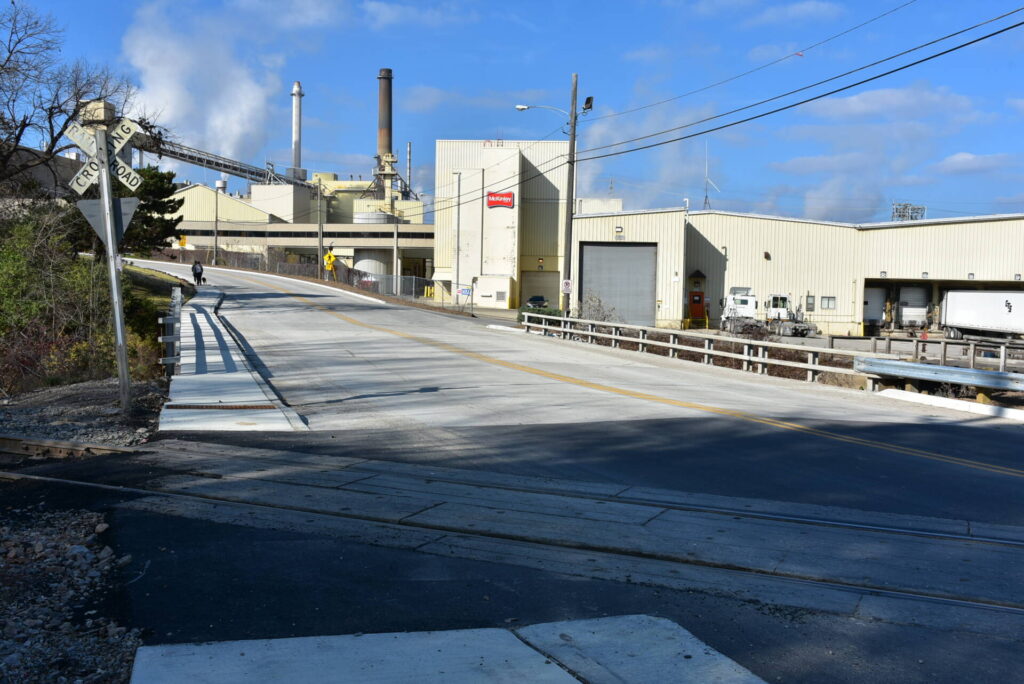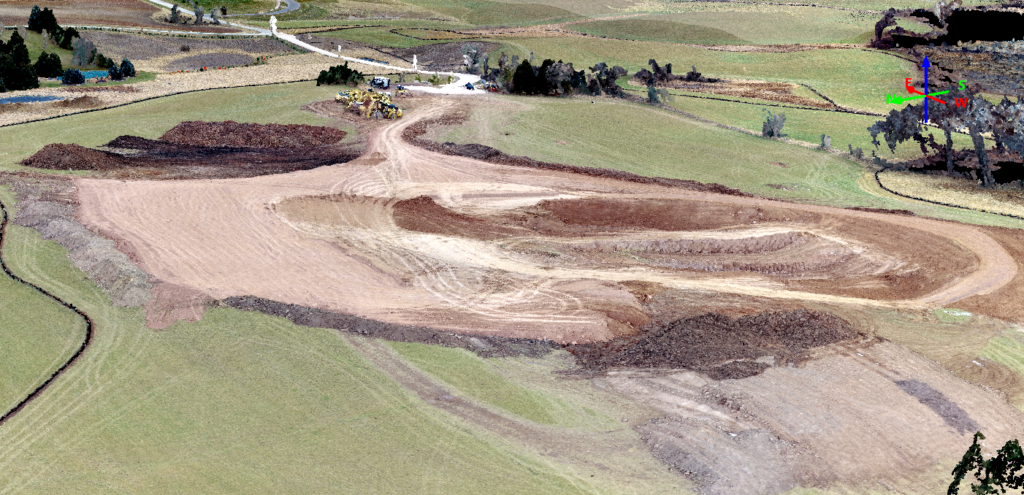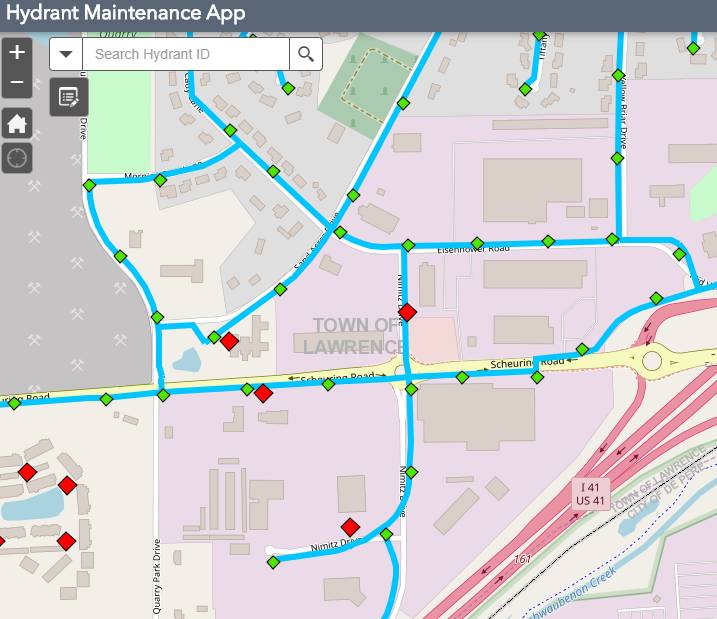VILLAGE HALL, VISITORS CENTER & WINDMILL
Little Chute, Wisconsin
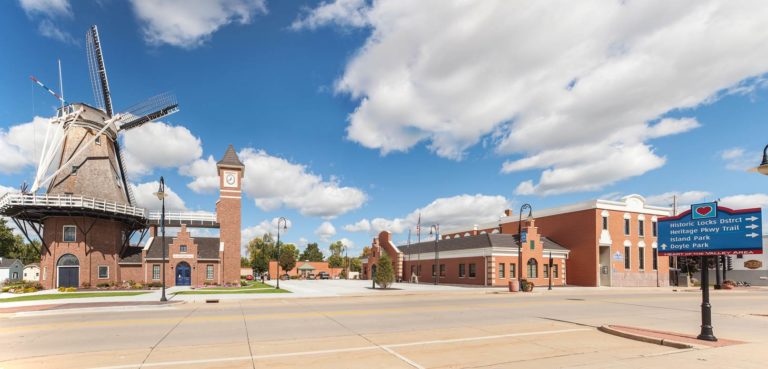
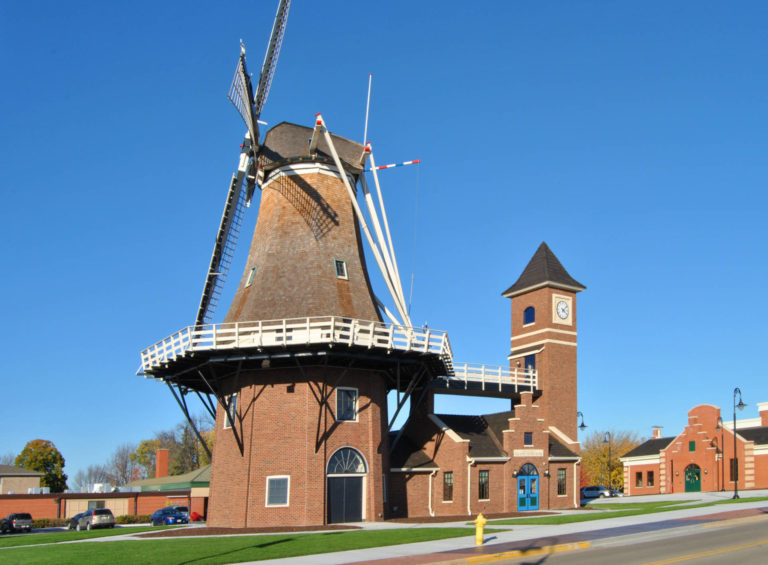
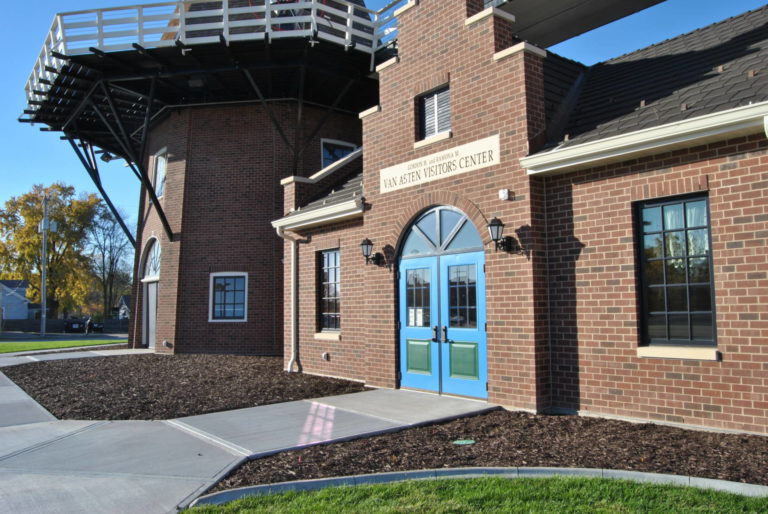
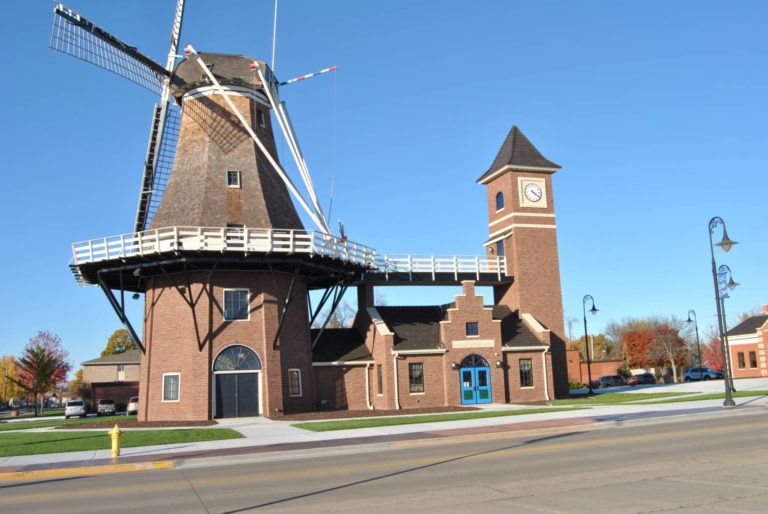
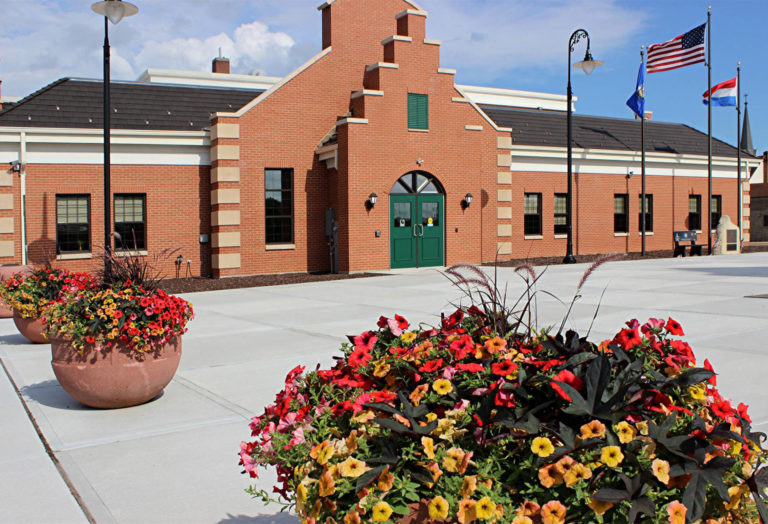
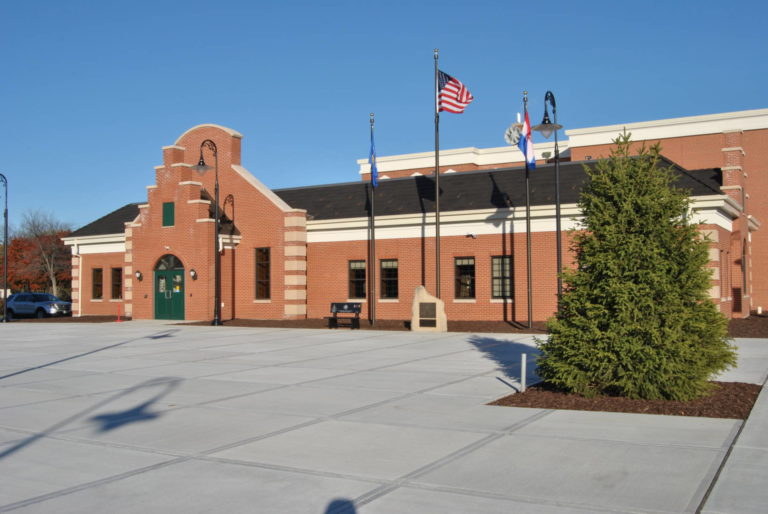
Client:
Village of Little Chute
Project Manager:
Mike McMahon
Divisions:
Market Served:
Project Overview:
In celebration of the area’s Dutch heritage, the Village of Little Chute renovated the Village Hall and constructed a replica of a traditional Dutch Windmill as a civic focal point.
The Windmill Visitors Center and Village Hall Addition are both designed in the Dutch vernacular incorporating stepped brick gables, clay tile roofs, and stone details. The buildings are separated by a 100-foot wide paved plaza to be used for civic events and festivals. A signature element of the Visitors Center is a 60’ high clock tower that also functions as the elevator access to the windmill stage level.
The Village Hall work included the addition of a new secure lobby entry, office space, and Village Board Room. Renovation work included office and community use space.
The authentic, functioning windmill structure is approximately 72 feet above grade and has four blades (fans) with a diameter of 68 feet. The structure consists of a 46-foot tall wooden upper tower supported by a 26-foot tall concrete base. The upper wooden tower was designed by Verbij and was constructed in the Netherlands and shipped in pieces.

