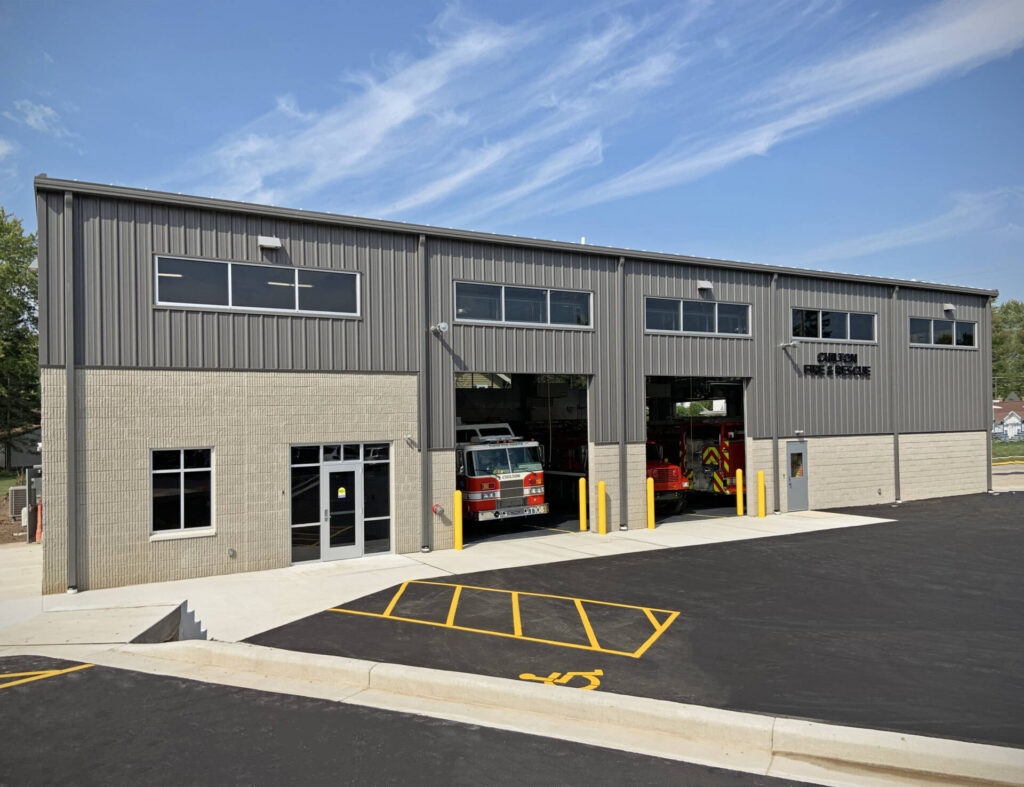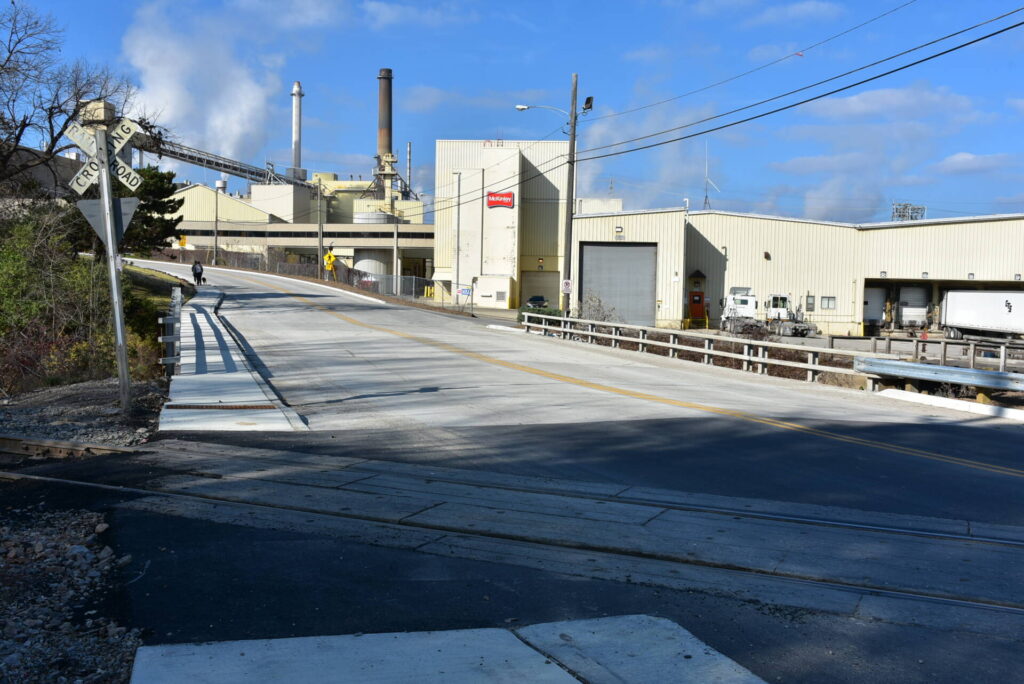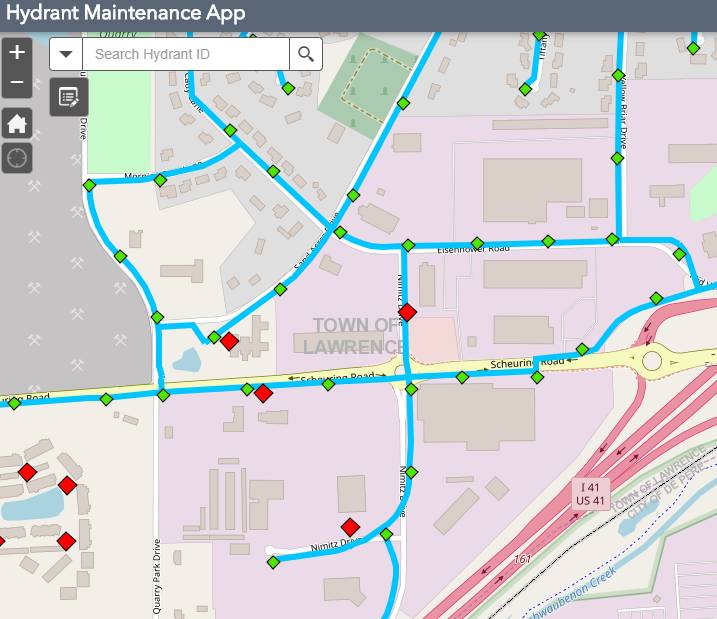BRILLION CITY CENTER
Brillion, Wisconsin
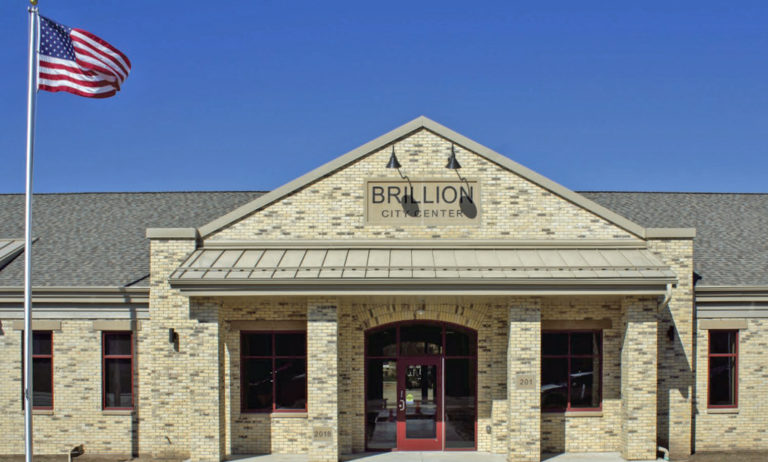
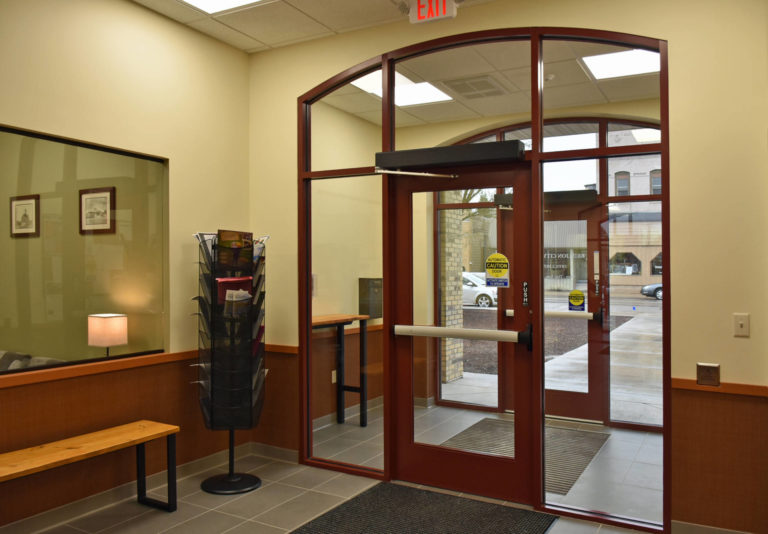
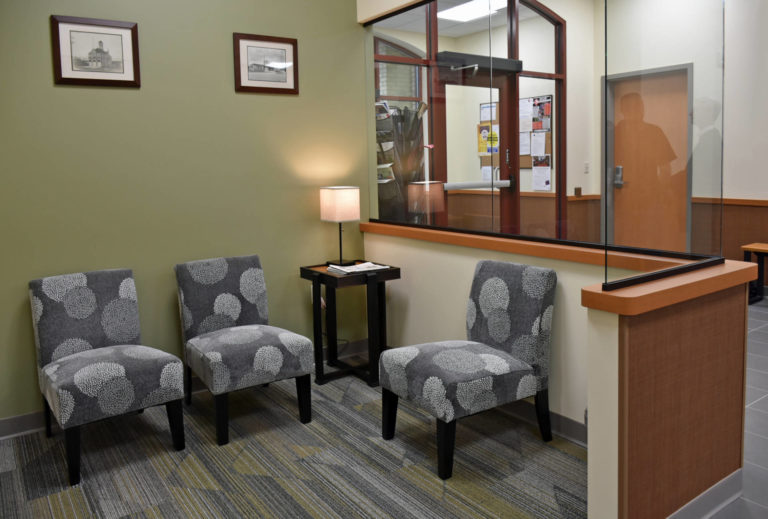
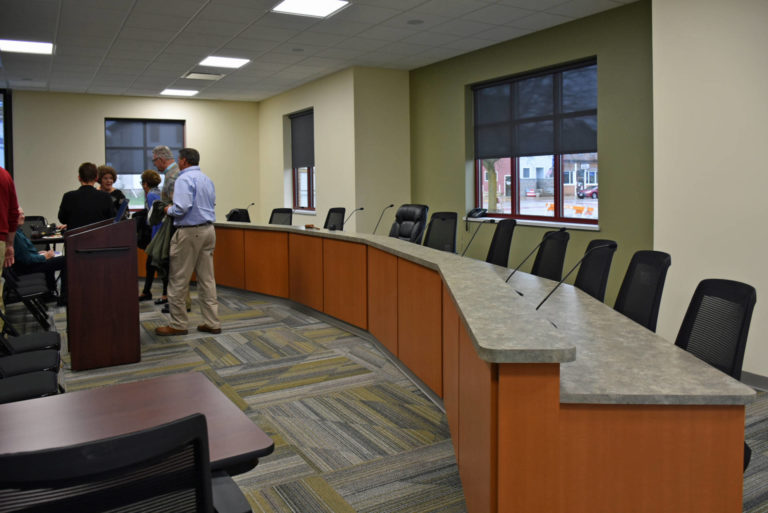
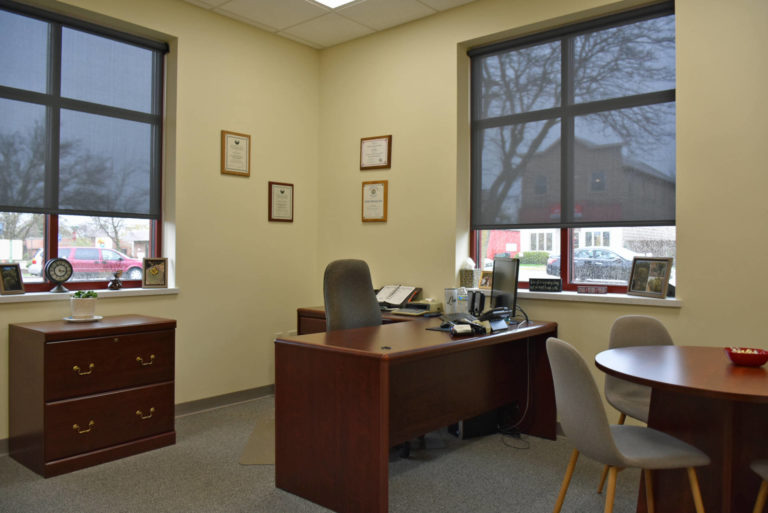
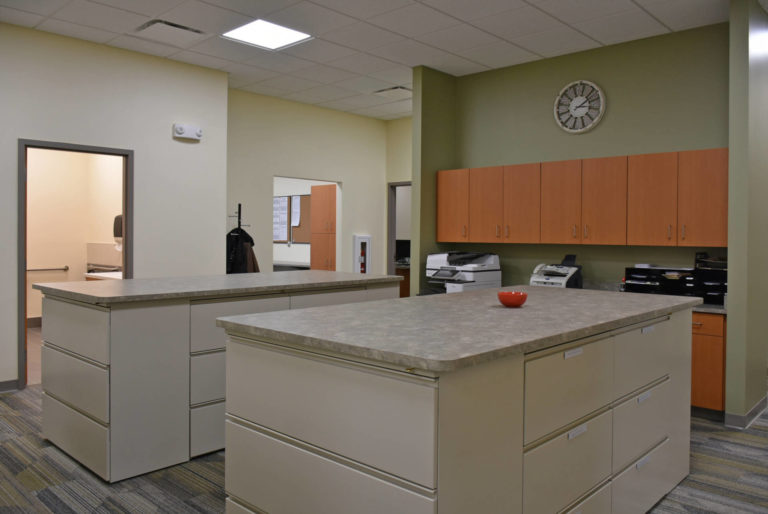
Client:
City of Brillion
Size:
6,300 SF
Project Manager:
Steve Knuth
Divisions:
Market Served:
Project Overview:
The City of Brillion sought to improve the downtown district and address space needs at the existing City Hall, and so, the result was a new City Center, located centrally along Main Street.
Designed to be a new, memorable landmark in Brillion’s downtown area, the new City Center has two sides. Along Main Street, the public face has a beautiful lawn for civic events and gathering. The opposite side is the business face situated along a new parking lot.
The exterior materials incorporate Cream City Brick, which is prevalent in neighboring buildings. The roof forms and detailing mimic the context as well.
The interior corridors of the building have a clear cruciform shape that directs visitors either to the City Hall Office Suite at one end of the building, or to the public areas on the other end. These include the new Council Chambers and the public restrooms.
The City Center is part of a Master Plan which will include new downtown apartments and a clearer connection to the Community Center.

