LITTLE CHUTE WINDMILL
Little Chute, Wisconsin
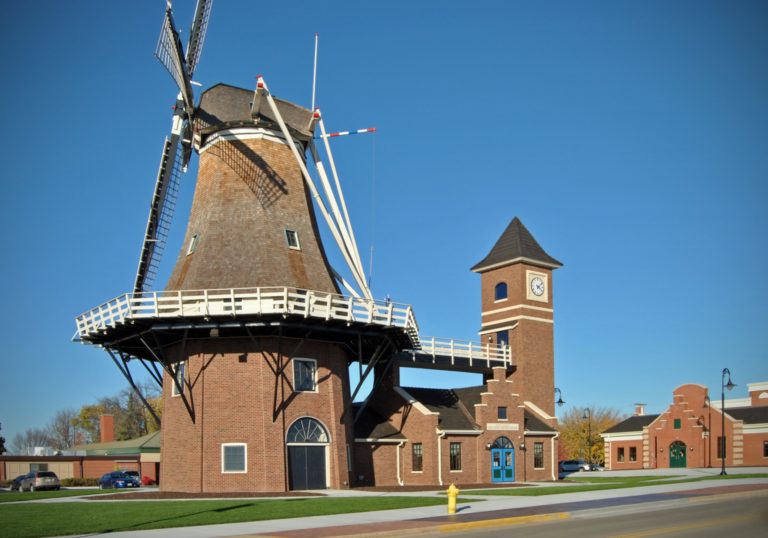
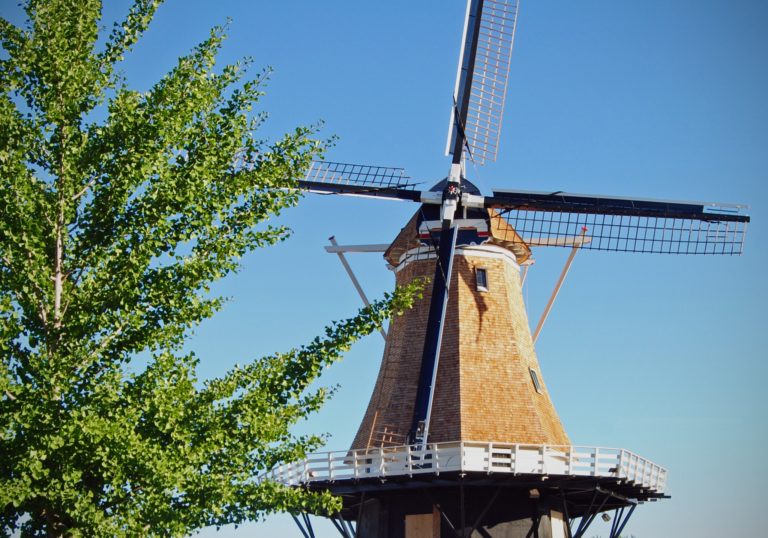
Client:
Village of Little Chute
Size:
72 feet tall
Project Manager:
Tom Kocken
Service Groups:
Market Served:
Project Overview:
In celebration of the area’s Dutch heritage, a replica of a traditional Dutch Windmill was constructed, along with the Van Asten Visitor Center in the Village of Little Chute.
The authentic, functioning structure is approximately 72 feet above grade and has four blades (fans) with a diameter of 68 feet. The structure consists of a 46-foot tall wooden upper tower supported by a 26-foot tall concrete base. The upper wooden tower was designed by Verbij in the Netherlands and shipped in pieces.
The concrete, support base is an octagonal structure with a 30-ft diameter base, 27-ft diameter top, and 14-inch thick walls. McMAHON modeled the concrete base using finite element analysis. The weight of the structure is 684,000 pounds and was designed to withstand 3,000,000 pound/foot overturning force from wind pressures.
Share Project:
Related Projects
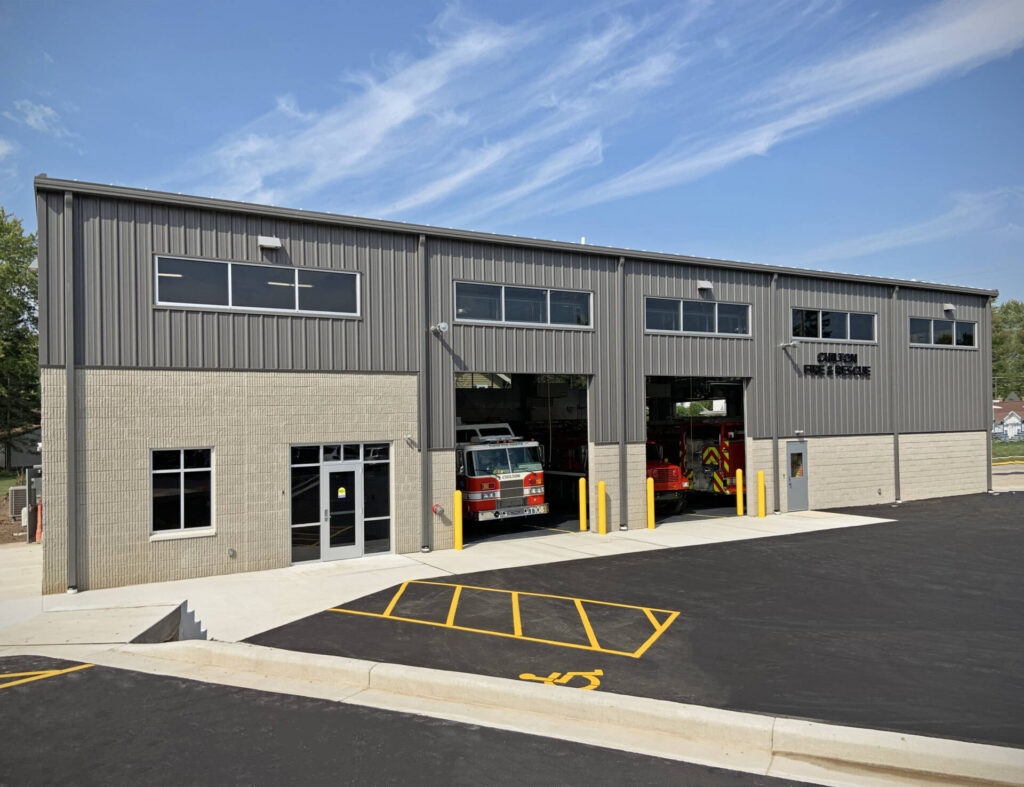
CHILTON FIRE & RESCUE STATION
Chilton, Wisconsin Previous Next Client: City of Chilton Size: 8,648 …
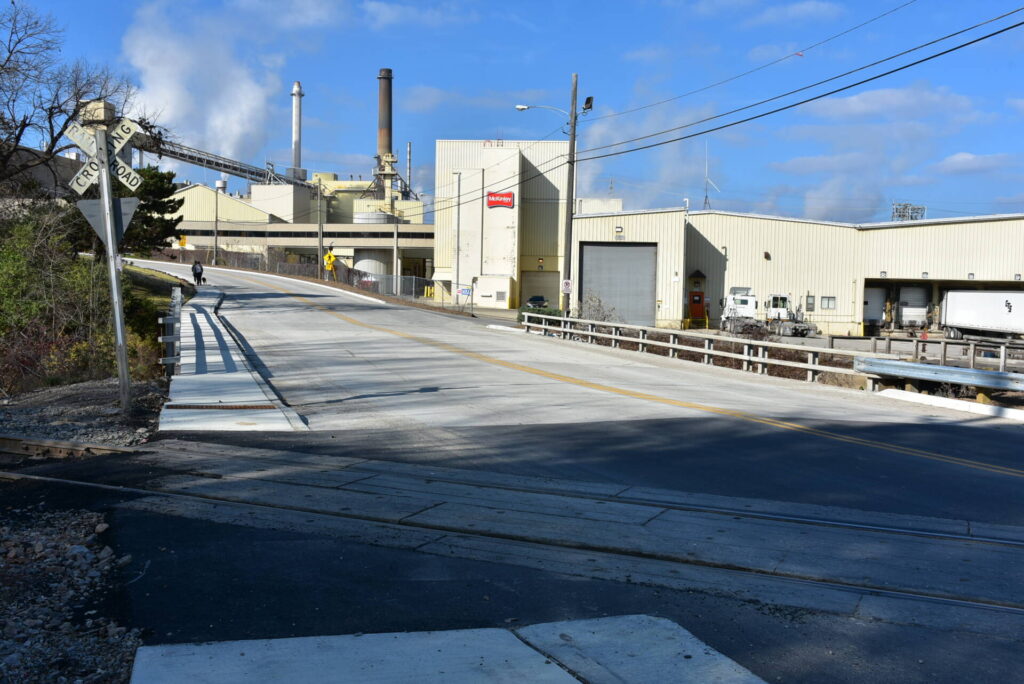
STATE STREET CAST-IN-PLACE CONCRETE BRIDGE REPLACEMENT
Combined Locks, Wisconsin Previous Next Client: Village of Combined Locks …
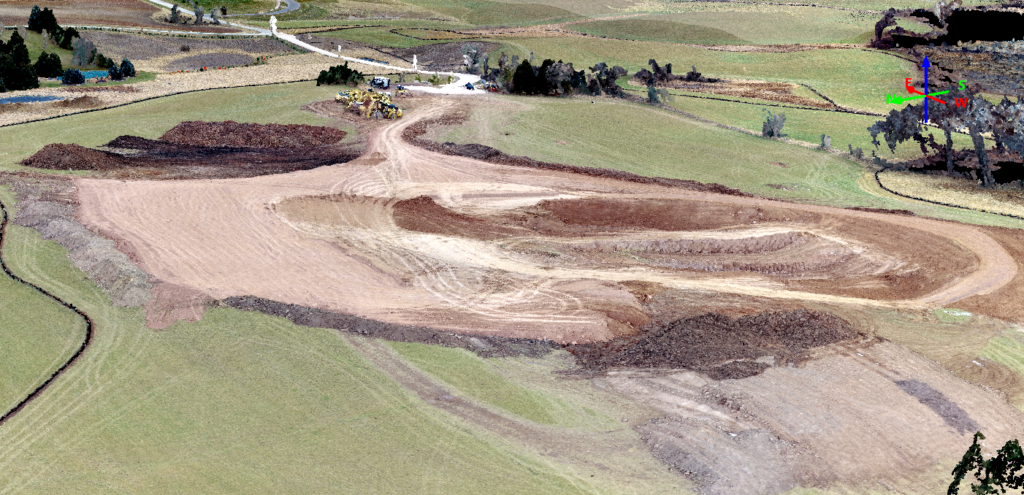
ARIENS NORDIC CENTER
Brillion, Wisconsin https://www.youtube.com/watch?v=HGgS9UYiPc0https://www.youtube.com/watch?v=ozcDaOyqzhg&t=8s Client: Ariens Divisons: Site Development Construction Services …

GIS APPLICATION SUPPORT
Lawrence, Wisconsin Previous Next Clients: Town of Lawrence, WI Project …
